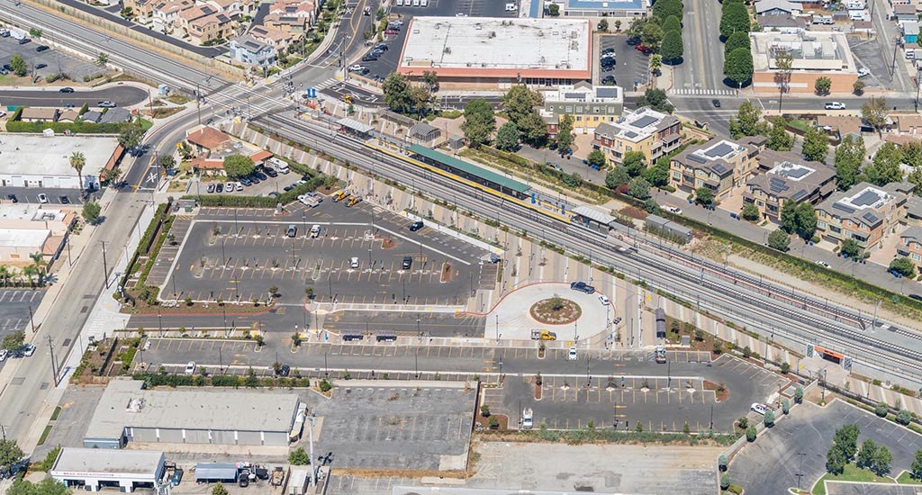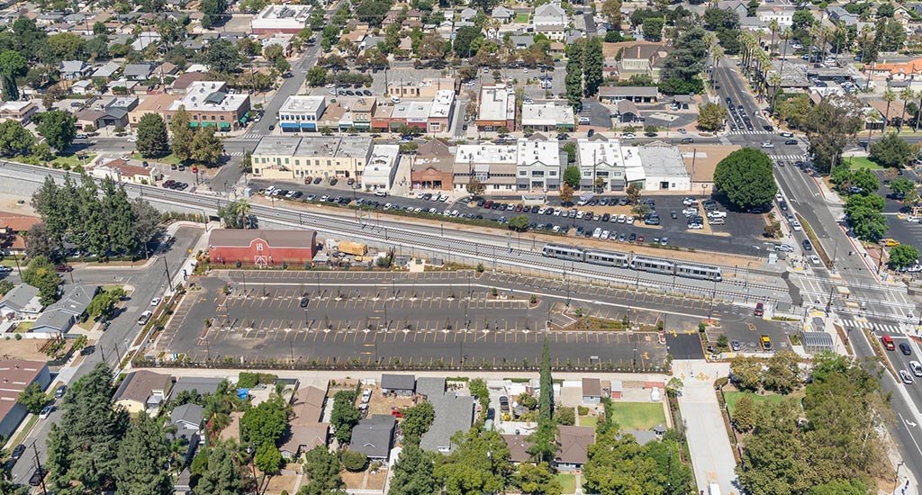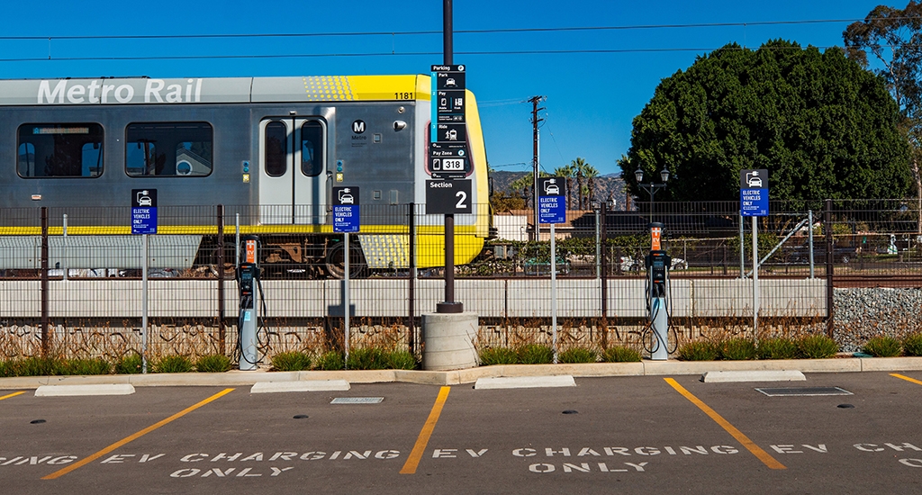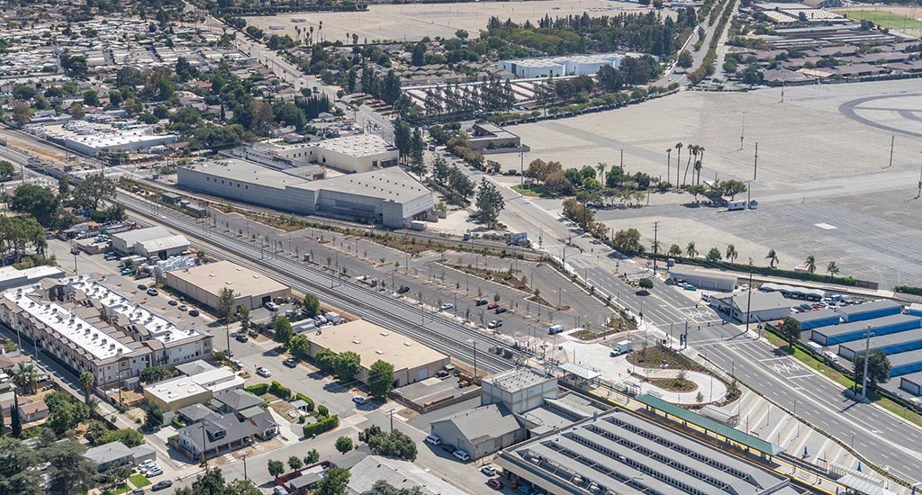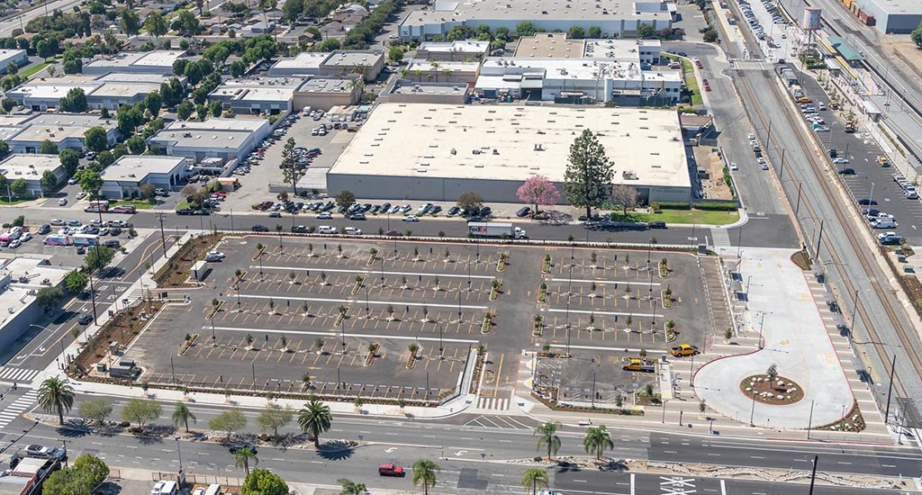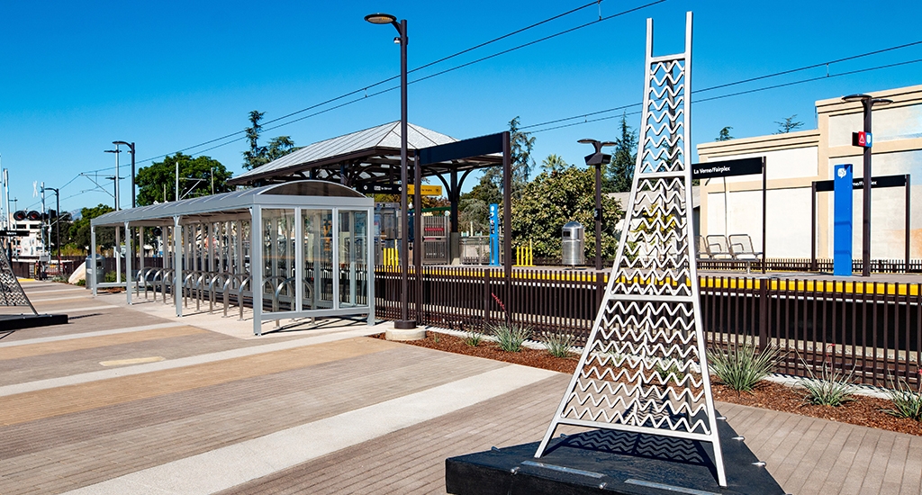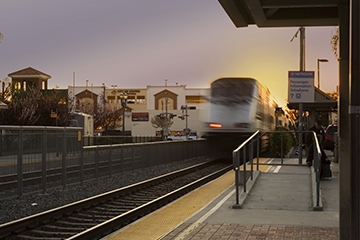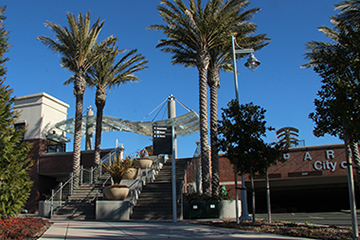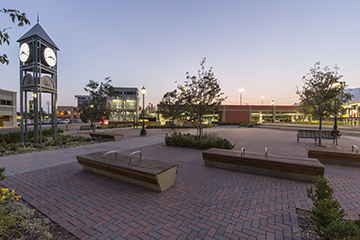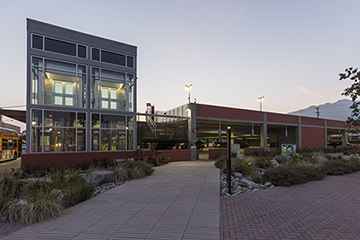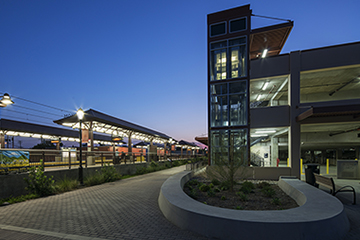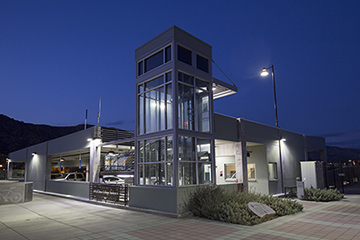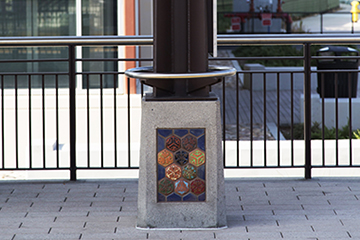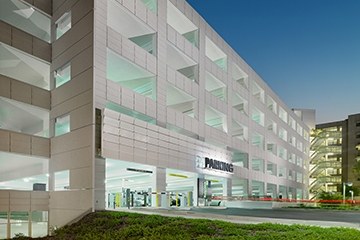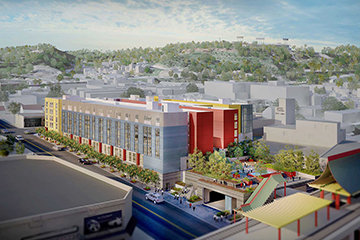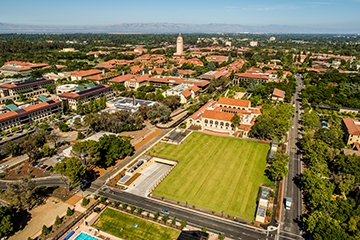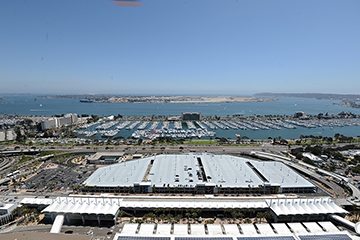The Glendora to Pomona extension of the Metro ‘A’ Line added 9.1 miles of rail service and four new stations to the Los Angeles Metro system, bringing mass transit service into the eastern San Gabriel Valley area of Los Angeles County. Watry Design was selected to design the parking facilities to support the stations.
Each station is supported by an approximately 300-stall surface lot, for a total of 1,200 parking stalls. As all four locations faced space constraints or an irregular-shaped site, special care was taken to maximize parking while ensuring riders had safe passage to and from the station. This included incorporating pick-up and drop-off areas separated from the parking lot to improve safety by mitigating vehicular and pedestrian conflicts. The LaVerne Station lot, for example, was able to utilize the end of a triangular plaza as a logical pick-up and drop-off point, giving riders safe access to the station that avoids vehicular conflicts.
As the Glendora parking facility is sited across a busy street from the station, a pedestrian path leads to an underground pass-through that features a tiled retaining wall, allowing riders to safely pass underneath the busy roadway.
Off-site wayfinding along city streets helps riders find each parking lot. Parking guidance provides real-time parking availability, and a revenue collection system utilizes LPR to streamline the parking process. Riders parking in the lots are greeted with landscaped public plazas and pathways that provide safe passage to the rail stations. Covered transit shelters provide waiting areas outside of the train station for those waiting for a ride or a bus.
All four cities along the expansion - Glendora, San Dimas, La Verne, and Pomona – selected local artists to create diverse public art for the stations that celebrates each community’s identity. In La Verne and Glendora, these art installations extended to the parking facilities as well. At Glendora, artist Michael Hillman pays homage to the local citrus industry with mosaic art columns adorned with colorful glass tiles and citrus carvings, titled, ‘Glendora Home: A Slice of Sunshine.’ In La Verne, artist Blue McRight created “Connectivity,” a series of three stainless steel sculptures that symbolize infrastructure, architecture, and connection to water, honoring the city’s history around water, citrus and architecture.
In addition to parking, the project celebrates multimodal transportation and micromobility with dedicated short and long-term bicycle parking, EV charging stations, reserved spaces for carpools, bus access, and EV charging stations. Long-term bicycle parking is provided in the form of secured enclosures with mechanical lifts.
Project Details
- Owner: Metro Gold Line Foothill Extension Construction Authority
- Client: Kiewit Building Corp., Inc. & Metro Gold Line Foothill Extension Construction Authority
- Project Status: Completed 2025
- Parking Stalls: 1200

