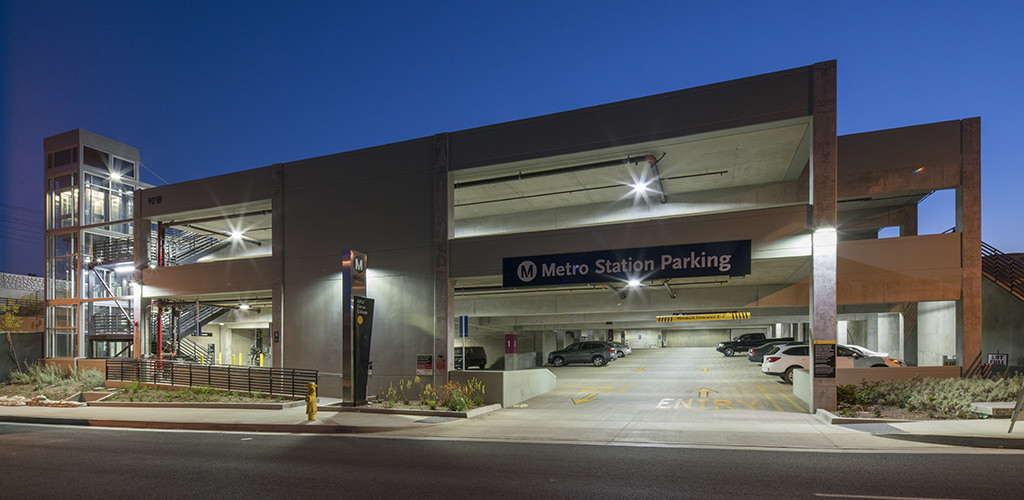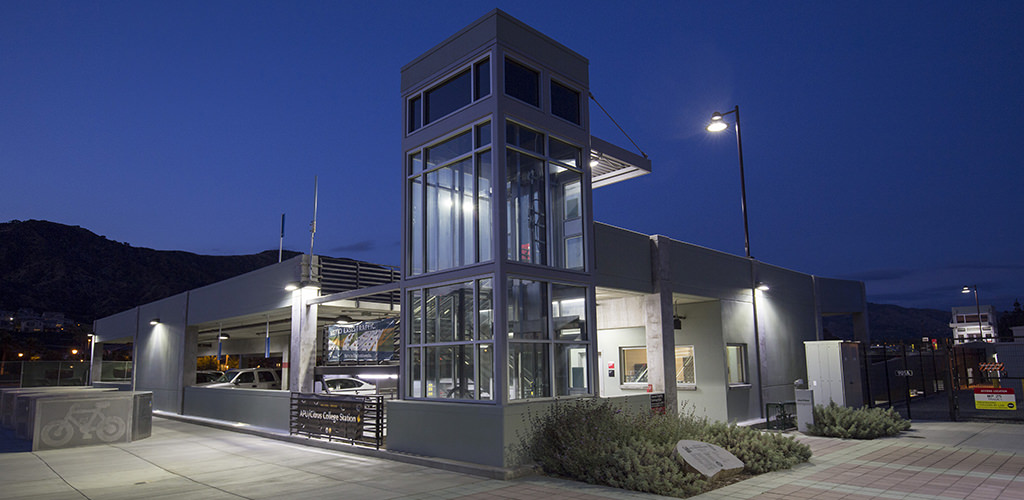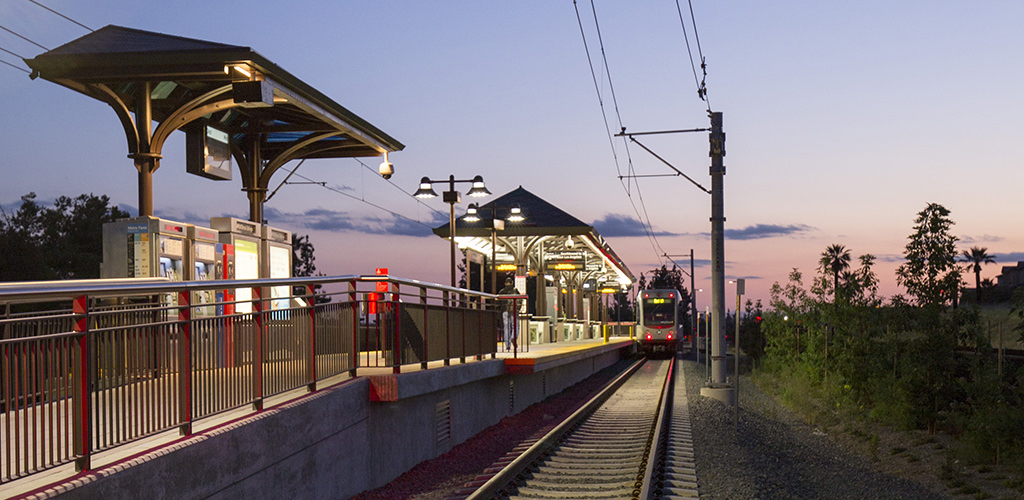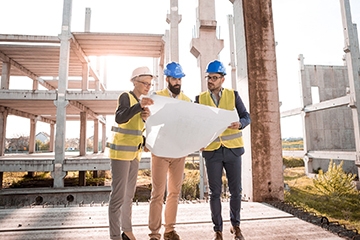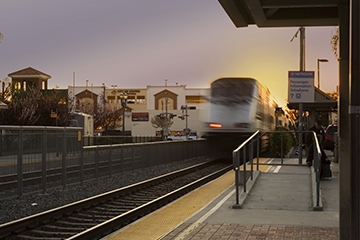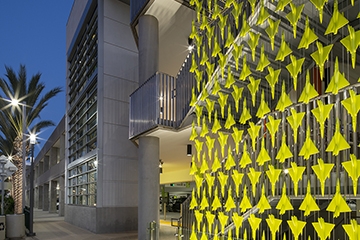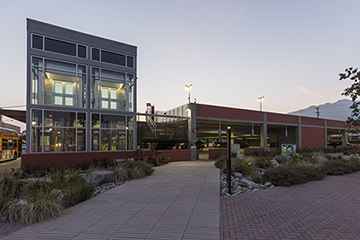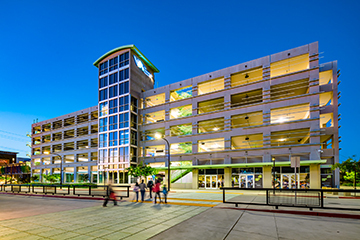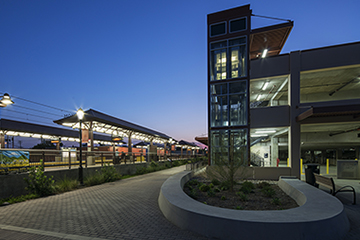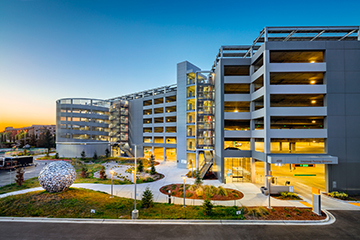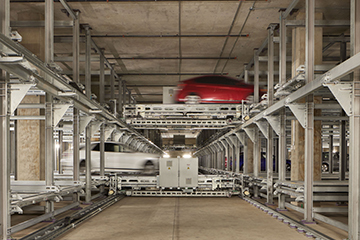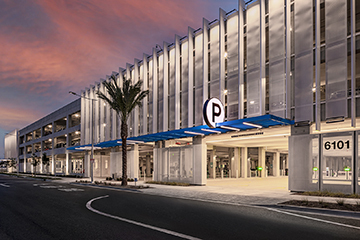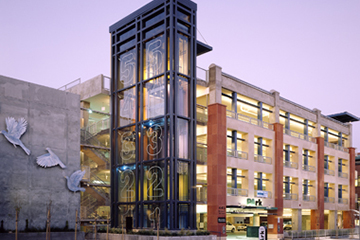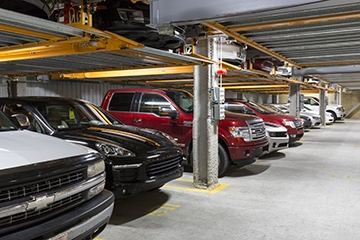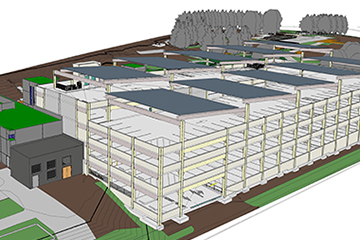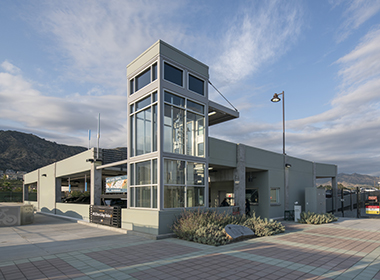 Photos by Tom Paiva
Photos by Tom Paiva
In 2013, the Metro Gold Line Extension Construction Authority awarded the Webcor Builders/Watry Design, Inc. team a design build contract for the intermodal parking facilities along the 11.5 mile extension from Pasadena to Azusa. In addition to facing an aggressive schedule, a tight budget and the inherent challenges of designing four parking structures and one lot at the same time, the project necessitated creating three drawing packages per structure. A site preparation set was needed to enable Webcor to rapidly begin working at each site. Because each city elected to contribute to site enhancements, a second set that included site enhancement was created by working directly with the City along each line. The third set, for the Authority, was for the parking structures themselves.
For the Azusa Citrus structure, the team studied various options for the challenging site before developing the solution which utilizes the existing slope rather than costly grading. The resulting parking structure has a half level below grade. The architectural design utilizes a color pallet and textures specifically selected for the City and responds to the specific site, context, needs of the station and character of the City. To create continuity between it and the other sites, the team utilized similar elevator towers and awnings, as well as the incorporation of public art at each station. For the Azusa station, the artist created glass panels to memorialize the palm trees planted by California's early growers. A mosaic honoring horticultural pioneer Henry Dalton depicts bees and citrus groves.
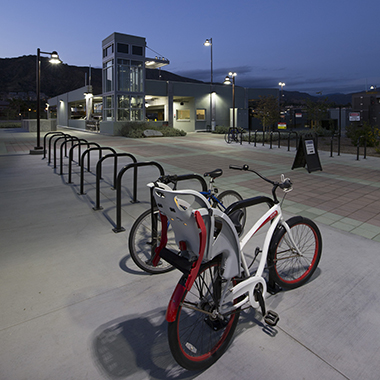
Unique to this facility, the final stop on this segment, the parking structure includes a layover room for the train engineers and conductors. The design also has provisions for an additional entrance at the far left of the bike lockers. In addition to sustainable Parking Best Practices and careful concern for security, the design team used materials and finishes that reduce maintenance costs, such as graffiti resistant paint and stainless steel signage and hand rails.
According to a LA Metro survey taken shortly after the line opened, more than 70 percent of riders on the new segment are new to Metro and about 66 percent of those same riders said they no longer drive to work.
Project Details
- Owner: LA Metro
- Client: Metro Gold Line Foothill Extension Construction Authority
- Contractor: Webcor Builders
- Project Status: Completed 2015
- Parking Stalls: 203
- Levels: 3
- Total Sq Ft: 75,850
- Sq Ft per Stall: 314

