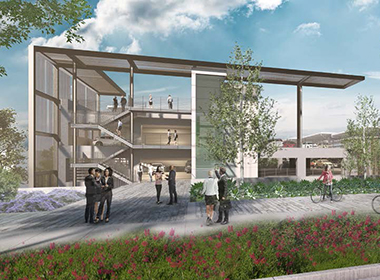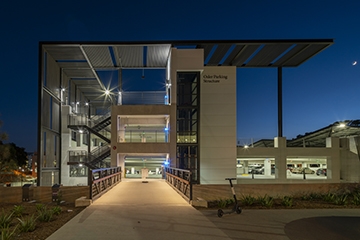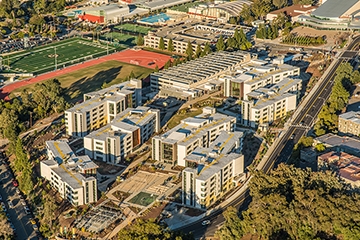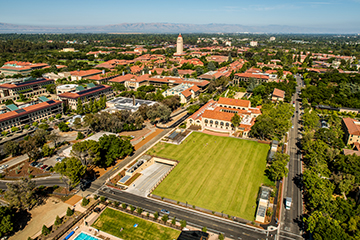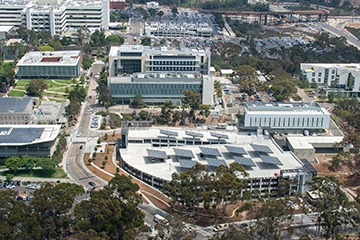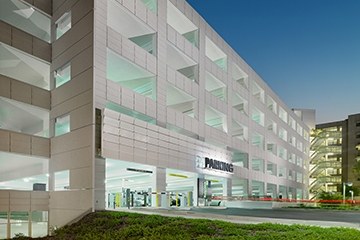With enrollments on the rise and increasingly savvy students looking to get more out of their college experience, more and more Universities are seeking ways to enhance their campus environment to provide integrated, cutting edge experiences that go beyond the classroom. The University of California (UC), San Diego is one such institution. Their mission: to promote living, learning and interaction while advancing the University’s sustainability goals and showcasing the unique qualities of the campus. And parking plays a significant role in their solution.
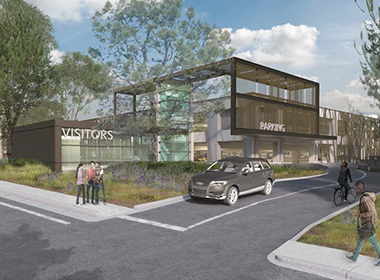 Renderings courtesy of Gensler
Renderings courtesy of Gensler
One of the top 15 research universities in the world, UC San Diego has grown to a population of over 33,000 students, a number expected to increase to 40,000 in the next five years. After identifying a need for more parking to support future growth in the prestigious school of medicine neighborhood, the University found an opportunity to create something that goes far beyond the number of stalls and gross square footage associated with a parking structure. The Osler Parking Structure will serve as a new gateway to the University by enhancing connectivity to the surrounding campus.
Innovative Design
When presented with the opportunity to compete for the project, the design-build team of Swinerton Builders; Watry Design, Inc.; and Gensler made it their goal to create an innovative design that not only addresses the functional needs of the University, but also integrates into the surrounding campus and blends with the local landscape. The site for the parking structure is located at the front door to the campus, making it the first and last building visited on campus for many people. To create something that would set the tone for the campus experience, the team examined the site holistically rather than just focusing on the parking structure.
The project’s design includes an innovative architectural façade that seamlessly integrates the structure with anexisting historic eucalyptus grove, maximizes efficiency going above and beyond the original program’s stall count and reimagines and relocates the existing campus Visitor’s Center. The new Visitor’s Center will address the modern needs of the campus and create a more welcoming entrance to the University.


