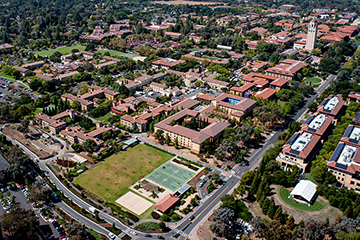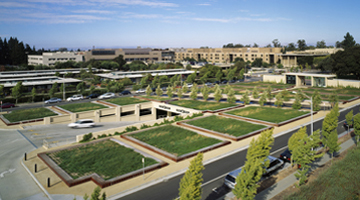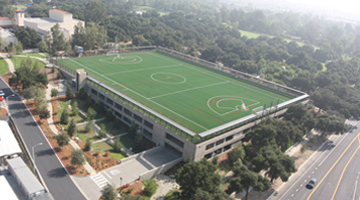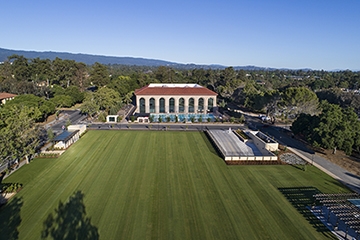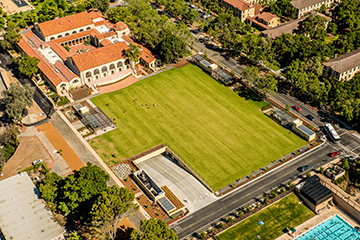Original Source: "Greener Parking: Parking and Recreation at Stanford University" by Matt Davis for Parking Magazine
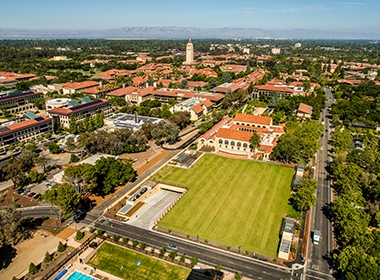
As Stanford University continues to densify to meet the needs of a growing student base, preserving green space is a top priority. When more parking was needed to meet current demand at Stanford University, it was important to keep Roble Field intact. Roble Field is an open grass space for students to gather, relax, and enjoy sports.
The resulting garage not only preserves the field, but also virtually eliminates the perception of a below-grade parking structure. To support the natural turf field, 24 inches of lightweight engineered soil was used to minimize structure load.
Built For The Future
In addition to a green roof, the 1,162-stall, 5-level below-grade structure provides 52 EV car charging stations on Level P1. In preparation for future demand, level P2 through P5 contain provisions for an additional 84 EV car charging stations.
Incentives Make Positive Impact
The facility also offers recycling programs and provisions for dynamic signage at the field level. Ridesharing incentives and a shared parking program round out the offering.
PARKING STALLS: 1,033
LEVELS: 4
SQUARE FOOTAGE: 500,000, INCLUDING FIELD
ARCHITECT, STRUCTURAL ENGINEER, AND PARKING PLANNER: WATRY DESIGN, INC.
COST: $45.2 MILLION, INCLUDING FIELD


