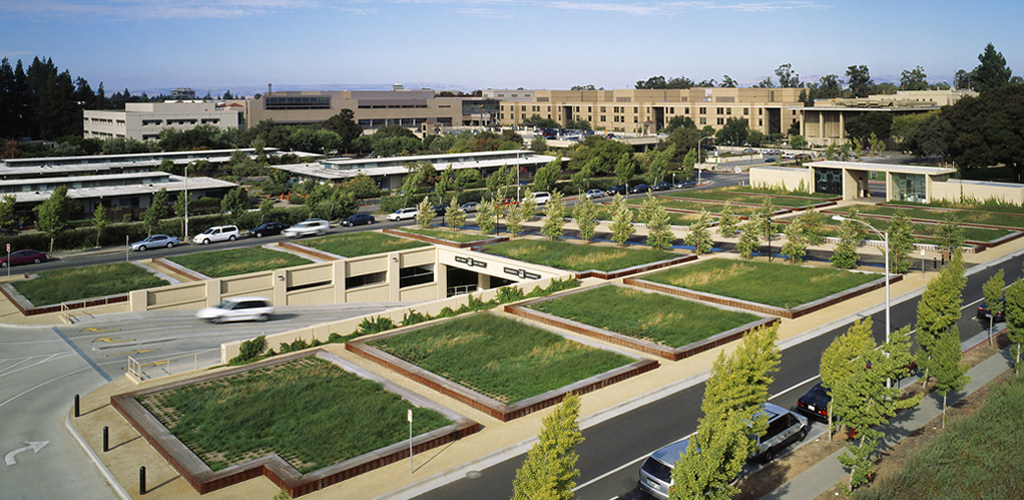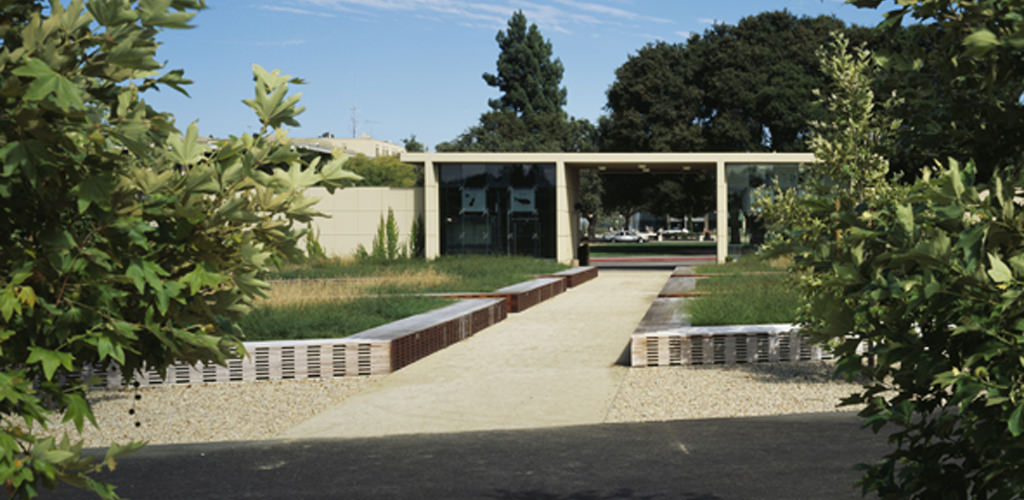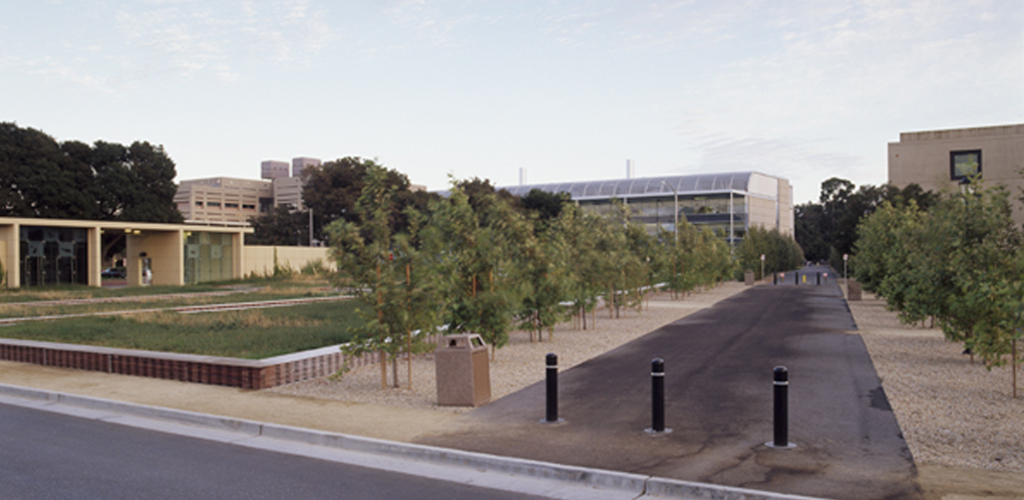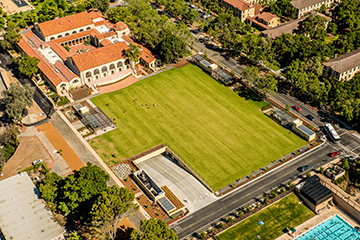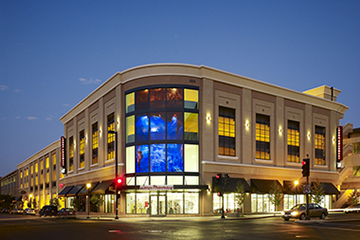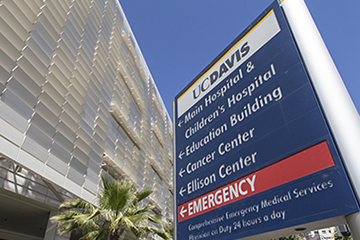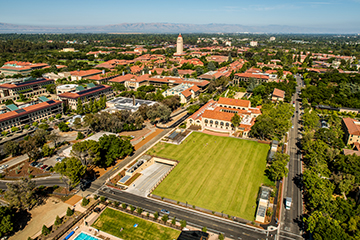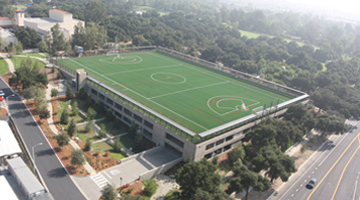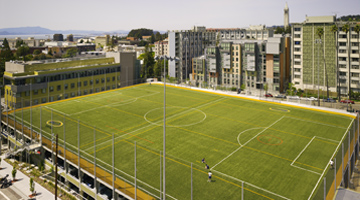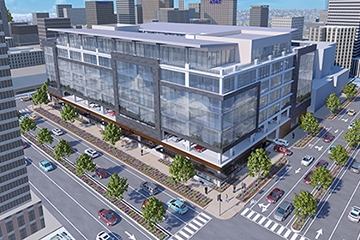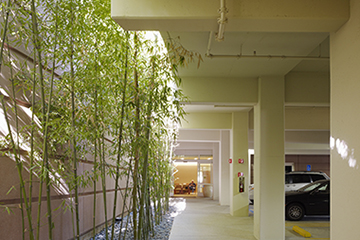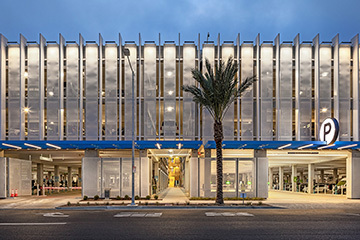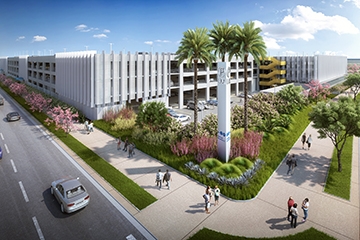The expansion of the Stanford University Medical Center required additional parking for employees. However, a very limited amount of land was available for a new parking structure and the campus wished to preserve existing open areas. Designing a four-level, below-grade parking facility under the landscaped median at the main entrance to the medical center solved this dilemma. Stanford University hired the design/build team to see the project to fruition. Watry Design worked carefully to maintain green space while solving the underground parking issues of light, air and security. The scope of work included extensive landscaping on the top of the structure that returned meadow grasses and preserved the original open space of the parcel, attractive and safe above-grade pedestrian walkways to the entrances of the parking below, as well as upgrading the adjacent roadway circulation and keeping that circulation moving throughout construction.
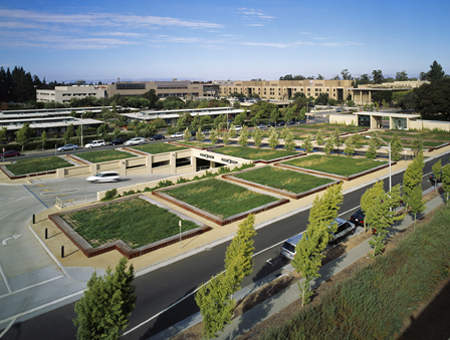
Emphasis on Open Space
While providing 1,000+ stalls, the completed project returns the site to the original open space feel and preserves a section of the historical Governor’s Lane, a campus wide walk that dates back to 1876 and cuts diagonally across the site. Planters filled with native grasses of the region create the illusion of a meadow while pedestrians can utilize a network of walkways lined with Ipe wood benches. Sycamore trees border the reconstructed Governor’s Lane. The structural and architectural design accommodates load from the required soil depth necessary for healthy mature tree growth over the top deck of the parking structure.
To further preserve open space, all necessary above-grade program structures were grouped into one artistic building element. The pavilion constructed above grade emphasizes the main pedestrian entry and eases wayfinding for the first time visitor. The center axis of the main entry building aligns with the main entry to the Hospital, creating a gateway and maintaining the view west from the hospital, which supports the primary needs of pedestrians navigating the site. The pavilion houses a covered vestibule that links the main stair, a lobby for two elevators and pedestrian walkways from the west and main entry plazas. Pedestrians who travel vertically through two stairs located at the west end of the parking structure up to street level can stroll towards their destination along the landscaped walkways.
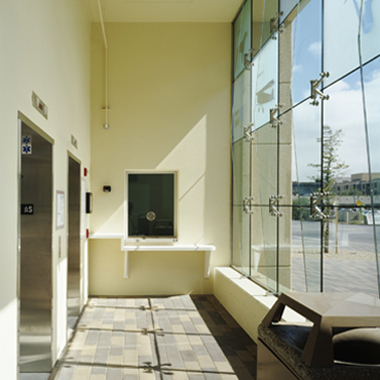 Elevator Lobby
Elevator Lobby
Humanized Below Grade Parking Structure
To welcome pedestrians into the main pavilion, a unique combination of architectural design and interactive technology was utilized so that as a visitor enters they trigger sounds that directly relate to images etched into the glass panel windows. The user’s sensorial perception is challenged to identify the sound and link it to one of the glass panels, creating a playful interaction between the building and the visitor. The interactive aspect of the design was developed by a local artist.
The main entry pavilion, which houses the elevator and main stair, also houses mechanical rooms for the emergency generator, transformer and exhaust vent shafts from the lower levels. Concrete with a colored textured coating was the chosen material for this building as an expression of truth to its underground structure and a direct relation to surrounding buildings. To minimize the heavy feel of a concrete building, the east and west faces of the stair and elevator core were glazed with artistic glass panels.
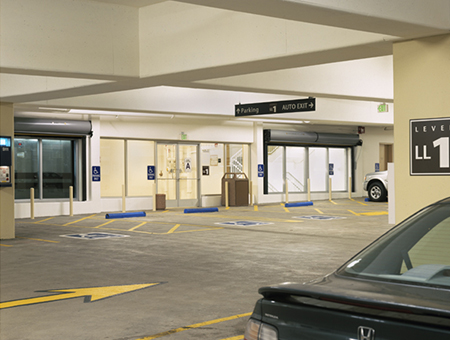
To address safety challenges of a subterranean structure, glass-backed elevators were designed to face the parking levels. Light fixtures were carefully placed to provide ample lighting throughout and the interior is brightly painted to increase brightness. Blue light security phones are installed throughout all the levels of the structure and one is located at the main entry plaza. These security phones are directly linked to the campus dispatch line. Campus Police and Parking Enforcement Officers patrol the structure to ensure that it remains safe. In addition, CCTV cameras are installed and monitored directly by Medical Center Security Staff. A signal relay antenna is in place inside the underground structure to ensure reception of emergency radio signals for the Police and the Fire Department in case of an emergency.
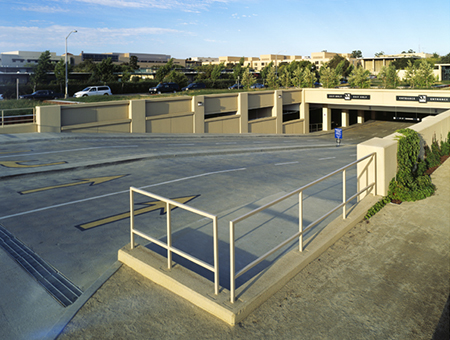
Unique Structural System for the Subterranean Construction
The site is located within four miles of the active San Andreas Earthquake Fault System. Collaboration among the Watry Design structural engineers, the geotechnical engineers and the independent plan checker resulted in a unique lateral design approach. The approach incorporated retaining walls and horizontal beams that satisfy the life safety requirements to resist the seismic loads experienced during a natural event.
Another unique aspect of the structural framing was the design for the upper level plaza. The top slab needed to support 2 feet of soil at all planter locations and 5 feet of soil for the trees along Governor’s Lane. In order to incorporate a 5-foot soil depth for these trees, the upper level slab and beams were profiled with a trough that warps across several bays. The access street also needed to support fire truck access, which increased the load 5 times from the typical vehicle load of the rest of the structure. The additional framing for these elements was accomplished without adversely affecting the parking efficiency below.

