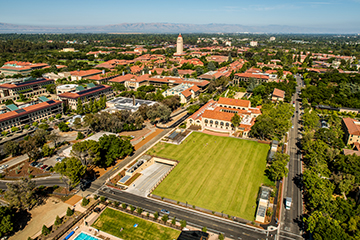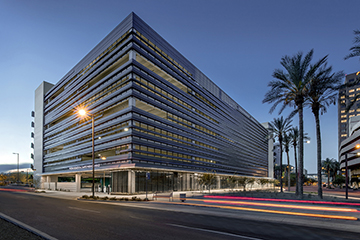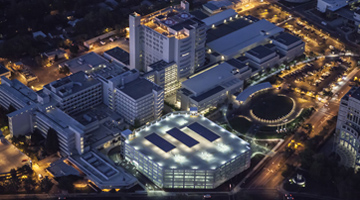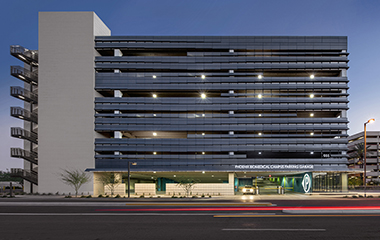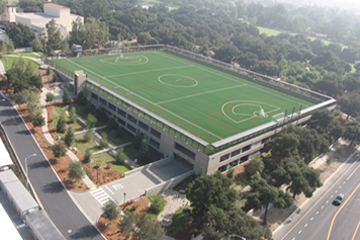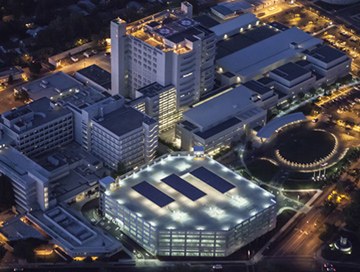Original Source: "Excellence Indeed: The winners of this year's IPI Awards of Excellence competition" by The Parking Professional
Stanford University Roble Field Parking Structure Receives IPI Award of Excellence
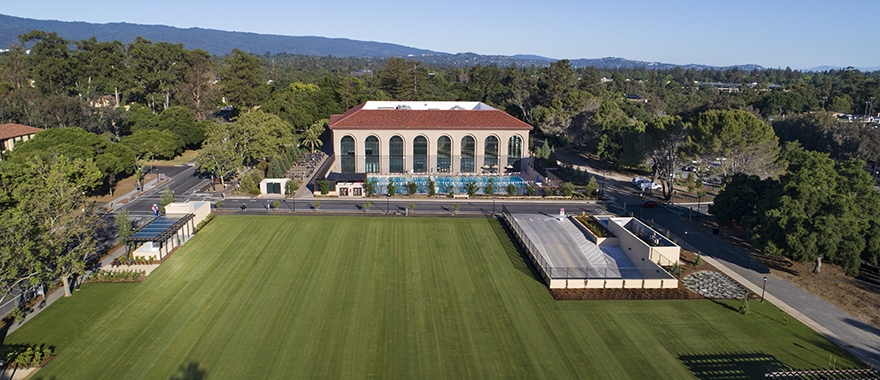
From IPI:
"A gorgeous parking structure. Sounds to many like a contradiction, but IPI members know how accurate the phrase can be. As technology, innovation, and creativity continue to grow, the once-lowly parking structure is taking on greater significance as a building type that can, in fact, be beautiful.
Competition in this year's Award of Excellence competition was tougher than ever, with more amazing choices for judges to pore through, score, and award with recognition. So we're not going to waste a lot of time introducing them - here are this year's winners. May inspiration ensue!"
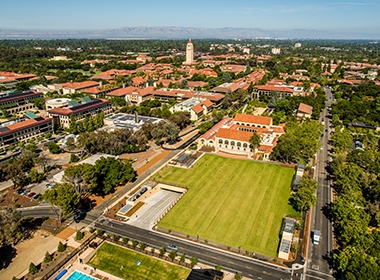
As Stanford University in Stanford, Calif., continues to densify to meet the needs of a growing student base, preserving green space is a top priority. This project enabled the University to meet current parking demand and give it some cushion while keeping Roble Field, an open grass space for students to gather, relax, and enjoy recreational sports.
The 1,162 stall, five-level below grade structure provides 52 EV car charging stations on Level P1. In preparation of future demand, level P2 through P5 are prepped for an additional 84 EV car charging stations. Watry Design is assisting the University with Parksmart Silver Certification.
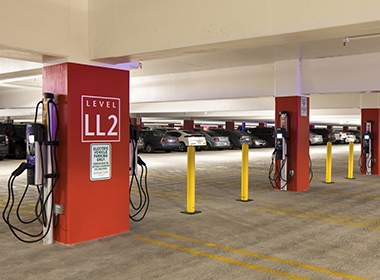
The garage serves resident students and visitors, who use walk up pay stations. Infrastructure for future parking control gates was also included in the design. Three elevator cores, each painted a different bright color, help keep people moving and with wayfinding, and LED fixtures with occupancy sensors offer high light levels while minimizing energy use. The structure's roof is Roble Field, a recreational playing field, and painted trellises blend pedestrian cores with nature outside.
The structure also embraces mobility, located near a shuttle stop, and extending a segment to Panama Mall for pedestrians. An additional pedestrian and bike pathway offers access to Samuel Morris Way and Governors Corner, and the garage offers bicycle parking. To minimize future maintenance, builders waited a minimum of 45 days to build solid perimeter basement walls to allow the slabs to shrink before walls locked them into place; this has been proven to minimize slab cracks.
IPI Award of Excellence for Best Design of a Parking Facility with 800 or More Spaces
Stanford University Roble Field Parking Structure #10
Owning Agency: Stanford University
Completed between: June 1, 2013 - Feb 7, 2017
Project Participants
Watry Design, Inc., Architect, Structural Engineer and Parking Planner
Vance Brown Builders, Contractor
Sandis, Civil Engineer
Lauderbaugh Associates, Landscape Architect
Total cost: $45.2 million

