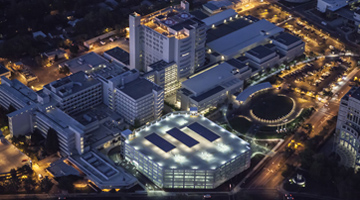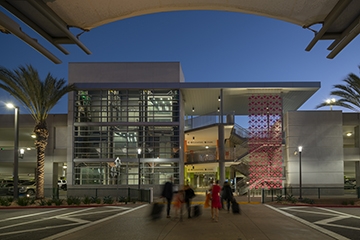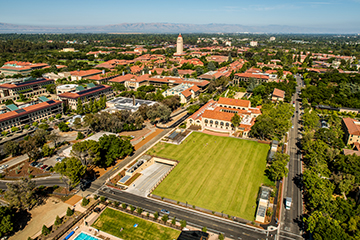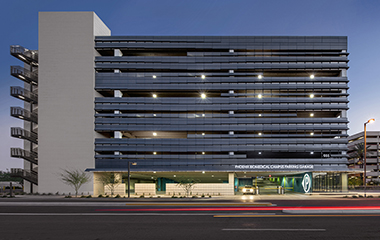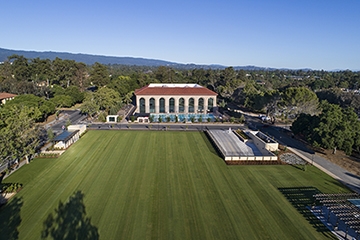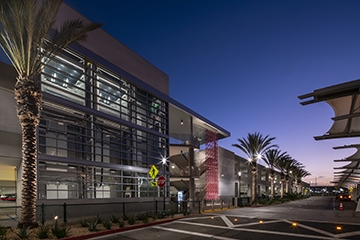UC Davis Medical Center Parking Structure III Named NPA’s Innovative Facility of the Year
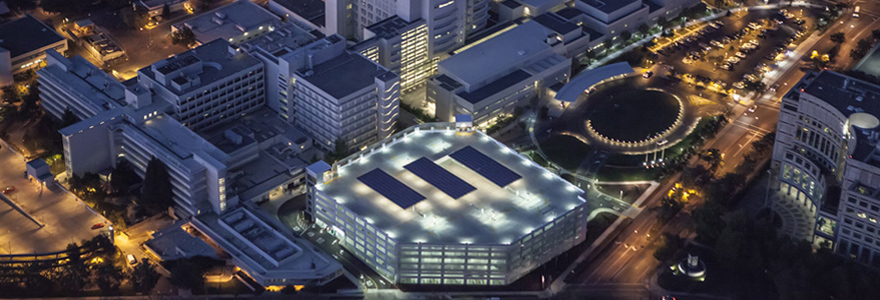
As noted by NPA, “The University of California, Davis Medical Center campus in Sacramento has transformed itself from a sprawling suburban-like campus to a compact and efficient urban medical center. A key support element in that transformation is structured parking.
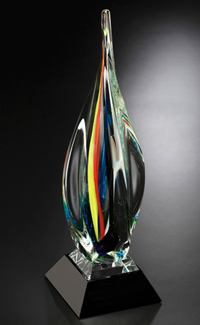
The 7-level Parking Structure III adds 1,200 spaces, the latest in seismic design, advanced parking technology, individual parking stall availability indicators and a lots of natural light in the interior for safety and security. Suspended over the precast concrete structure, a louvered shade screen veils the building from the street and creates privacy for the adjacent patient rooms. Made of nearly 4,000 extruded aluminum fins, each blade is rotated at a distinct angle designed to reflect light inside the structure.”
As a part of its ongoing effort to improve the delivery of services, UC Davis Medical Center has a goal to increase patient satisfaction scores. Understanding its critical role in meeting this objective since parking is often the first and last impression a visitor has, the Parking and Transportation Department had the parking structure designed at the main entry of the Medical Center. The structure, designed to integrate architecturally with the hospital, is directly adjacent to the hospital towers and provides a wellness garden for patients, visitors and staff. Since the structure opened, patient satisfaction scores are up 50%.
The project has also received additional recognition with the 2013 International Parking Institute's Best Parking Structure Design Award of Merit, 2014 PCI Honorable Mention, 2013 AIA Merit Award for Architecture and 2012 Metal Construction Building Judge's Award.
Click here to read more about this transformative project.

