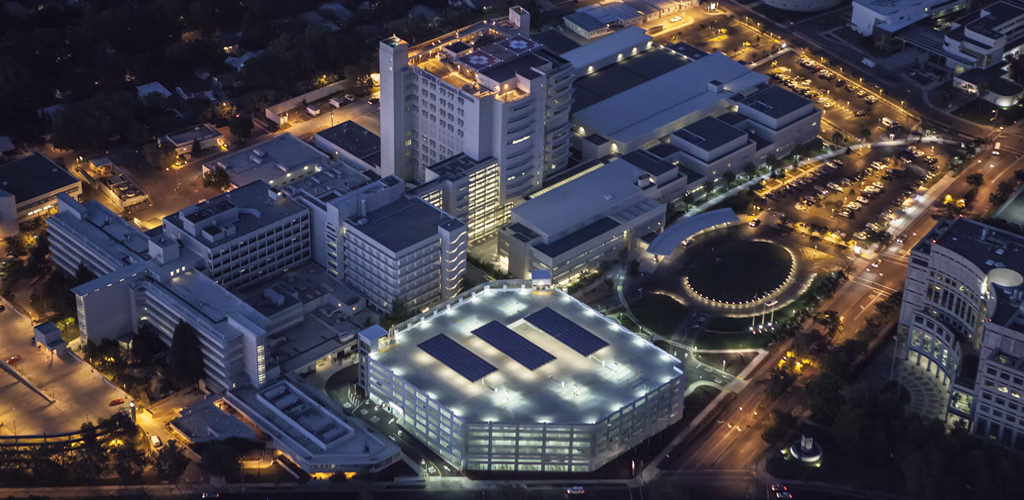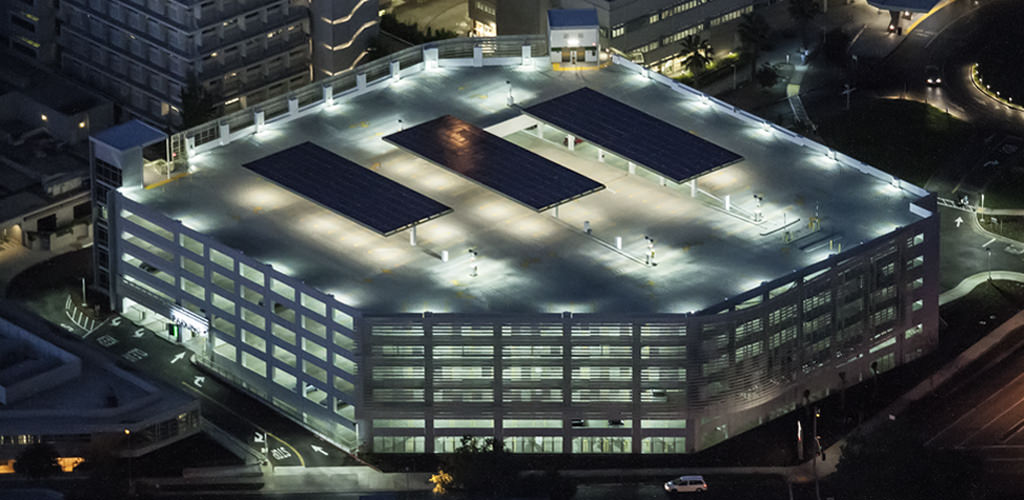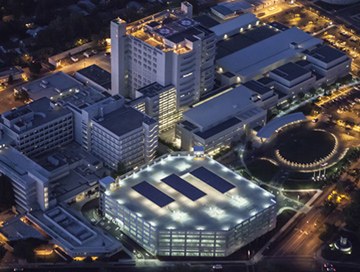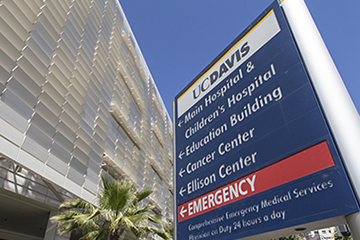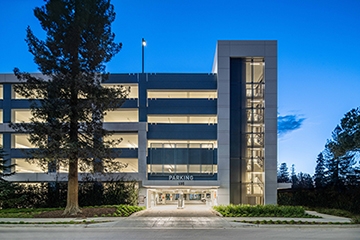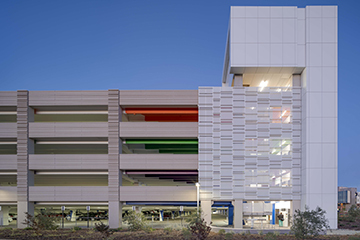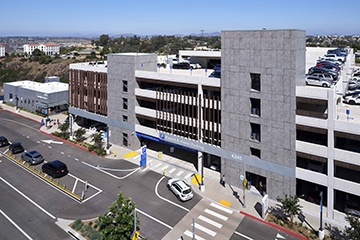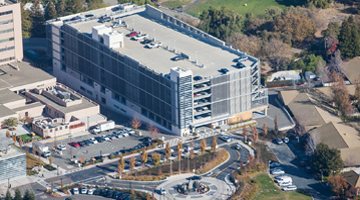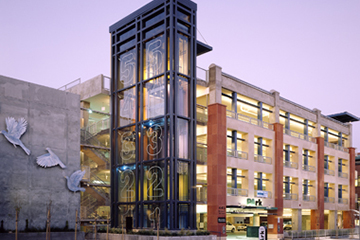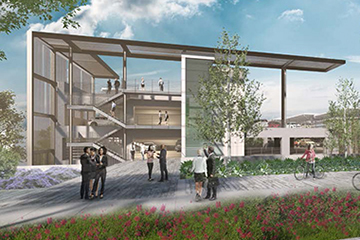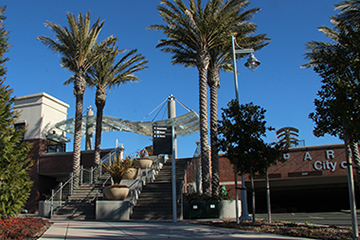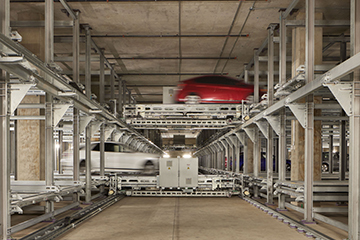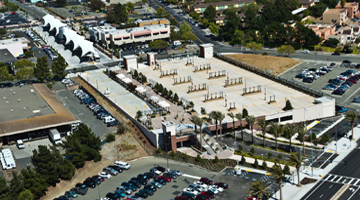To provide great client service beginning with each visitor's parking experience and to solve the campus' long standing parking shortage, the UC Davis Health Center planned to build a parking structure literally at their front door. Located adjacent to the hospital and new Pavilion, the resulting 417,000 square-foot, 7-level parking structure provides optimal access for patients and visitors. The results were wildly successful; since the structure opened, patient satisfaction scores have risen 50%.
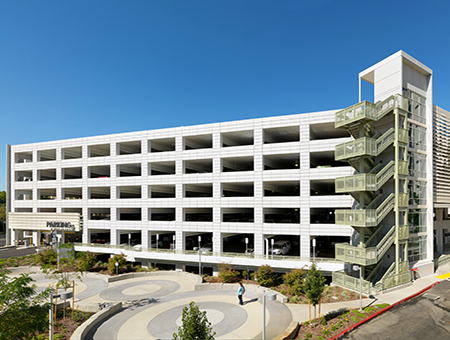
Because parking is the first and last experience a visitor has, special attention was given to make the user experience convenient and safe. The main stair and glass-backed elevator tower is located closest to patient drop-off for easy pedestrian access to the main hospital away from vehicle traffic. Pedestrian circulation between the structure and hospital is defined by alignment of sidewalks with the main hospital entry. The pedestrian path is separated from the main vehicle access points to minimize potential conflicts. A courtyard plaza infused with public art sculptures and a variety of colorful trees provides a gateway from the parking structure to the hospital.
Security is important at the facility since it is located adjacent to the main hospital entrance. Security cameras are installed around the perimeter and inside the structure. LPR installation records vehicular entry and exits of the structure. Motion sensors activate lighting, moment frames provide an open feel and maximize visibility. Walls and ceilings are painted white.
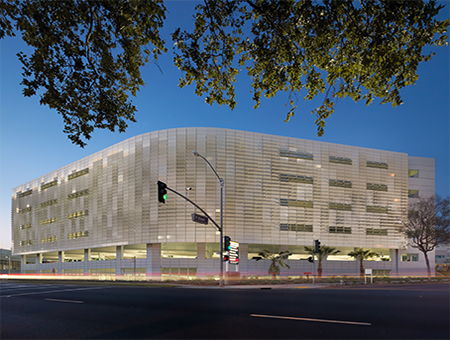
The parking structure was designed to continue the existing campus architectural style by utilizing white pre-cast concrete panels and pre-finished extruded aluminum shade louvers on the façade. The louvers also control light spillage. Sustainable project elements include a Photovoltaic Power (PV) System and 14 electric vehicle charging stations. The PV system provides 145 kw of power to the main hospital. In addition, there are bicycle parking areas and carpool/vanpool preferred parking. Internal lighting, selected through detailed energy efficiency analysis, utilizes induction with motion sensors to control lighting levels. The integral color precast concrete façade does not require repainting.
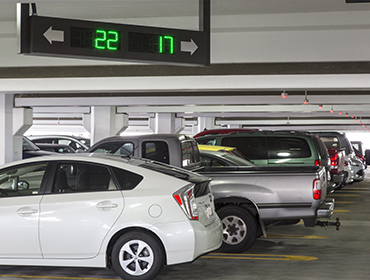
As an important component of their new parking structure, the Medical Center wanted user friendly and state of the art technology. The project includes parking guidance and access & revenue control systems. These systems include central cashier, pay on exit and pay on foot machines, an individual space counting system, a license plate recognition system and a new parking office. An individual stall counting system with lights over each space enhances users’ ability to find a parking space. Message boards at the entrances notify customers of the number of spaces available. The structure also incorporated a wi-fi system.

