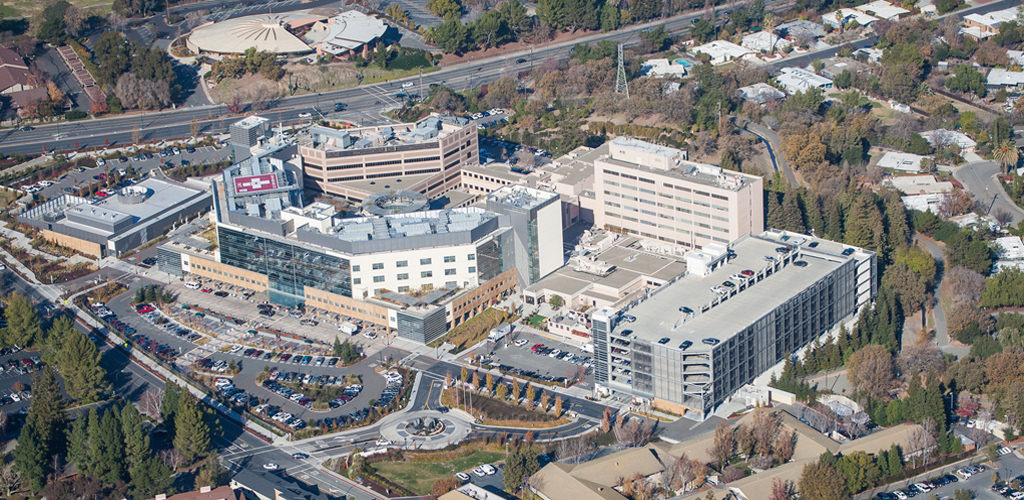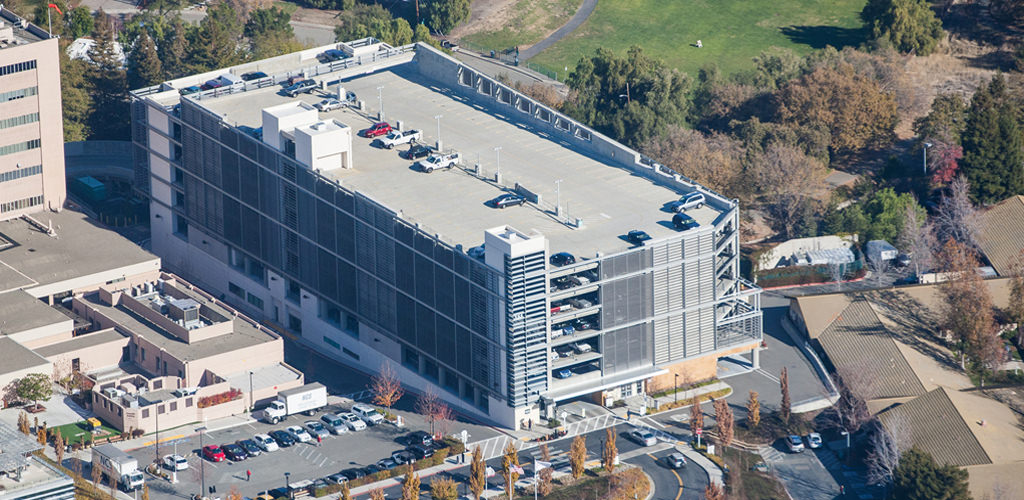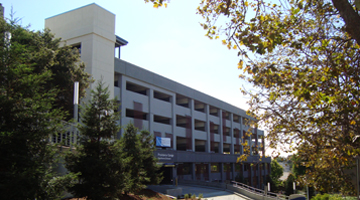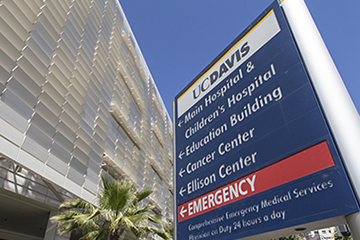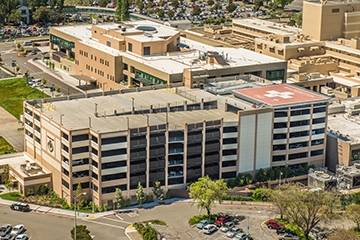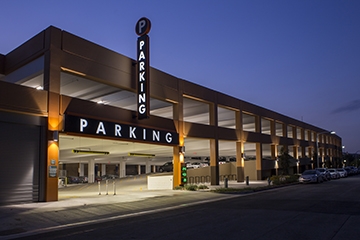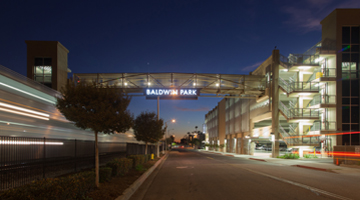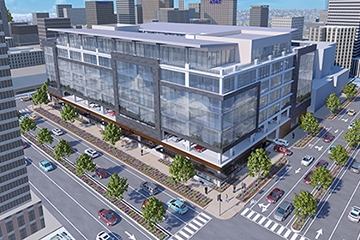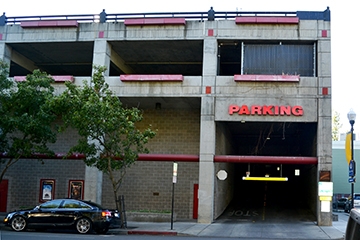John Muir Medical Center is one of the premier medical facilities in the area. As part of the Senate Bill that requires hospitals to seismically upgrade their facilities, John Muir Medical Center was required to replace their existing hospital tower by 2013. In addition, they had some needs for expansion. As part of this project, they lost on site parking and created additional parking demands.
Watry Design, Inc. analyzed the Master Plan for parking supply and demand issues. In addition, the firm designed the parking structure and the shell for 45,000 s.f. of medical use on the first floor of the structure. This mixed-use project had vibration and noise concerns, as well as building code issues of occupancy separation. The structure was architecturally integrated into the hospital expansion.
Project Details
- Owner: John Muir Health
- Design Architect: Ratcliff Architects
- Contractor: Truebeck Construction (formerly BN Builders)
- Project Status: Completed 2008
- Parking Stalls: 780
- Levels: 8
- Total Sq Ft: 316,110
- Total Project Cost: $44,896,487
- Per Stall Cost: $57,559

