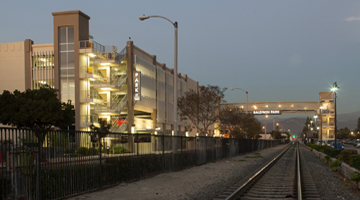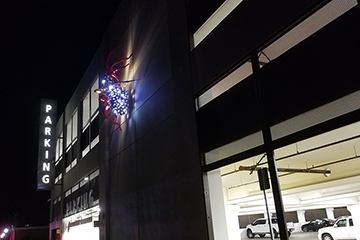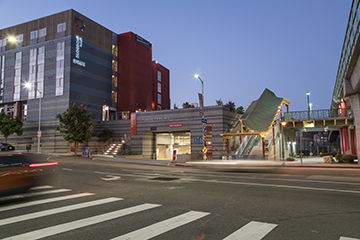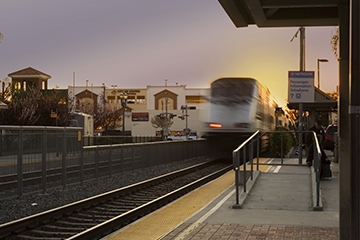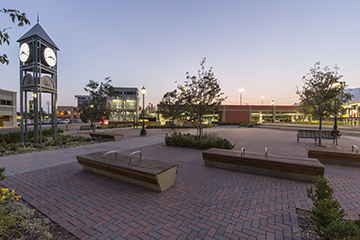Original Source: "Real World Results" by Michelle Wendler and Matt Davis for the Parking Professional, April 2014
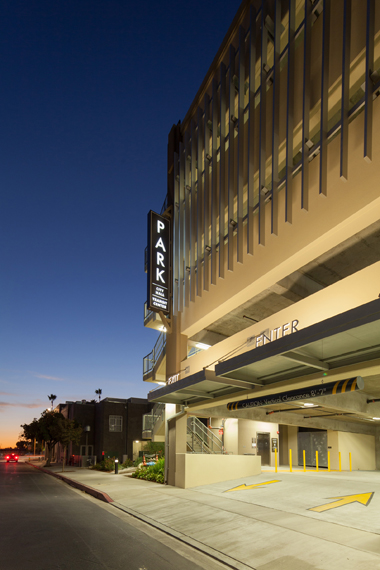
While communities often add parking to meet existing demand, other forward thinking communities such as Pasadena and Baldwin Park, see parking as a catalyst for redevelopment. Pasadena has a successful track record in its historic downtown for building parking to activate a dynamic dining, retail, entertainment and residential district; a strategy that they continue to refine. The city of Baldwin Park, on the other hand, has a vision of creating a vibrant, pedestrian-friendly urban center. The first step in accomplishing their vision, was to expand the existing Metrolink stop into a transit hub. Since Baldwin Park’s public transit users had been utilizing an overflow parking lot located several blocks away and Metro, Foothill Transit and city-run buses were stopping near City Hall, the hub would create more accessible public transportation while at the same time attract developers to the area.
The Federal Transit Administration and the Los Angeles County Metropolitan Transportation Authority funded the majority of the project while the city allocated $2.5 million of its own Proposition C funding, which provides some revenues from Los Angeles County sales taxes to projects that improve transit services, reduce traffic congestion and improve air quality. Metro contributed $4.187 million for the parking structure and transit center improvements and another $905,000 for the pedestrian bridge.
After the city selected a parcel directly across from the station and adjacent to City Hall, they hired Watry Design, Inc. to develop the structured parking solution and site improvements. The location of the hub maximizes development opportunities at the nearby corner of Ramona and Main. The Watry Design team, with their extensive transit parking experience, utilized the firm’s Transit Parking Best Practices to guide the design of the project.
“Working with City staff and the City Council, we developed a parking structure that could serve the current and future parking needs for the area,” said Michelle Wendler, Watry Design, Inc.
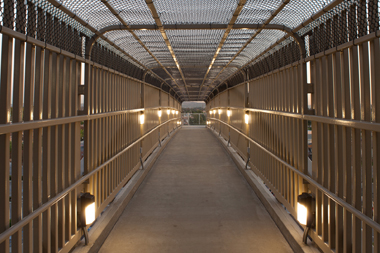
Best Practice #1 - Understand Transit Context
It is important to understand the specific type of transit that the parking is serving in order to design the best solution. In a Transit Village, the parking should be located so that it encourages transit parking patrons to walk by the commercial areas to stimulate activity. Since use patterns for each type of transit station are different depending on whether the main transit mode is bus, train, lightrail or a combination, parking solutions will vary for each individual Transit Station. During the design process, the Watry Design team worked with the City the Baldwin Park, FTA, LA MTA and SCRRA/Metrolink to understand the Station’s unique needs. The parking structure serves City Hall visitors and employees, bus patrons, and train riders. In addition, the project includes a pedestrian bridge to connect the structure across the tracks to the Metrolink Train Station, a rest area for bus drivers and a large area for City storage.
Best Practice #2 - Program Mixed-Uses
Mixed-Uses, such as retail and residential developments, play an important role in activating a transit station and creating a more secure, lively environment. Mixed-uses increase train and bus ridership, encourage walkable communities near transit, reduce auto use and enhance multi-modal access. By providing mixed-uses such as retail, a destination is created that will improve the quality of the parking experience for all users. A residential mixed-use is a prerequisite for a transit village and reduces automobile congestion, as well as the costs associated with travel to and from work. For the Baldwin Park station, careful consideration was made for the planned nearby development rather than integrating mixed-use into the parking structure itself.
Best Practice #3 - Access Demand Issues and Supply Solutions
The first step in planning a new transit station or village is to evaluate the demand for parking in the area through demand studies. A parking management plan, (PMP) should be prepared to describe how the parking supply will be managed. As part of developing the PMP, the effect charging for parking has on the parking demand and ridership can be evaluated. During preliminary planning, the Baldwin Park team determined a 500-stall parking structure would meet the initial needs of the transit hub and future development and that 200 of these stalls would be dedicated to commuter use.
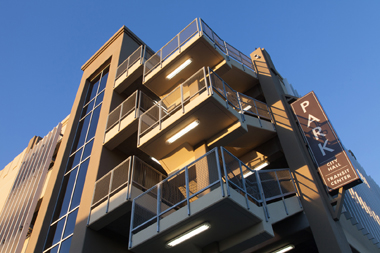
Best Practice #4 - Integrate Walkability
For transit parking to be successful, a network of safe, direct and attractively landscaped paths must connect the residential, retail and transit components over a reasonably sized, walkable area. The close proximity of these elements is required to be considered walkable. For Baldwin Park, this translated into a number of design solutions. Sited on the opposite side of busy Bogart Avenue, a safe crossing to the station needed to be created for pedestrian and cyclists. A pedestrian bridge provided the solution along with creating an architectural connection to the station. In addition, a public park connects the hub to the City Hall on one side and a pedestrian path provides connectivity to the future mixed-use site on the other. A pedestrian connection for the bus stops on Ramona Ave was also included in the project.
Best Practice #5 - Mitigate Modal Conflicts
Possibly the biggest challenge in developing a transit station or village is the inherent conflicts between pedestrians, autos, buses, trains and other modes of transit. It is imperative to design to protect pedestrians, as well as provide an atmosphere of safety. In addition, each mode is more efficient when isolated and separated from the others. For example, a pedestrian walkway should be protected from vehicle traffic with bollards and/or landscaping. For Baldwin Park, the pedestrian paths are separated from the transit and car paths by careful planning including the use of a pedestrian bridge.
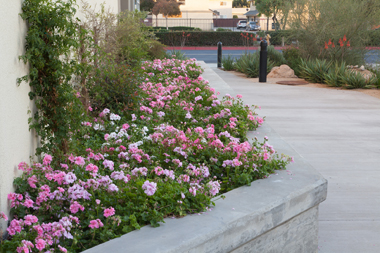
Best Practice #6 - Provide Clear Wayfinding
Clear wayfinding is a requirement for all transit stations & villages. Informational kiosks and plentiful signage are a must and when a parking structure is present, stair and elevator towers work well as passive signage when expressed as opposed to hidden. Colors and symbols used to reflect the various parking levels can be used as effective wayfinding and can enhance a stations theme or characteristic. For Baldwin Park, a transit board was incorporated to direct patrons to the transit connections.
Best Practice #7 - Design for Low Maintenance
Since many transit stations are built with funding that doesn’t include money for maintenance, designing for low maintenance is imperative. Durable materials, protecting all metals with galvanizing or powder coating, low energy and low maintenance lights, drought resistant, low maintenance landscaping and the use of anti-graffiti coatings and materials that are naturally resistant to vandalism help lower costs over time. The incorporation of alternative energy sources, such as Photovoltaic (Solar) systems, will help reduce on going electric costs, which are usually the most costly item in the maintenance budget for parking structure. The Baldwin Park Transit Hub utilizes low maintenance materials, such as aluminum screening, anti-graffiti coatings, and low maintenance landscaping. The project also includes a Photovoltaic system that provides approximately 80% of the structure’s energy.
Best Practice #8 - Include Revenue Concepts
There are a number of options to generate revenue at transit stations. The inclusion of mixed-use such as retail, charging for parking, coffee or snack kiosks, cell tower antennae rooms and advertising opportunities can all be effective revenue generation options. Many agencies are taking innovative approaches. At this time, Baldwin Park has employed pay on foot stations for the transit users, who are directed to park on the top level for convenient access to the bridge to the station via the pedestrian bridge.
Best Practice #9 - Incorporate Appropriate Security Design
Security is a prime concern in all parking structure environments, but especially at transit stations. Passive security or crime prevention through environmental design, (CPTED) such as glass backed elevators, open stairwells and the elimination of hiding spots behind walls, can be very effective at deterring crime. In addition, the following active security measures should be considered based on location; code blue emergency phones and a video surveillance system. The Baldwin Park Parking Structure employs all of these measures.
Thank you for signing up to receive parking insights and updates from Watry Design, Inc.!



