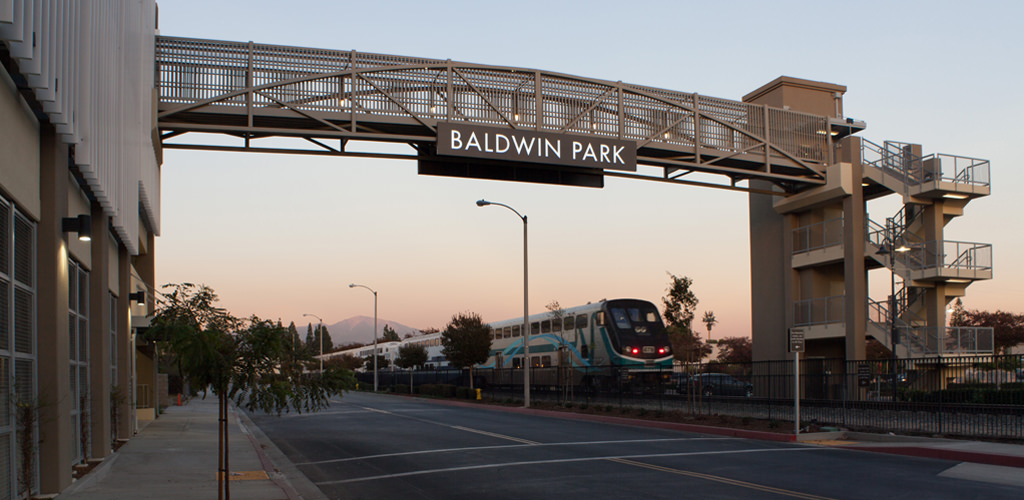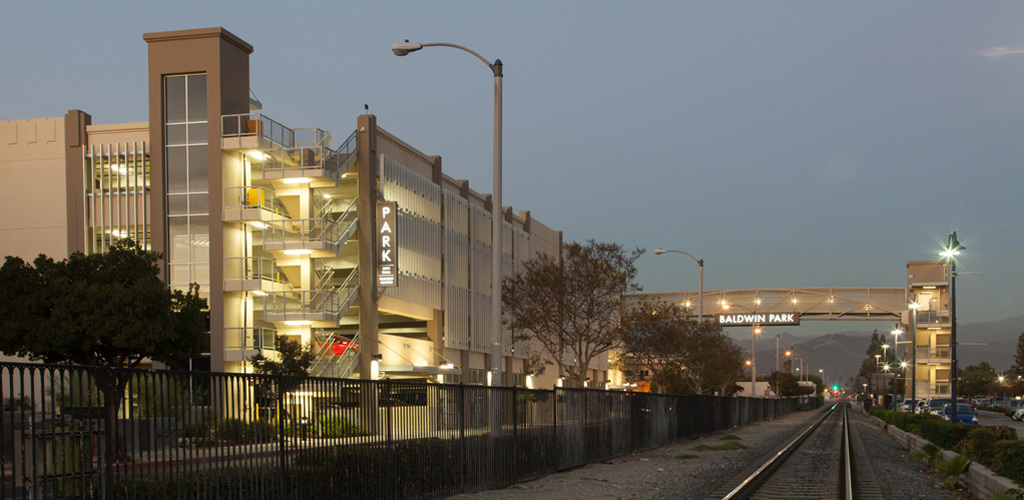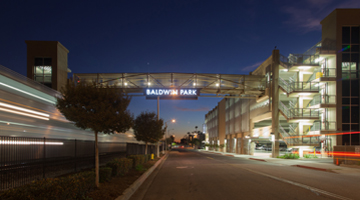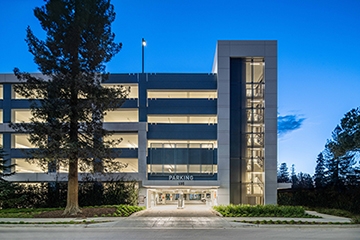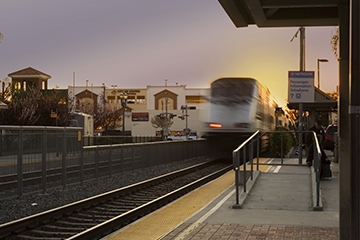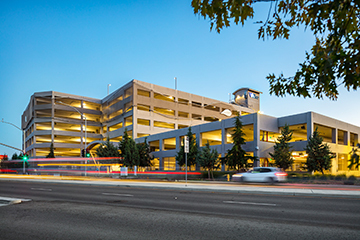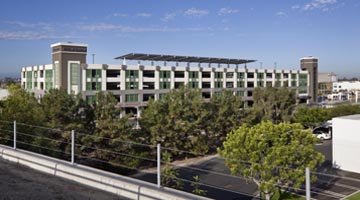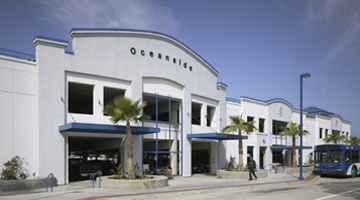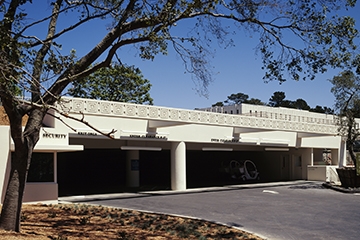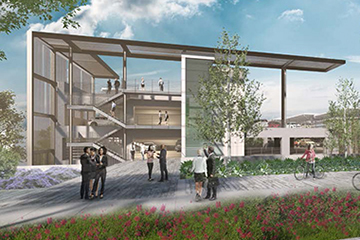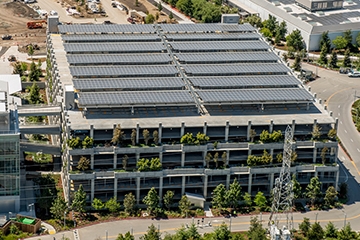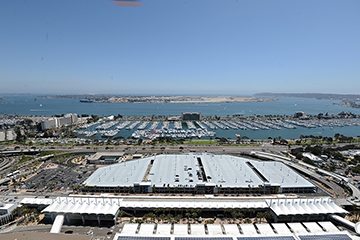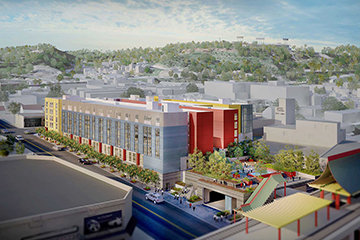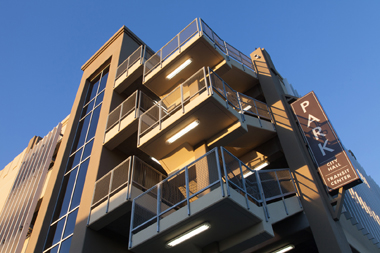
While communities often add parking to meet existing demand; some forward thinking communities see parking as a catalyst for redevelopment. Such was the case with the City of Baldwin Park, who had a vision of creating a vibrant, pedestrian-friendly urban center. The first step in accomplishing their vision was to expand the existing rail station into a transit hub. Since their public transit users had been utilizing an overflow parking lot located several blocks away and buses were stopping near City Hall, the hub would create more accessible public transportation while at the same time attracting developers to the area. The City selected a parcel directly across from the station and adjacent to City Hall, which made it possible to free up land for development opportunities.
The resulting parking structure provides 501 parking stalls on 5.5 levels and 176,200 total square feet. It provides links to both regional and local buses, the rail station and City Hall; the latter via a new public parklet that is a part of the project. A bridge provides safe pedestrian and bicycle access to the Station over a busy street while creating a strong architectural connection to the station. A pedestrian path provides connectivity to the future mixed-use site on the other side of City Hall.
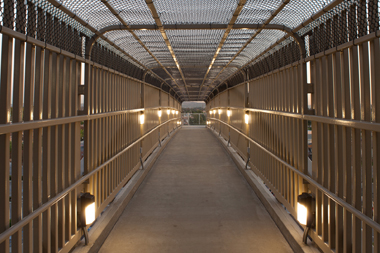
The parking structure’s flexible layout accommodates City employees and City Hall visitors on the ground through 3rd levels. The 4th and 5th levels are reserved for transit users. The basement level is for police and is completely secured. The parking structure provides an office for transit employees, restrooms and a large secured room for City storage. Both transit and City Hall users can take advantage of secured bike lockers and electric vehicle charging stations.
To accommodate the surrounding streets and adjacent surface parking lots, four entry/exit locations allow users to conveniently enter or exit the garage no matter which direction they are coming from. A parked-on ramp was utilized to provide efficient vehicle flow for the users of the garage. Transit patrons utilize pay by space stations and are directed to park on the top levels for convenient access to the train station via the pedestrian bridge. In addition to iconic Baldwin Park Station and directional signage attached to the structure, a transit board directs patrons to transit connections. Both passive and active security measures were taken including glass backed elevators, open stairwells and no interior walls, as well as code blue emergency phones and a video surveillance system.
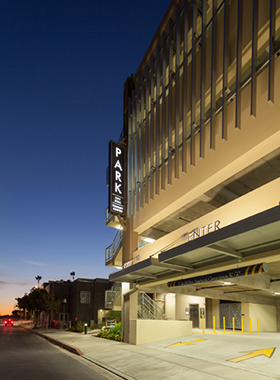
Aluminum fins tie the structure visually to the adjacent building and the elevator and stair towers serve as architectural beacons to the patrons. The bridge provides a unique architectural element to tie in the structure to the train station. Designed with low maintenance in mind, the structure utilizes an all concrete façade with aluminum screening, anti-graffiti coatings and low maintenance landscaping. The project also includes a Photovoltaic system that provides approximately 80% of the structure’s energy.
Since the parking structure’s completion, the City of Baldwin Park has achieved the second benchmark in accomplishing their vision by proceeding with the first mixed use transit oriented development project which is currently under construction. It will provide affordable housing and retail space adjacent to City Hall.
Project Details
- Owner: City of Baldwin Park
- Client: City of Baldwin park
- Contractor: PCL Construction Services, Inc.
- Project Status: Completed 2013
- Parking Stalls: 502
- Levels: 5.5
- Total Sq Ft: 176,200
- Sq Ft per Stall: 351
- Total Project Cost: $10,802,812
- Per Stall Cost: $21,519

