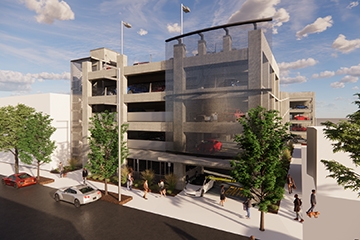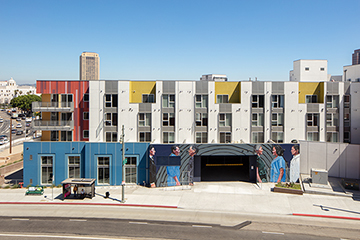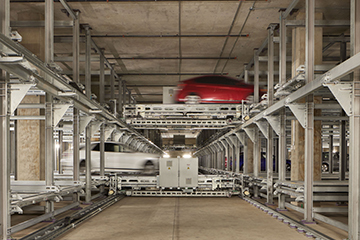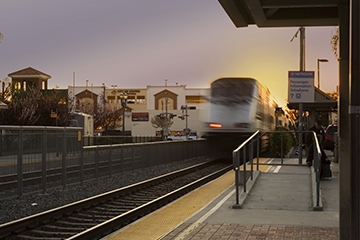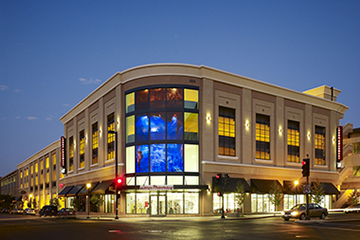Parking Design That Enhances Multifamily Development
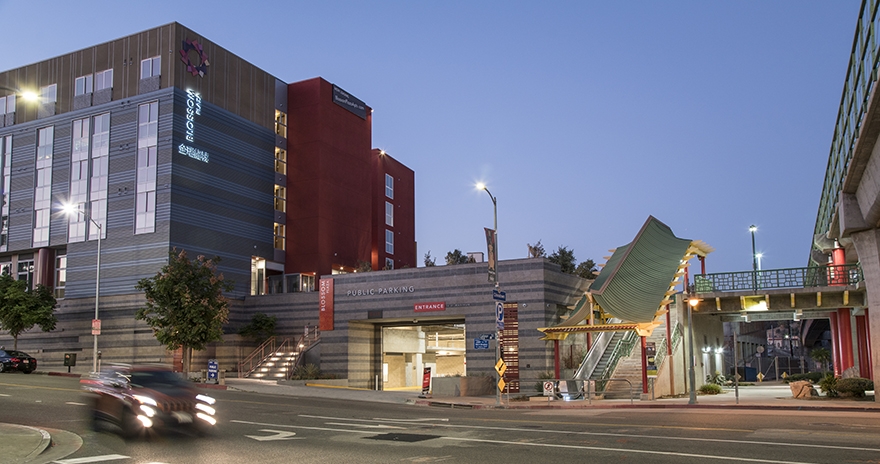
As developers look for ways to champion multifamily development in dense, urban markets, a vital piece of the puzzle is well-integrated parking. In addition to determining how much parking is needed to support the development, integrating it in such a fashion that meets the pro-forma while also providing the right level of service and experience for residents and understanding its impact on the surrounding area is critical to the project’s overall success. Whether you are developing low, mid or high-rise residential, navigating a space-constrained site or locating near mass transit, there are parking best practices that can benefit your project.
Shared Parking & Parking Demand Studies
Establishing how much parking is adequate without exceeding the need involves studying a number of factors, including local code requirements and policies. Once a baseline has been created, opportunities can be evaluated to reduce the amount of parking required while still adequately supporting user needs.
Since many residential projects also contain additional uses, evaluating how those uses could share parking can affect how much parking will be needed. If access is available to alternative forms of transportation, like mass transit or TNCs, parking demand can be adjusted even further.
This was the approach taken by a developer in Daly City. Serramonte Views was envisioned as a three-tower residential development with a hotel. After conducting a parking demand study, a shared parking study evaluated the impact of ridesharing services, the development’s location near mass transit and the incorporation of shuttles to service the hotel. The conclusion was that the development could reduce the projected requirements by over 200 stalls and still provide adequate parking to meet peak demand if they utilize a valet parking operation for hotel events.
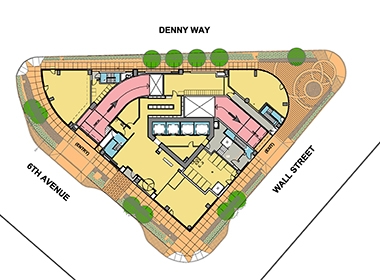 Site plan for The Spire
Site plan for The Spire
Space Constrained Sites
In dense, urban areas, site constraints such as limited footprints, height restrictions, the cost of subterranean excavations, etc. often pose a challenge to integrating sufficient parking for multifamily projects. When a traditional self-parking solution proves prohibitive, a variety of different approaches can be explored to meet a development’s needs, from valet to mechanical and automated parking systems and combinations thereof.
MIRA Tower in San Francisco is such a project. Located in the Transbay neighborhood, this recently completed residential development includes 10,000 square feet of ground floor retail and 393 residential units in a 40 story tower and 8 story podium. Over a third of the units have been designated as affordable housing. With parking at a premium in San Francisco, this unique project needed a parking solution that was not only cost effective, but also provided the desired user experience for tenants.
Various options were studied, including full valet parking, full self-parking, valet parking with partial self-parking and mechanical parking systems. The most cost-effective solution was a combination of valet and self-parking that provides maximum efficiency and operational flexibility.
Parking was a significant hurdle for The Spire, a residential tower currently under construction in Seattle. The 10,000 square foot, triangular site required an out-of-the-box parking solution to meet the development’s needs. After exploring multiple solutions, a fully automated parking system was selected to avoid costly subterranean excavation and provide a luxury amenity to tenants.
Residents will enter the first subterranean level and drive their car into one of 3 transfer cabins, exit the vehicle and initiate the parking process. The system will then move the vehicle from the transfer cabin to an available storage space. When tenants request their car, the system will retrieve it from storage and deliver it to a transfer bay for pick up.
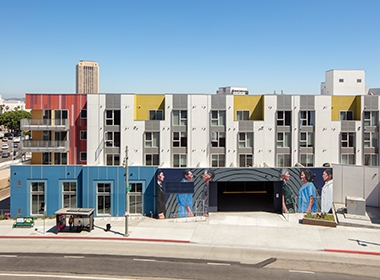 LA Plaza (photo by Heather Collins)
LA Plaza (photo by Heather Collins)
Transit-Oriented Development
While multi-modal transit reduces our dependence on cars, it doesn’t eliminate it completely. Commuters, visitors and even local residents will still be looking for a place to park and if there isn’t sufficient parking to meet their needs it can have a negative impact. As residential space is a staple of successful transit villages, parking for transit-oriented development should consider how it will meet the needs of tenants versus transit riders. This includes mitigating modal conflicts, creating ample pedestrian connections and separating residential parking spaces from that of other uses.
Blossom Plaza, a mixed-use development adjacent to the Chinatown Metro Gold Line Station in Los Angeles, took these issues into account in order to design parking that serves residents, transit riders and public users. Careful thought was given to providing secure, gated parking access to residents with an elevator that allows them to bypass public areas.
Another Los Angeles transit-oriented development, LA Plaza, provides 355 apartments, 71 of which are designated as affordable housing for low and moderate income tenants. It is only two blocks from Union Station, the transportation gateway for the entire region. In addition to parking that serves residents and commercial visitors, ample bicycle parking was integrated into the design to foster alternative transportation.
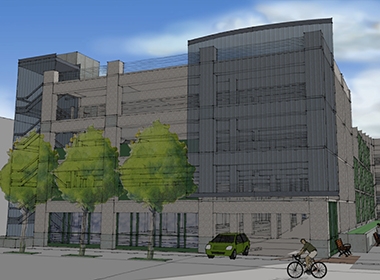 The Village at Burlingame parking structure
The Village at Burlingame parking structure
Community Connections
Tackling the housing crisis our country faces often requires cooperation between cities and developers, and parking can come into play in those relationships. As part of its mission to ease the pain of rising rents and housing prices as well as provide more convenient parking to support a growing downtown, the City of Burlingame partnered with The Pacific Companies to create The Village at Burlingame. This residential community, currently under construction, will replace two existing public parking lots with 32 units of affordable housing, including 78 units for workforce housing and 54 for seniors, public space and a new parking structure that will serve downtown Burlingame.
The parking structure's central location promotes a "park once" concept, creating a more pedestrian friendly area by providing downtown visitors with easy access to a nearby theater and retail. A public park will connect the housing development to the new parking structure.
Whether residential developments entail subterranean parking, standalone parking or parking as a component of another building, carefully considering how it will integrate with the overall project and meet the development’s needs is a critical component of success. This can include performing demand and shared parking studies, evaluating efficient parking solutions for space constrained sites, integrating parking with transit-oriented development and working with the surrounding community. Remember that the earlier parking is carefully considered, the more likely truly efficient, effective and user friendly parking can be achieved.




