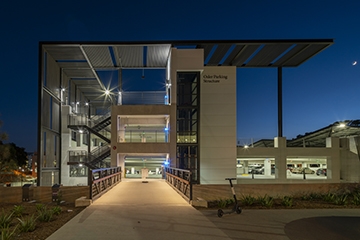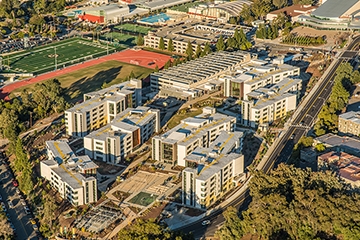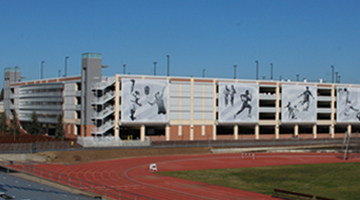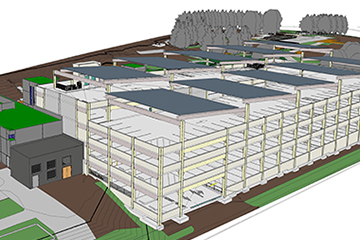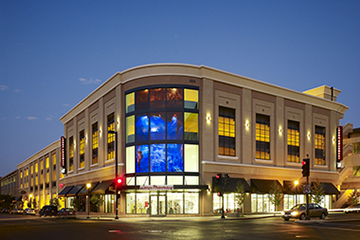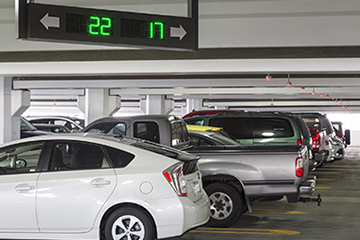Original Source: "Parking's Role in UCSD's Metamorphosis" by Matt Davis and Michael Nielson for Parking Today, Vol. 22 #9
Parking Today: Parking's Role in UCSD's Metamorphosis

With enrollments expected to reach 40,000 over the next five years, the University of California San Diego (UCSD) set out not only to expand to meet the needs of a growing population, but also to enhance living, learning and interaction on the campus while advancing sustainability goals and showcasing its unique qualities.
On completion of large-scale housing projects, bridges, classrooms and research space, a trolley from downtown and additional parking, the university will have achieved a major transformation and reaped the rewards of decades of diligent planning.
UCSD, long recognized for its thoughtful land use and dedication to sustainable best practices, took a campus wide look at parking to support its transformation. As a result, those driving to campus will have an improved user experience when parking.
Thoughtful Parking Planning
The university along with Watry Design and transportation consultant Fehr & Peers, set out to develop strategies to improve and maximize parking efficiencies on campus. After conducting surveys and gathering input from the community, it was apparent that, even before the current development is complete, it already was difficult to find available parking spaces due to their geographic distribution and the lack of real-time information on their location and permit types.
To maximize the efficiency of existing parking and minimize the number of future spaces needed to accommodate growth, the project team recommended a number of short-and-long-term strategies, including enhancing wayfinding, retrofitting existing lots and parking structures with parking guidance systems, providing a mobile app for space availability and payment, and identifying locations for future parking structures.
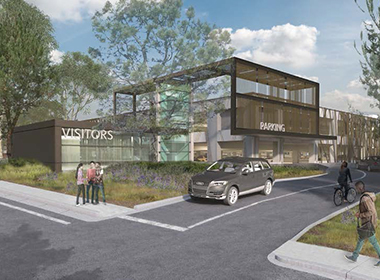
Continuing the Tradition
UC San Diego has a successful track record for integrating parking into each of the campus neighborhoods and at campus entrances. To support the current expansion, it was determined that the prestigious School of Medicine neighborhood, which is located adjacent to the Gilman Drive entrance to the La Jolla campus, needed more parking.
Presented with the opportunity to compete for the project, the design-build team of Swinerton Builders, Watry Design and the architectural design firm Gensler made it their goal to create an innovative design that not only addresses the functional needs of the university, but also integrates parking into the surrounding campus and blends it with the local landscape.
The site for the parking structure is located at a prominent entrance to the campus, making it, for many people, the first and last building visited on campus. To create something that would set the tone for the campus experience, the team examined the site holistically rather than just focusing on the parking structure.
The project’s design includes an innovative architectural façade that seamlessly integrates the structure with an existing eucalyptus grove. The design team also was able to maximize efficiency to go above and beyond the original program’s stall count, and as a bonus, designed a sleek Visitor Center to replace the old drive-up visitor kiosk, all within the original project budget.
The new center, nestled into the eucalyptus grove, features floor-to-ceiling glass walls. It connects directly to the third level of the parking structure via an elegant pedestrian bridge. Visitor parking within the garage also helps to minimize vehicular traffic through campus by encouraging guests to get out of their cars to explore this portion of the campus on foot.
Enhancing the User Experience
The design of the parking structure incorporates Lobby “portals” that announce visitors’ arrival through glass-backed elevator towers and projecting canopies. Pedestrian plazas at each of the primary entrances provide a welcoming front porch.
To help blend the parking structure into the surrounding campus, the design-build team took advantage of the terrain. y nestling the parking structure down into a natural depression, a five level garage appears to be a two story building when approaching the parking structure from important vantage points along Gilman Drive - one of the main entry roads into the campus - and along Osler Lane, an important connector within this part of the campus.
This approach is designed to minimize the perceived height and keeps it in line with the context, massing and proportion of surrounding buildings.
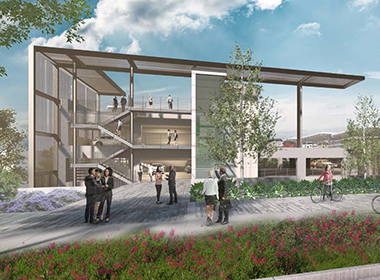
Shaped by its naturalistic, rustic character on the edges to a more highly designed discrete character within the campus neighborhood, UCSD is closely knitted into its landscape. The Osler Parking Structure site mediates between these rustic and discrete conditions by responding to each orientation individually.
The western and southern facades dissolve the bulk of the building into the eucalyptus grove along Gilman Drive through the use of a multilayered facade system that captures and transforms the shadows of the adjacent trees onto a modulated, curving concrete mass. Over that, a panel system comprised of angled, perforated metal planks provides an additional level of abstraction, physically screening the structure. The northern and eastern faces of the building present a refined and more formal and orderly character to respond to the discrete characteristics of the School of Medicine.
Capitalizing on Topography
The site location allowed the design team to do more than just heighten the aesthetic appeal. The sloping grade enables vehicular entries on both the second and third levels, which helps break up congestion and improve vehicular circulation.
A parking guidance system will count individual parking spaces and let drivers know garage occupancy. Since users will not be entering on the ground level, providing accurate, real-time parking information as users enter will help guide them efficiently to a parking place, reducing idling and circulation times. Once users exit their car, they will find the main pedestrian exit located on the fourth level, where a bridge guides them toward Library Walk, a main pedestrian thoroughfare leading to the rest of the campus.
Maintaining the Sustainability Standard
Committed to sustainability, UC San Diego is pursuing LEED Silver equivalency for every project on campus. Although stand-alone parking structures are not eligible for the designation, the university is pursuing USGBC Parksmart Silver equivalent design goals. Parksmart is a USGBC sustainable ratings system established specifically for parking structures.To achieve the university’s goals, a number of sustainable design elements were incorporated into the project.
Since the structure is partially subterranean, the design team went to great lengths to provide natural light and ventilation. The retaining wall was pushed back to allow as much light into the structure as possible. Utilizing moment frame construction for the seismic resisting system, instead of shear walls, provides for an open and airy building that brings in light and provides views to the exterior.
Lightwells were incorporated into the center of the structure and widen in the direction that pedestrians need to flow, providing intuitive wayfinding as people “walk towards the light” and allowing for access to daylight deep within the structure.
Open lobbies with stairs and elevators exposed to the outside provide safety and security throughout the building. Additional sustainable elements of the facility include bicycle parking, water-efficient landscaping and high-quality LED lighting design with motion sensors and photocells to save energy.
The Campus...in 2023
Thanks to UCSD's thoughtful planning and dedication to sustainability, visitors to the campus in 2023 will have a greatly enhanced experience.
They will be able to plan their visit using the university’s mobile app which will provide more parking options. On entering the campus, they will be guided to their destinations with improved signage and new parking guidance systems. Visitors will also be able to utilize the mobile app for payment to expedite their exit experience.


