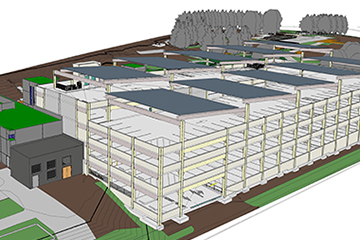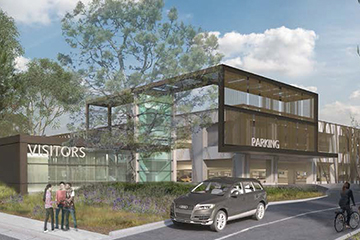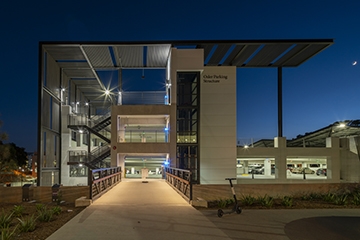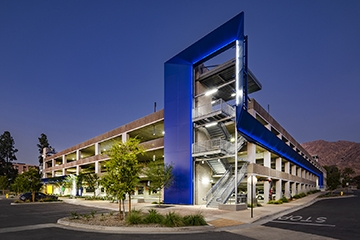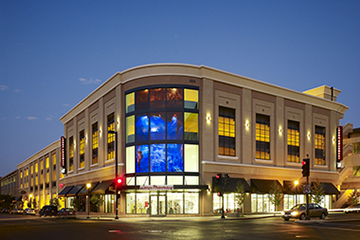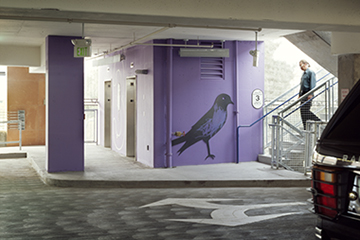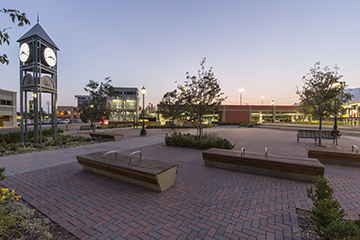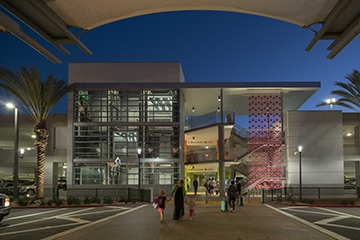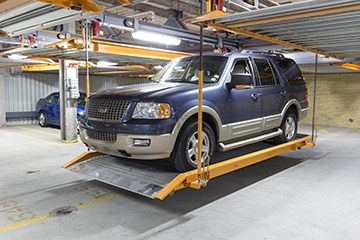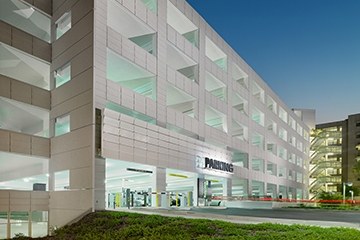Armed with research that shows students who live on campus their first two years stay in school and graduate at a higher rate, Cal Poly San Luis Obispo wished to build on their mission to provide a foundation for student success by adding a dormitory style housing community for first year students. Located on a 11.67 acre hillside, the new dorm is conveniently located near dining and other important facilities.
yakʔitʸutʸu University Housing, named in honor of and in partnership with the Northern Chumash, a tribe native to the San Luis Obispo area, includes 7 residential buildings, one parking structure and ancillary functions such as a small café, community room and welcome center wrapping the north, south and east side of the parking structure. A large open space the center of the project provides an opportunity for outdoor sports and events, and each building features gathering places for students. A pedestrian path connects the complex to the heart of campus.
The project provides approximately 1,475 beds and 696 residence rooms totaling approximately 436,000 square feet.
As a part of the Webcor Builders Design Build team, Watry Design is the Architect, Structural Engineer and Parking Planner for the parking structure that supports the housing community. The resulting garage provides 492 stalls on 4 levels and contributed to the project’s LEED Platinum certification.
Project Details
- Owner: California Polytechnic State University
- Design Build Team: Webcor Builders/Valerio Dewalt Train Associates/Watry Design
- Project Status: Completed 2018
- Parking Stalls: 467
- Levels: 4
- Total Sq Ft: 158,190
- Sq Ft per Stall: 338
- Total Project Cost: $8,000,000
- Per Stall Cost: $17,541


