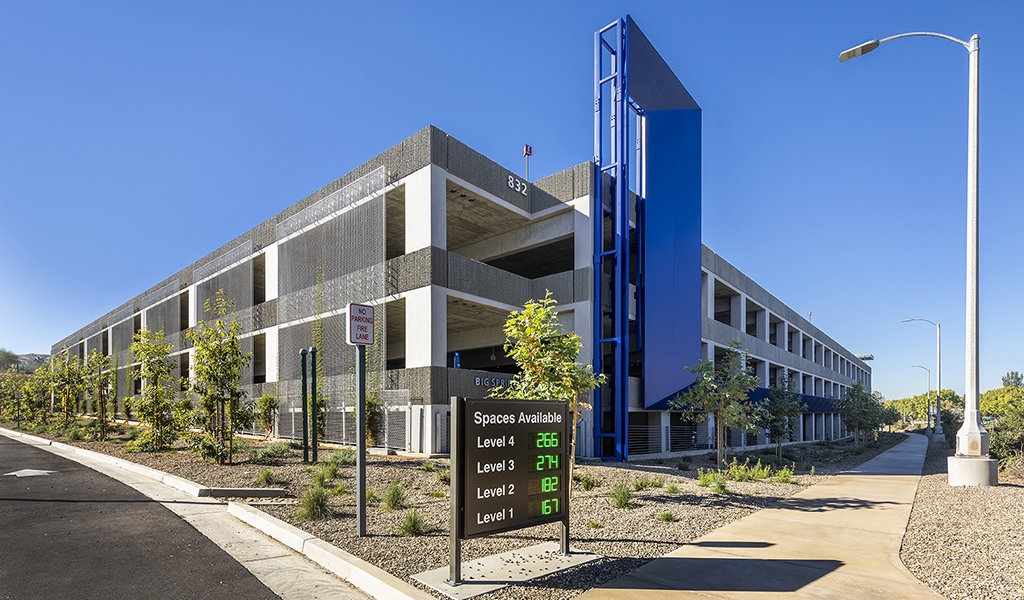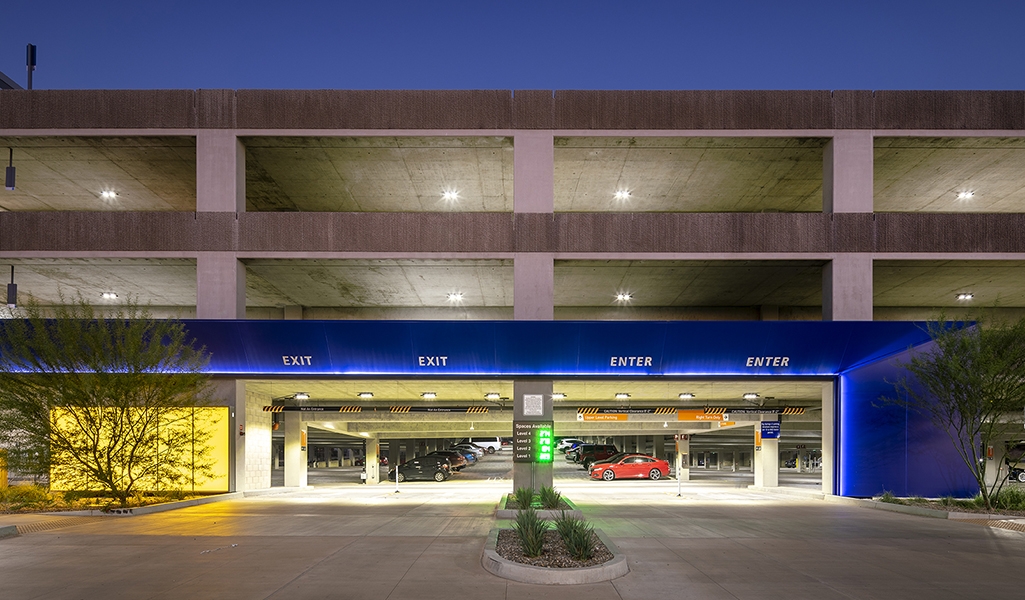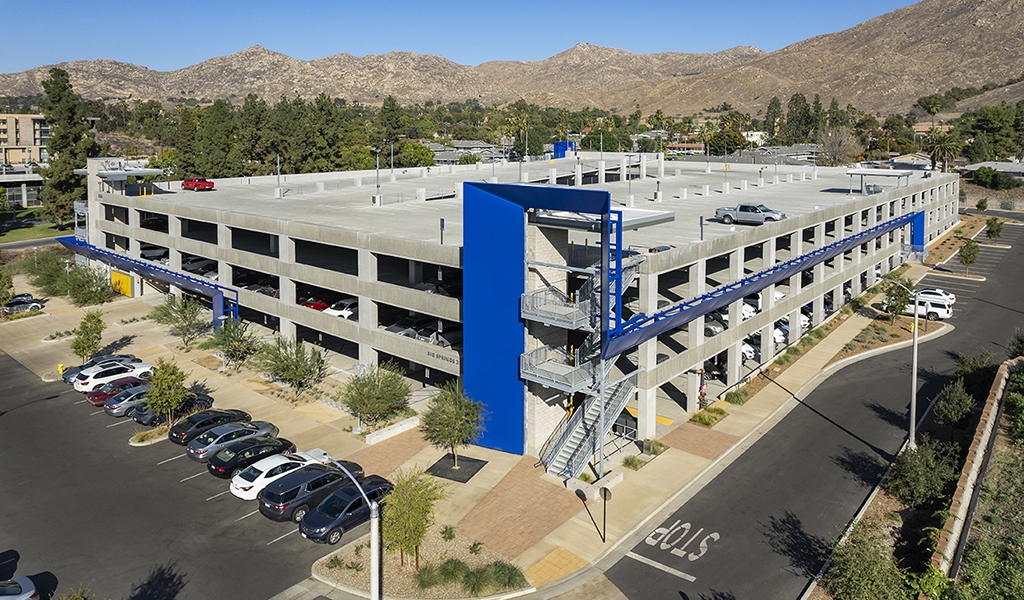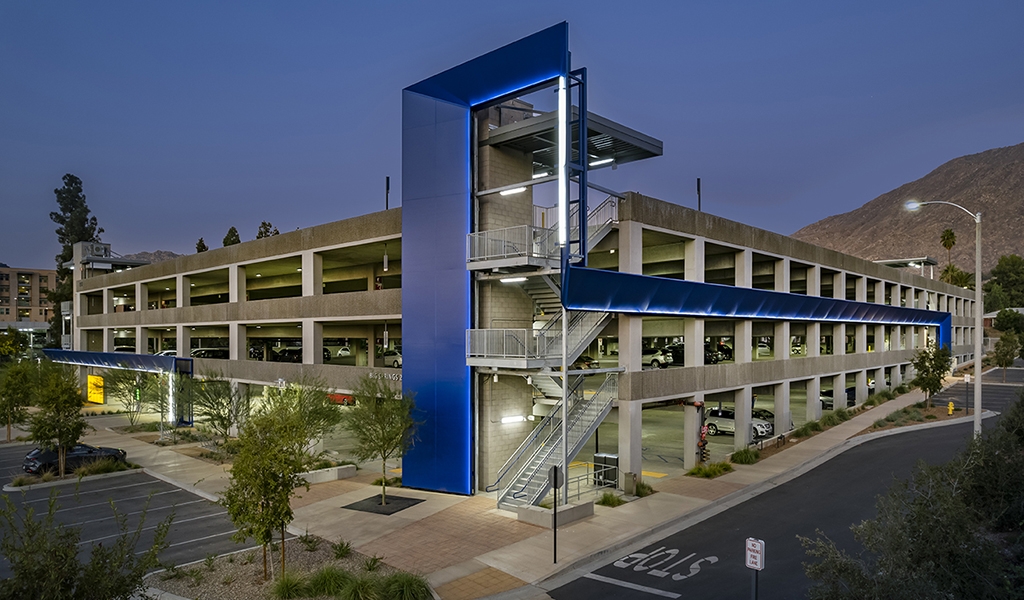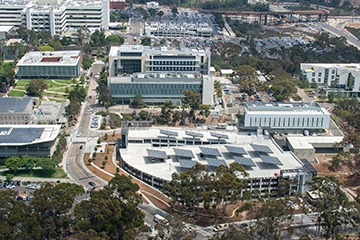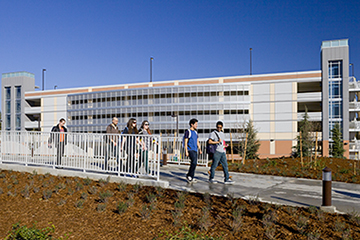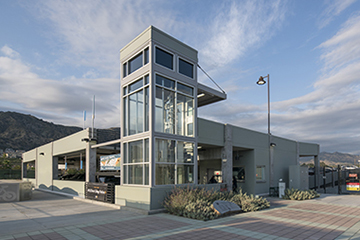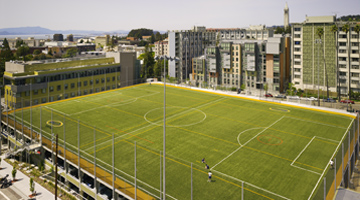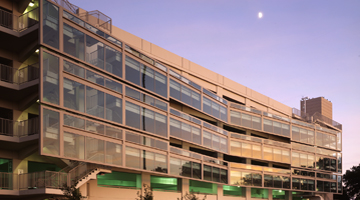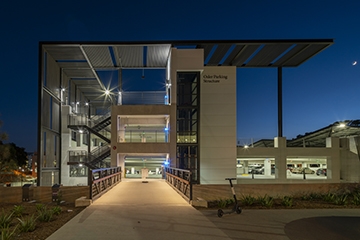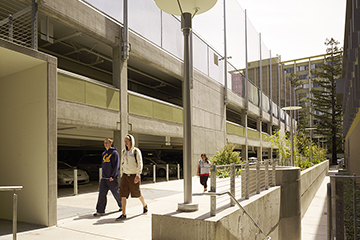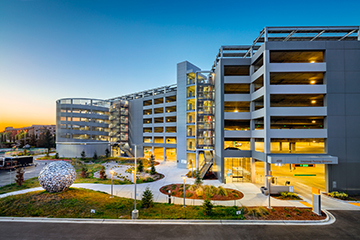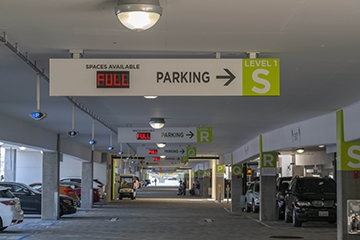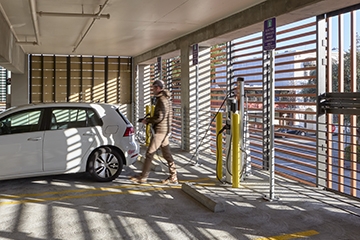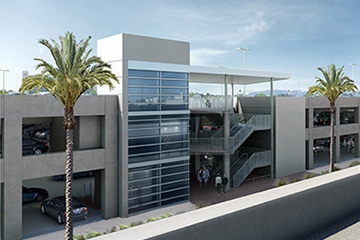In support of the campus' continued growth, UC Riverside needed to add structured parking to free up land for future development and accommodate the growing population of students, faculty and staff. Goals for the project included preserving campus land for possible future academic development, creating a model for future campus transportation facilities, pushing industry standards for efficient facility design, and meeting the university’s sustainability goals and California’s green building programs. The Design-Build team of PCL | Watry Design | Steinberg-Hart was selected to deliver on their vision.
The structure's location at the eastern entrance to campus provided an opportunity to create a new gateway that would enhance the campus environment. Watry Design utilized the sloping terrain to minimize the structure's height and respect and respect an adjacent residential neighborhood. The topography also created an opportunity for two entry points: one on the ground level and an eastern entrance on the second level. This helps minimize congestion and create more even vehicle distribution.
The design of the 1,079 stall structure features an iconic tower branded with UCR colors. A unifying "blue ribbon" encapsulates the elevator tower and acts as a consistent element throughout the facade, while also creating an architectural connection to other buildings on campus. A new pedestrian promenade provides an attractive connection to the campus core while enhancing student safety.
To meet the University’s sustainability goals, the design-build team used the Parksmart Certification Program as a guide. The goal was to reach Silver certification, however the project ultimately exceeded expectations and was awarded Parksmart Gold. The ground floor contains a total of 105 EV charging spaces, including 93 Level I and 12 Level II charging ports. A parking guidance system indicates the number of open spaces on each level, which reduces emissions by helping users quickly find an open space. Efficient LED lighting technology reduces energy demands while still providing sufficient illumination within the structure.
Bicycle parking provided inside the parking structure via mechanical lifts and along the pedestrian path allows for safe storage of bicycles. A bicycle maintenance station and air pump are available to cyclists, promoting alternative transportation throughout campus. The parking structure also participates in a recycling program with recycling bins located on each level throughout the facility.
The east side of the parking structure features a greenscreen façade to provide additional shading for parked cars. Drought-tolerant landscaping utilizes native vegetation and meets LEED-Outdoor Water Use Reduction requirements. Bio retention basins at the perimeter of the building and site parking lot islands manage 85% of rainwater runoff. An erosion and sedimentation control plan meets the requirements for the U.S. EPA Construction General Permit. As part of UC Riverside’s commitment to a zero-carbon footprint goal, the roof of the structure can facilitate the installation of PV solar panels.
Awards
- IPMI Award of Excellence for Sustainable Design
- Award of Merit for Stand-Alone Structured Parking Facility Design
Project Details
- Owner: UC Riverside
- Design Architect: Steinberg-Hart
- Contractor: PCL
- Project Status: Completed 2021
- Parking Stalls: 1,079
- Levels: 4
- Total Sq Ft: 350,728
- Sq Ft per Stall: 325
- Total Project Cost: $24,500,000 total construction cost
- Per Stall Cost: $22,706

