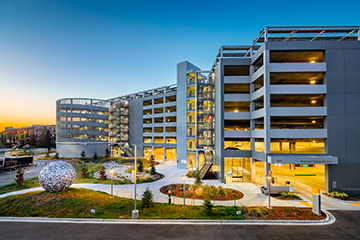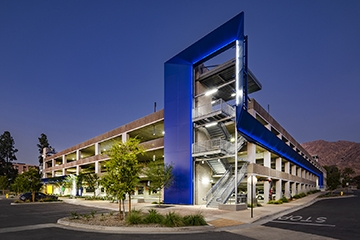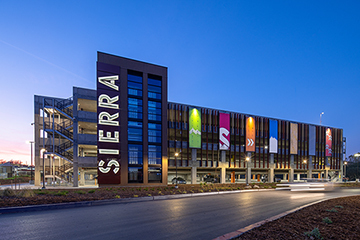The IPMI Awards of Excellence recognize outstanding parking, mobility, and transportation facilities and innovative programs that further the parking, transportation, and mobility industry. This year, three Watry Design projects were honored by the program.
San Mateo County Government Center, UC Riverside Big Springs and Sierra College Rocklin Parking Structures Recognized by IPMI Awards of Excellence
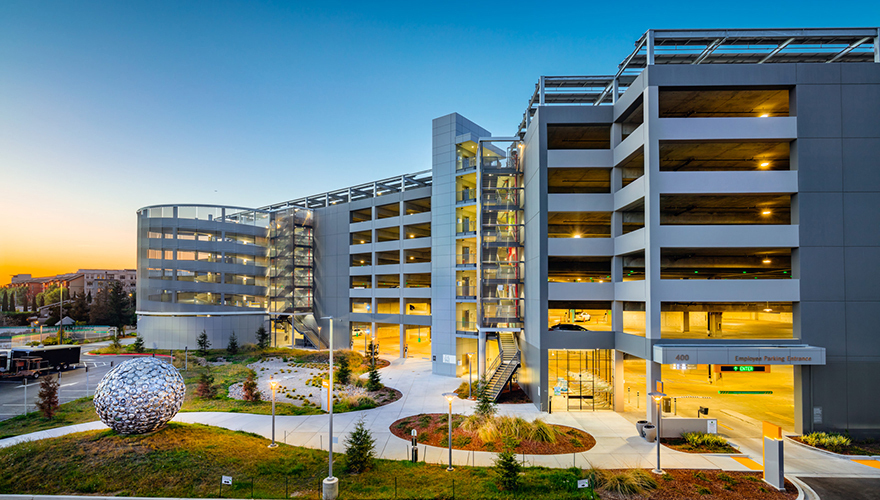
Award of Excellence for Stand-Alone Structured Parking Facility Design: San Mateo County Government Center Parking Structure
As part of a massive project to improve government services and facilities for both residents and employees of San Mateo County, the new County Office Building #3 in Redwood City will house a variety of services on a single, vibrant civic campus. However, because the new building would increase parking demand while removing existing surface parking, a new parking structure was critical to achieving this vision. The goal of the project was to create a welcoming gateway to the future campus while meeting the construction timeline that was vital to ensuring county staff had places to park.
The 1,022 stall parking structure features a metal screen façade with an artistic rendition of the San Mateo County Logo. A parking guidance system that uses red and green lights to designate open stalls helps employees quickly find a space. To promote multi-modal transportation, bicycle parking is provided, as well as parking spaces for ridesharing and carpools.
The ground level offers multiple pedestrian access points to connect users to the surrounding area. A pedestrian arcade includes a plaza featuring public art. The plaza also includes space and infrastructure for mobile food carts or a coffee kiosk. In support of the County’s goals to achieve Net Zero Energy for the new campus, the parking structure includes a PV system with annual production of around 900,000 kilowat hours and EV charging stations. Should parking demand decrease in the future, the ground floor of the structure was designed with increased floor-to-floor heights compatible with human uses.
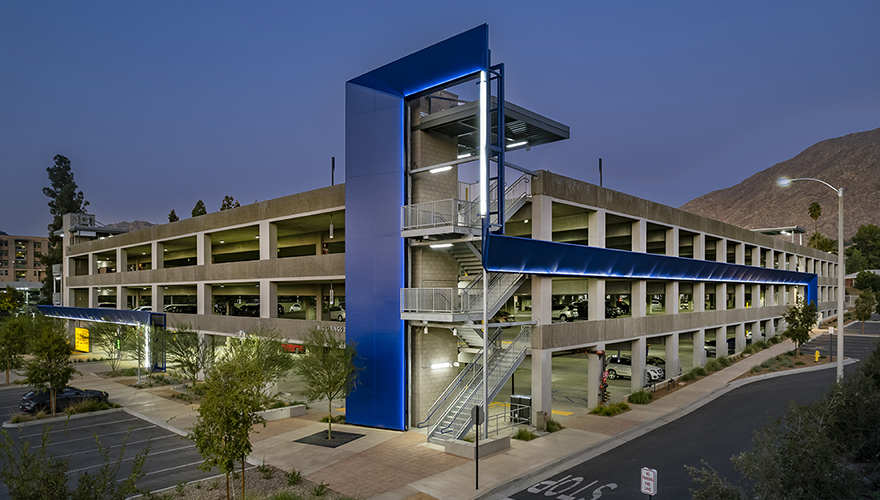
Award of Excellence for Sustainable Design/ Award of Merit for Stand-Alone Structured Parking Facility Design – UC Riverside Big Springs Parking Structure 2
Prominently located at the east end of campus, the Big Springs Parking Structure 2 was designed to address the needs of the ever-growing university. To meet the University’s sustainability goals and California’s green building program standards, the design-build team used the Parksmart Certification Program as a guide to design and construct the 1,080-stall parking structure. The goal was to reach Silver certification, however the project ultimately exceeded expectations and was awarded Parksmart Gold.
To support the University of California’s commitment to reducing resource usage and greenhouse gas emissions, the ground floor contains a total of 105 EV charging spaces, including 93 Level I and 12 Level II charging ports. A parking guidance system indicates the number of open spaces on each level, which reduces emissions by helping users quickly find an open space.
Bicycle parking provided inside the parking structure via mechanical lifts and along the pedestrian path allows for safe storage of bicycles. A bicycle maintenance station and air pump are available to cyclists, promoting alternative transportation throughout campus. The east side of the parking structure features a greenscreen façade to provide additional shading for parked cars. As part of UC Riverside’s commitment to a zero-carbon footprint goal, the roof of the structure can facilitate the installation of PV solar panels.
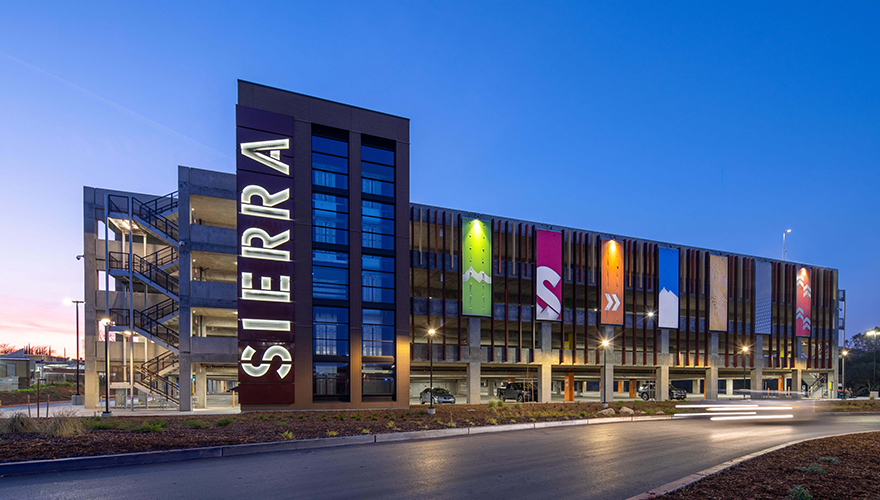
Award of Merit for Architectural Design: Sierra College Rocklin Parking Structure
When Sierra College began implementing their new Facilities Master Plan, structured parking was the crucial first piece to support development of new science, public safety and student services buildings planned for the Rocklin Campus. Construction of the parking structure was vital to supporting the new campus.
The resulting 488,000 square foot Rocklin Parking Structure provides 1,500 parking stalls on five levels. The garage’s location, off a main highway, provides convenient access to both existing buildings and the planned expansion while diverting traffic away from the center of campus.
The structure’s size created ventilation challenges. To allow for natural ventilation while providing aesthetic appeal, the design team utilized perforated, replaceable banners to provide color and architectural interest. This has the added benefit of creating a façade that serves as a creative canvas. Custom banners can be changed to celebrate events, seasons and welcome visitors to the campus. Vertical fins create contrast with the concrete finish, and the elevator panels are clad with fiber cement wood panels. A lit metal signboard spanning all five levels spells out the college’s name and serves as a wayfinding device. Elevator lobbies are color-coded to help users remember where they parked.
Pay-on-foot stations within the structure were designed to seamlessly integrate with parking on the rest of campus. Provisions are included for a future parking guidance system with directional and level-by-level dynamic signage to display available parking counts.
Sustainable elements of the structure include 20 EV charging stalls, with provisions for an additional 67 in the future. Structural loads and columns were designed to accommodate future photovoltaic panels on the roof, and electrical rooms are sized to handle future panels and equipment.

