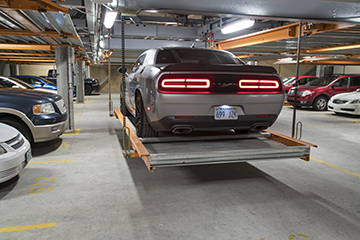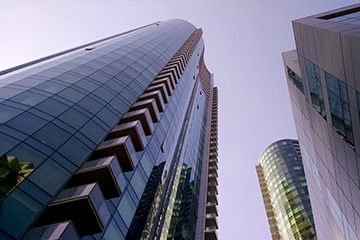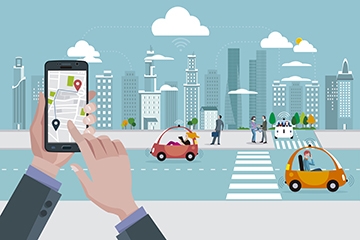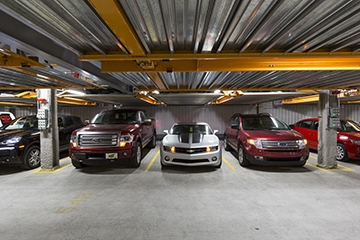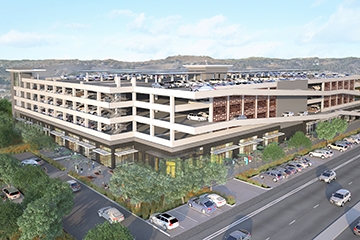Original Source: "Mechanical Volume Solutions for Added Space and Service" by David LoCoco for Parking Magazine
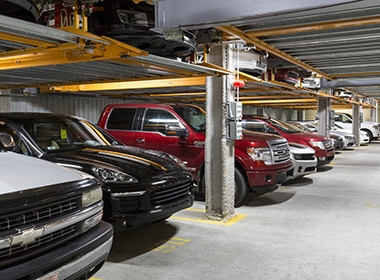 Photo by Tom Paiva
Photo by Tom Paiva
As construction and property costs increase, urban cores densify, buildings grow taller, and building footprints shrink, traditional parking design can grow costly. In an apartment development in Wichita, Kansas, called The Douglas, the needed parking seemed impossible. Fortunately, a variety of solutions exist when thinking about parking in terms of volume rather than traditional stalls.
Boldly Park Where No One Has Parked Before
Developments in dense, urban areas facing cost and space constraints can benefit from a mechanical, automated, and/or valet solution. While offering more cost-effective parking, this approach also provides high-level service — especially when combined with valet. For The Douglas, a limited building footprint, height restrictions, and the steep cost of subterranean excavation made it difficult to achieve the required parking counts within the project budget.
Creative Use Of Space
To overcome this challenge, a mechanical parking system was designed to fit within the allowable height limit. This added approximately 2.75 parking spaces per stall over a traditional layout.
Vehicles are stored above traditional spaces and over the drive aisle. The increased efficiency provided a cost-effective means for the development to move forward.
Keeping An Eye On The Future
Incorporating a system like this requires careful planning during design. To accommodate the extra cars, traditional garage floor-to-floor heights must be increased. While this adds up-front construction costs, the benefits can make it worthwhile. The mechanical parking system installed in The Douglas required clearances and level floor plates compatible with adaptive reuse should parking demand decrease.
Economic drivers are accelerating demand for parking solutions focused on volume. Mechanical, automated, and valet meet these challenges and help evolve the way we think about the future of parking.


