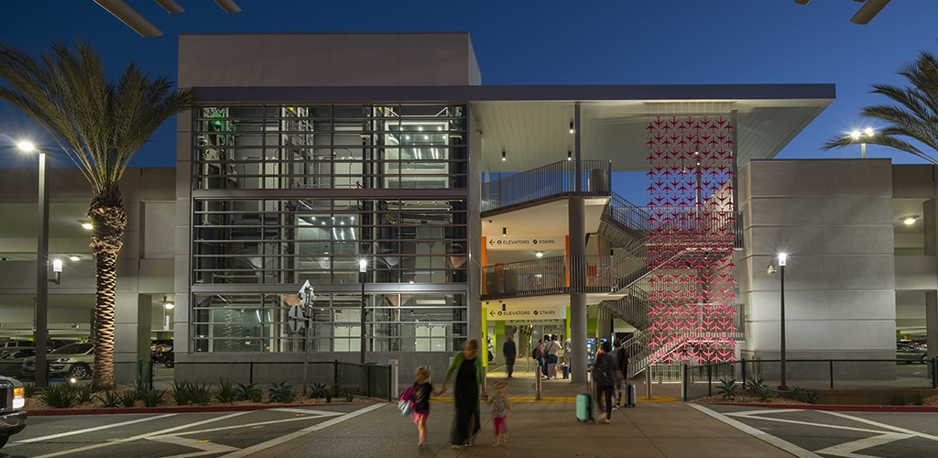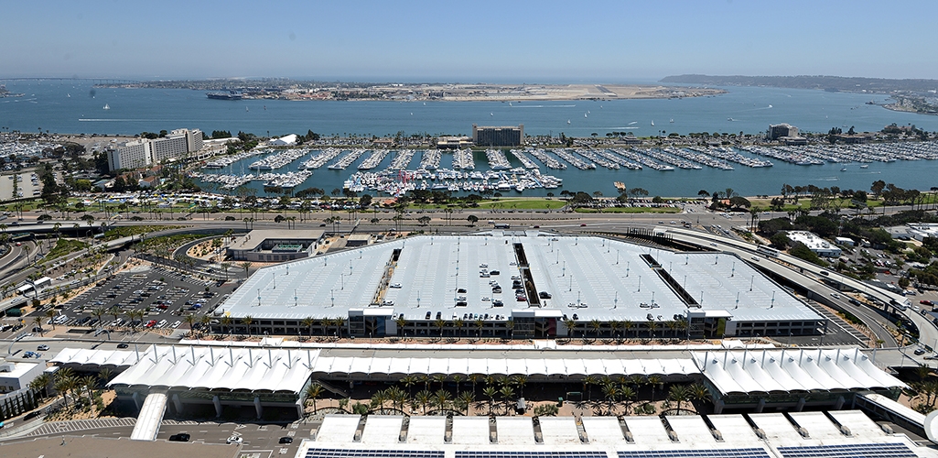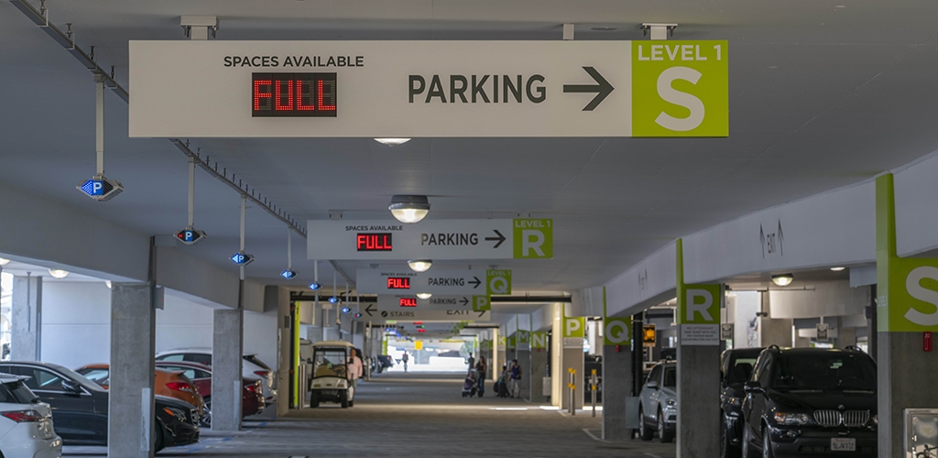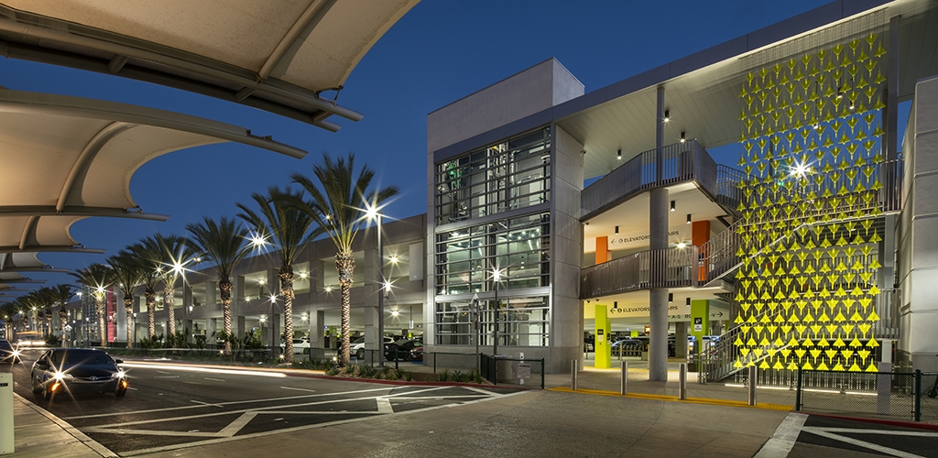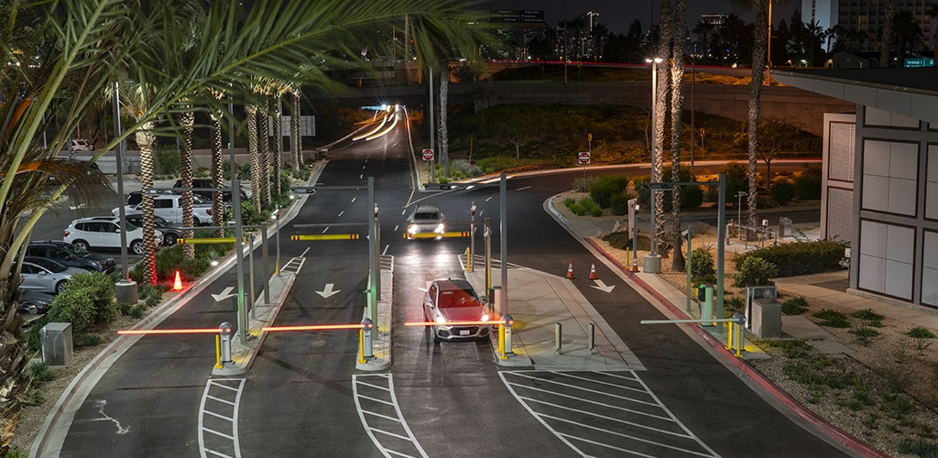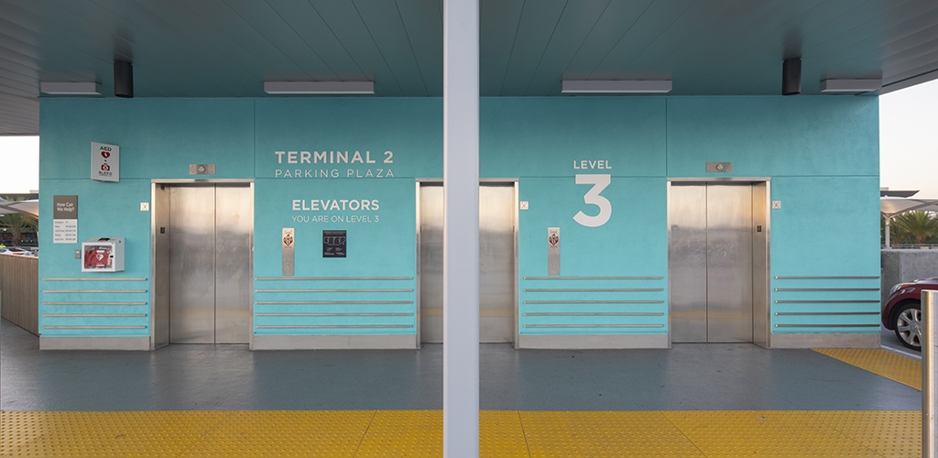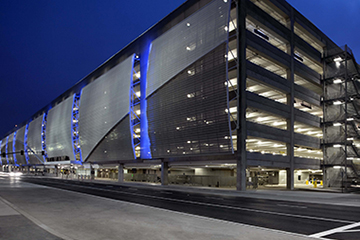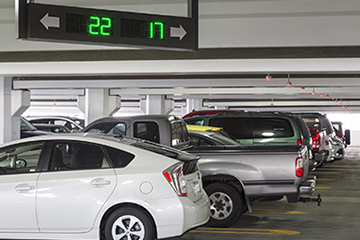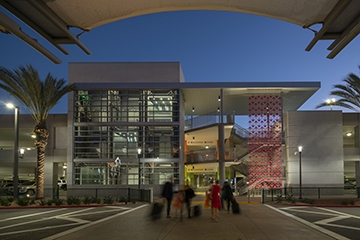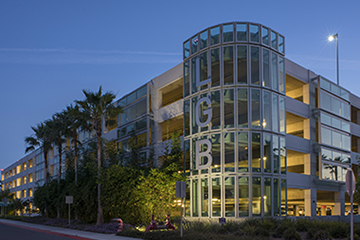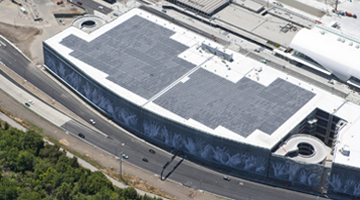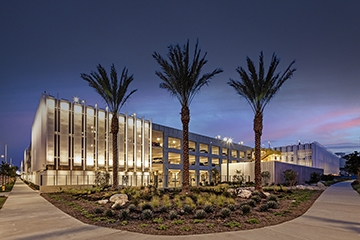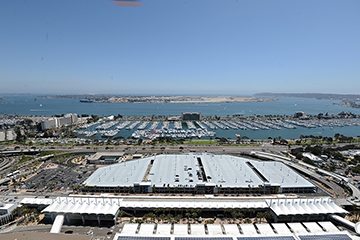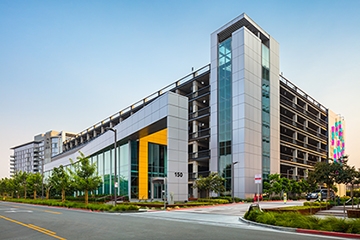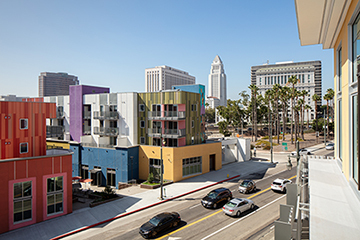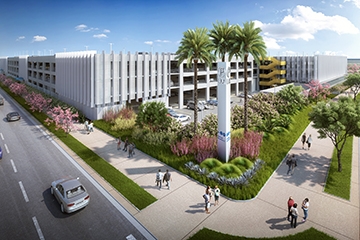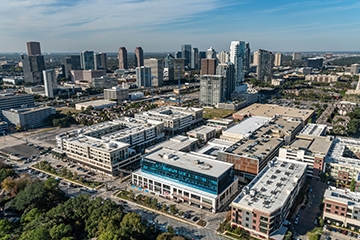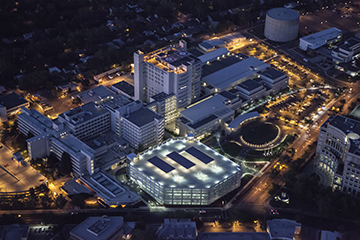With demand expected to grow and a small footprint of 661 acres, structured parking was necessary to meet the San Diego International Airport’s parking needs. However, the Airport wasn’t interested in a mere box to park cars in. They envisioned a new “front door” to Terminal 2 that would provide a premier passenger experience.
Premier Passenger Experience
To deliver on this vision, emphasis was placed on customer-focused design and state-of-the-art technology to provide a more efficient, relaxing experience for departing and returning travelers. The resulting Parking Plaza provides 2,907 parking stalls and is infused with a high-level experience that begins before travelers even leave home.
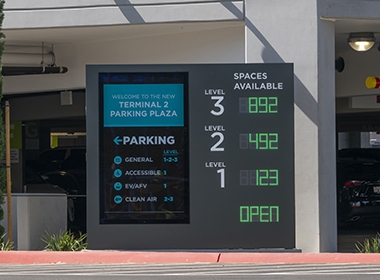 Technology played a key role in creating a high level passenger experience.
Technology played a key role in creating a high level passenger experience.
To streamline the parking process, an online reservation system allows travelers to reserve spaces in advance at a discount and experience the benefits of a loyalty program. Upon arrival at the Parking Plaza, a passive LPR system improves egress. The LPR system, which is designed to enhance the customer experience rather than serve as an auditing measure, will also provide future integration with the reservation system and allow users who have reserved spaced in advance to enter and exit the structure without scanning a barcode. Flexible payment options make it easy for visitors to pay in advance, via credit card upon exit, or at pay-on-foot stations.
Vehicles enter on the southeast side and exit on the southwest side opposite the terminal, which ensures that most vehicle traffic moves across the south side of the structure. By orienting the drive aisles north to south, perpendicular to Terminal 2, the shortest path of travel is created for pedestrians exiting and returning to their vehicles, which minimizes vehicular and pedestrian conflicts. Speed ramps expedite vehicle throughput between floors.
A space-by-space parking guidance system makes it easy for travelers to find an open space, reducing circulation and idling times treat and providing a high level of service. The Parking Plaza’s state-of-the-art technology is designed for future integrations that will further enhance the user experience, such as the ability to create preferred parking zones within the structure charged at variable rates.
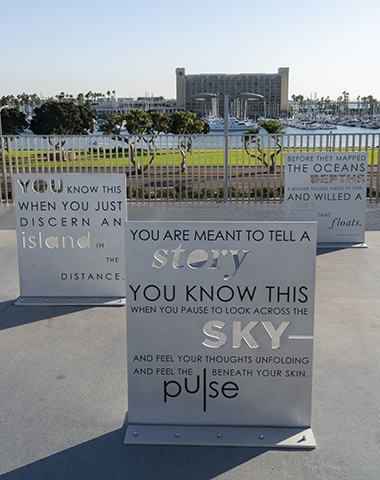 A public plaza provides an opportunity to users to enjoy a relaxing view of the harbor.
A public plaza provides an opportunity to users to enjoy a relaxing view of the harbor.
Conveniently located across the street from Terminal 2, the plaza offers easy access to and from the terminal. An overlook on the top level provides amazing harbor and downtown views. Three lightwells guide users from the Parking Plaza to the terminal and feature rock gardens and benches to encourage travelers to relax and enjoy the journey. Public art in the form of filigreed metal trees create elegant archways over the lightwells.
Three massive public art features at each stairwell were designed to not only welcome travelers, but also to celebrate San Diego and its heritage. Each installation consists of stainless steel aircraft cables strung with hundreds of resin airplanes. Each screen features a different style plane to celebrate San Diego’s commitment to the aviation industry.
To connect even deeper to the Airport’s origins as Lindbergh Field, one plane is a model of San Diego’s own Spirit of St. Louis. Each installation and the stairwells of each level feature a unique color to act as a wayfinding element for passengers.
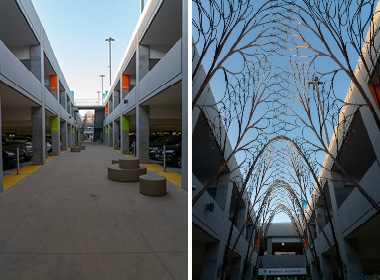 Public art in the form of metal trees is being installed over the Parking Plaza's lightwells.
Public art in the form of metal trees is being installed over the Parking Plaza's lightwells.
As part of its Parksmart Gold certification and Envision Gold Award, the Parking Plaza features energy efficient lighting, an active recycling program, EV charging stations and reserved spaces for fuel efficient and electric vehicles. A 100,000 gallon underground holding system collects stormwater that is used to feed the Central Utility Plant. The system is capable of harvesting up to 2,000,000 gallons annually.
Collaborative Team Built on Trust
As it was vital to the Airport that the selected Progressive Design Build team place an extraordinary emphasis on collaborative design, the first step in the design process was to validate the Airport’s extensive programming document. During Conceptual Design, the team met with each stakeholder on a regular basis over the course of three months.
The collaborative process helped streamline the design while maintaining the greatest value for the Airport. Follow up meetings with each stakeholder confirmed that everyone’s needs and interests had been successfully addressed. The mutual respect and trust formed with the stakeholders during this time greatly contributed to keeping the project on schedule and budget.
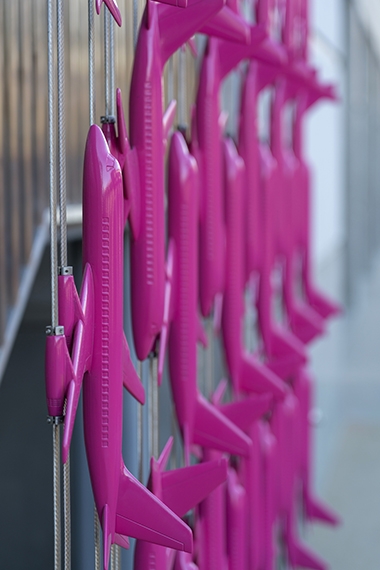 Public art in the Parking Plaza celebrates San Diego's commitment to the aviation industry.
Public art in the Parking Plaza celebrates San Diego's commitment to the aviation industry.
Among the challenges the team solved during this process was concealing all exposed conduit in the facility. For over four months in the early stages of design, the Design Build team collaborated with electrical subcontractors to identify all of the conduit routing and design solutions that would conceal it in columns, beams, and most critically, the concrete decks. To achieve the Airport’s goal of a 50 year lifespan, a durability consultant was brought on during design to optimize concrete mix and slab thicknesses.
Since the structural system often accounts for more than half of the project’s construction cost, the Design Build team investigated three primary framing systems to aid in the selection of the best structural system for the Parking Plaza and set the tone for keeping the budget in line.
The team studied how each framing system affected the cost, schedule, interior environment, sustainability, long-term durability, architectural finish, MEP systems, and site logistics. Ultimately, a cast-in-place, post-tensioned system was chosen.
As the site contains soil that is susceptible to liquefaction during a major seismic event, special care was also given to developing the foundation system. Several foundation design alternates were developed that would support the building effectively while mitigating the potential of up to 3” of settlement due to liquefaction.
The best solution was to use precast concrete, pre-stressed driven piles that extend into the firm bearing strata, which varied between 30’ and 40’ below the surface elevation. This innovative solution helped save over $2 million in construction costs.
Winner of:
- 2019 International Parking & Mobility Institute Design Excellence Award for Best Design of a Parking Facility
- 2019 Design-Build Institute National Award of Merit, Aviation Category
- 2019 Design-Build Institute of America Western Regional Design Excellence Award
- 2019 Design-Build Institute of America Western Regional Design Distinction Award
- 2019 American Public Works Association, San Diego & Imperial Counties Chapter Project of the Year
- 2019 ACI-NA Environmental Achievement Awards Honorable Mention
- 2019 San Diego Green Building Council Zero Net Water Honor Award
- 2018 San Diego Green Building Council Parksmart Honor Award
- 2018 San Diego Green Building Council ZNEnergy Citation Award
- 2018 CODAawards Merit Honors in Transportation
- 2018 San Diego AIA Energy Efficient & Integration Award
- 2018 American Council of Engineering Companies California Engineering Excellence Honor Award
Project Details
- Owner: San Diego Regional Airport Authority
- Design Architect: Gensler
- Contractor: Swinerton
- Project Status: Completed 2018
- Parking Stalls: 2,683 structured, 224 on-grade
- Levels: 3
- Total Sq Ft: 924,200
- Sq Ft per Stall: 344
- Total Project Cost: $94,725,986

