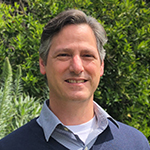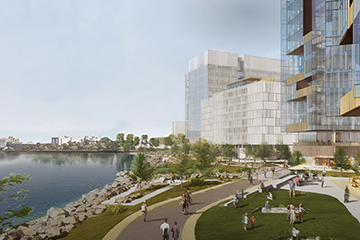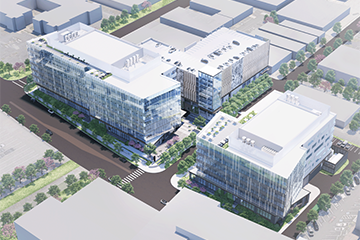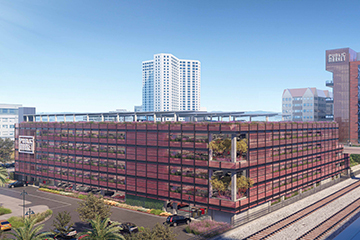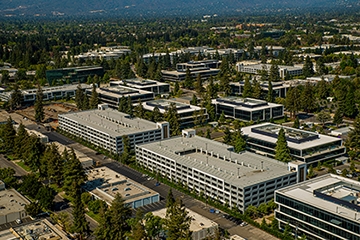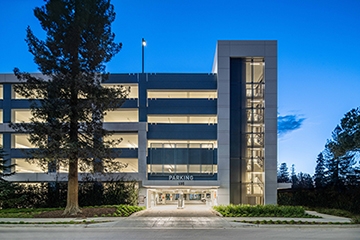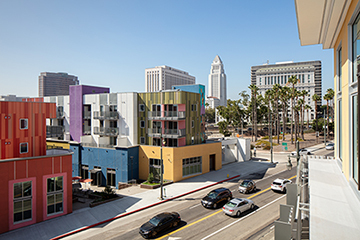As the office market continues to shake out, those that are developing space are even more discerning. While location tops the list in creating sought after properties, amenities such as gyms, cafes and parking follow close behind.
Crucial to employees and employers alike, where parking is located, what can be provided along with it and how it fits in with sustainability goals are all questions that need to be addressed when envisioning an office development.
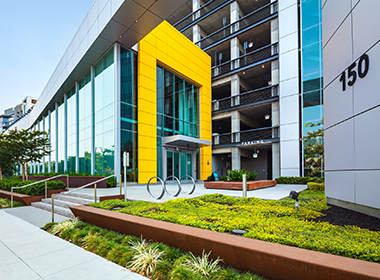 A parking structure at Menlo Gateway features a fitness center. When parking serves mixed uses, consider how different users will utilize your parking facility.
A parking structure at Menlo Gateway features a fitness center. When parking serves mixed uses, consider how different users will utilize your parking facility.
Balancing Parking, Mobility & Mixed Uses
Many modern office campuses are more than just places to work. They also provide space for dining, retail, hotels and even housing. These additional uses impact not only how much parking is needed, but how that parking is accessed and used. Taking this into consideration when designing a new corporate campus or re-developing an existing one will ensure parking needs are met.
For example, a new life science building in the Emeryville Public Market needed parking to not only support employees, but also surrounding restaurants and retail. These shared uses factored into the size of the planned parking structure. Likewise, the design facilitates seamless pedestrian access to a nearby Amtrak station. At the Menlo Gateway campus in Menlo Park, California, parking needed to support not only employees, but also the integrated fitness center and adjacent hotel. This required developing an operations plan that accommodated all users. Citrus Commons in Sherman Oaks, California is reimagining the former Sunkist corporate headquarters into a mixed-use development that will add housing and retail to the office campus. To accommodate the different user types, retail and residents will park in a below grade structure separate from the office buildings.
Ensuring safe and convenient access to multiple forms of transportation is also an important component of planning a new, expanded or revitalized office campus. At Workday’s corporate campus in Pleasanton, California, which sits adjacent to a BART station, a cohesive parking strategy was needed to provide clear separation for BART users without disrupting existing pedestrian connections. This resulted in development of a mobility hub, including a dedicated pick up and drop off area, serving public users and Workday employees.
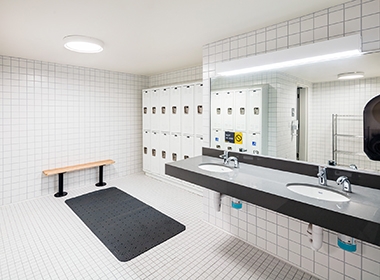 Locker facilities for users who bike to work can provide a valuable amenity.
Locker facilities for users who bike to work can provide a valuable amenity.
What’s In It For Me?
Convenient parking can be seen as an amenity to employees, especially on large campuses. Parking facilities can also provide an opportunity for additional amenities, such as on-site car detailing and mobility hubs. Valet services can densify parking while offering add-ons, such as dry cleaning drop off and delivery. Facilities can include showers, lockers and bicycle repair for those who bike to work.
Amenities can also come in the form of creating a relaxing, welcoming environment through parking. “Living” green walls, elevated pollinator gardens, public art and a central plaza will blend the parking structure in with the new life science building and connect users to the existing Amtrak station and the Emeryville Public Market. To take advantage of the forthcoming Peninsula Crossing’s location at the Burlingame waterfront, one of the parking structures will provide public parking and safe pedestrian access to the Bay Trail. At The Landing, a new life science campus also under development in Burlingame, the parking structure’s pedestrian entry and exit will open into a public plaza with outdoor seating, decorative pavers and planters, and the façade will feature a mural.
Lights, Camera & Technology
Security on corporate campuses, particularly life sciences, is paramount, and that extends to parking. Parking design best practices such as open stairs, glass backed elevators and open sight lines that reduce walls and corners provide built-in passive security, while security cameras and blue-light emergency phones provide additional active security.
Office campuses typically require extra layers of access control, and as they typically experience high throughput at the beginning and end of the workday, these systems must be effective to reduce congestion and avoid bottlenecks that occur when drivers have to stop to show or scan credentials.
RFID tags on employee vehicles eliminate the need for proximity cards or other entry devices that can easily be lost or cause congestion as users search for their device upon arrival. Bluetooth technology offers employees a touchless entry system tied to their smartphone. As users approach the gate, the Bluetooth on their phone signals it to open automatically. This has the advantage of tying access to a user’s phone rather than a specific vehicle, as well as creating flexibility for facilities that serve more than just employees. Visitors, patrons of integrated or adjacent mixed-use facilities, deliveries, etc. can make appointments or secure parking credentials via app before their arrival.
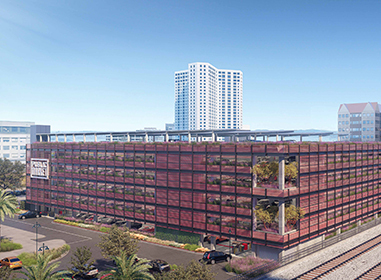 An upcoming parking structure serving a life science campus at the Emeryville Public Market will feature rooftop PV and "living walls" to support Net Zero Energy goals.
An upcoming parking structure serving a life science campus at the Emeryville Public Market will feature rooftop PV and "living walls" to support Net Zero Energy goals.
Striving for Green
According to the US Environmental Protection Agency, commercial buildings on average waste 30% of the energy they use. In an era where combating climate change is at the forefront of building design, many corporate campuses have placed a high priority on sustainable design, which extends to parking.
Parking structures have relatively low energy needs. Most are designed to take advantage of natural ventilation, and energy-saving lighting systems have become standard best practices. In locations that experience high potential for solar power, such as California and Colorado, a photovoltaic array on the structure’s roof can pave the way towards a net zero campus.
In addition to supporting a larger project’s LEED or LEED equivalent goals through energy savings, stand-alone parking structures can pursue Parksmart certification by incorporating sustainable best parking practices into the design and management of the facility. Parking structures for the BioMarin Pharmaceutical Campus in San Rafael, California include elements such as photovoltaic panels and bicycle parking that contributed to LEED Gold certification.
Preparing for an Electric World
Life sciences companies have been early adopters of electric vehicle, which means careful consideration should be given to providing EV charging for employees. However, this brings up another challenge: how to use charging stations efficiently. When EVs are parked in the same spot for extended periods, a stationary, fully charged car results in a charger that isn’t being utilized.
Some campuses have installed duel chargers that can charge two cars at the same time. Other systems can share a charger among multiple cars by moving the charger cable from one car to another. DC fast chargers combined with a valet program that moves cars once they have finished charging ensures that a greater number of cars can be charged at each station throughout the day.
At certain times of the day, EV chargers on office campuses experience peak loads that create imbalanced and inefficient electricity needs. Load management options can mitigate this problem by adjusting the amount of power being delivered to a given vehicle when demand is too high.
Preparing for the future increased demand is also an important component of design. In the Mission Bay neighborhood of San Francisco, a city on the forefront of an electric future, the parking structure at 1470 Owens includes design provisions to fit each parking stall with EV charging stations as needed in the future. The garage serves multiple UCSF life science buildings and the adjacent Kaiser Permanente San Francisco Mission Bay Medical Offices.
A Key Component for Success
As owners continue creating and reimagining corporate campuses, parking remains a key consideration. Whether meeting sustainable needs or providing valuable amenities that can help attract top talent, integrating parking into the overall campus plan can greatly assist in meeting pro forma and user satisfaction goals.

