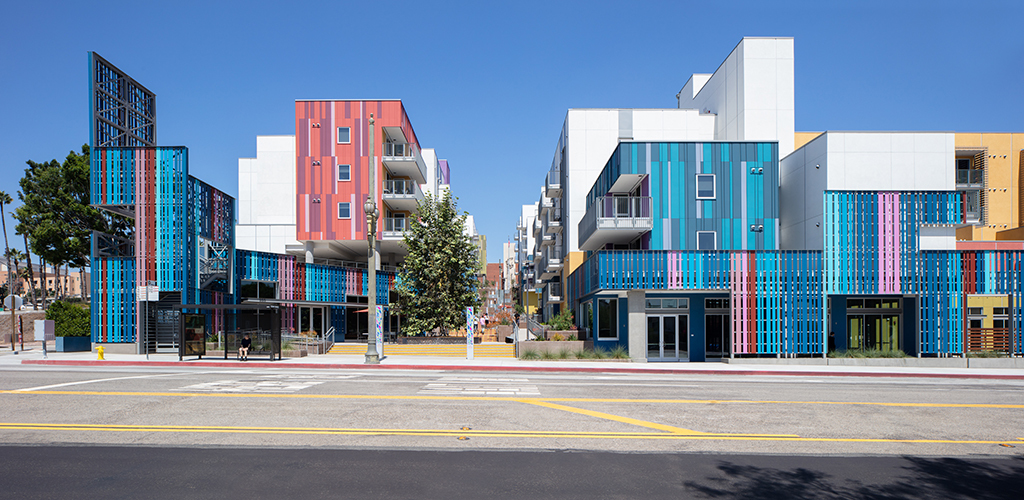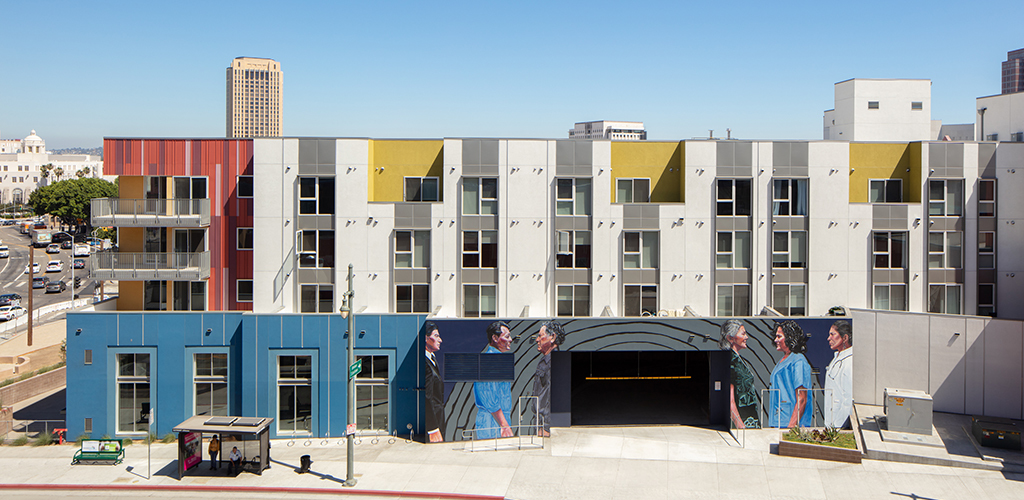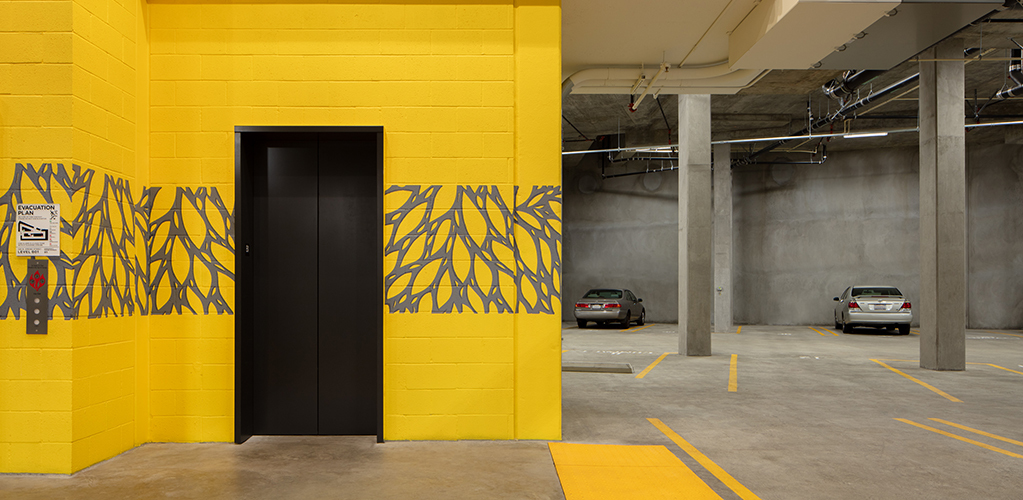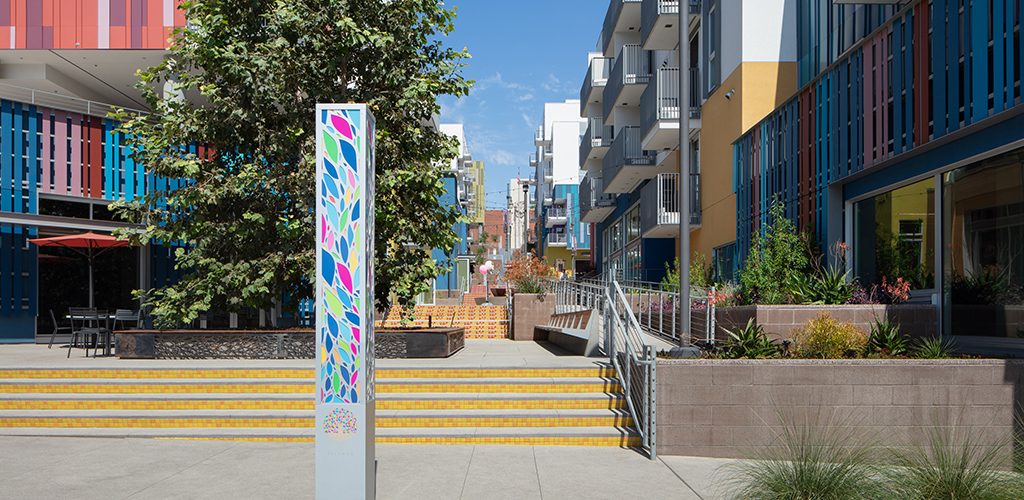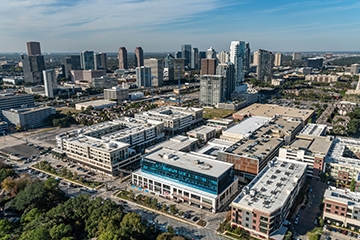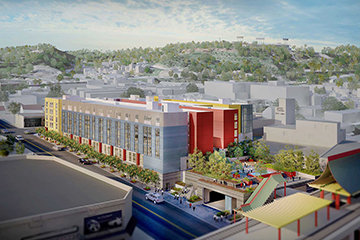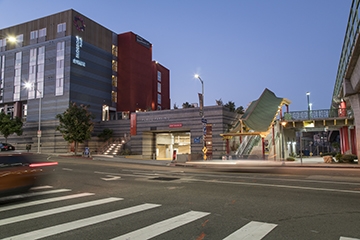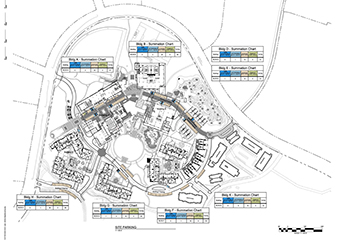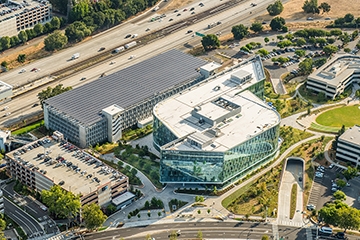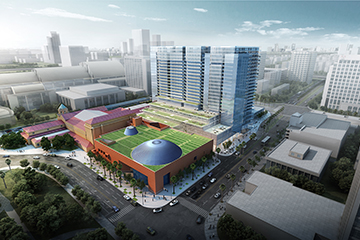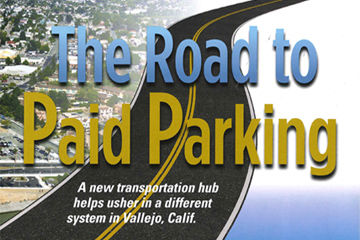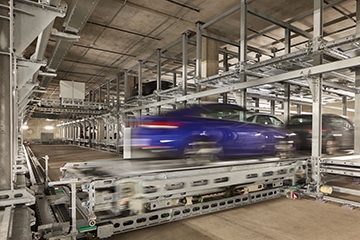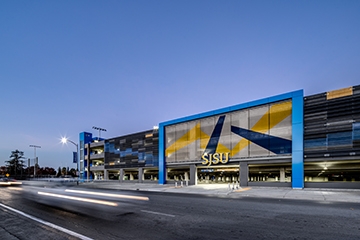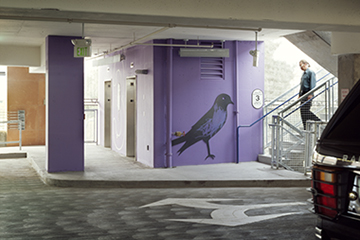Located mere steps away from the historic El Pueblo neighborhood, the LA Plaza Village is a vibrant, mixed-use development that pays tribute to the historic birthplace of the City of Los Angeles in the form of cultural programming and facilities that celebrate LA’s diversity.
In addition to providing portals to LA Plaza de Cultura y Artes Museum and Nuestra Senora de Los Angeles, this urban village is sited only two blocks from Union Station, the transportation gateway for the entire region.
The project includes 355 apartments, 71 of which are designated as affordable housing for low and moderate income tenants, that feature state of the art amenities such as a fitness center, pool, dog park, community lounge and roof decks that facilitate social gatherings.
A pedestrian paseo running through the heart of the development connects users from Fort Moore Memorial to Union Station and features 50,000 square feet of retail space. A plaza lined with restaurants and shaded by a venerable California Sycamore provides plentiful public space for outdoor dining and other events.
Watry Design, Inc. was asked to provide parking solutions for the project to support residents, visitors and commercial use. Block A of the development includes 2 levels of subterranean parking, totaling approximately 242 stalls and block B provides approximately 478 stalls above ground stalls on 5 levels. Bicycle parking was also incorporated into the design.
Four renowned Mexican American artists were selected to create a “mural corridor” through the project that celebrates the Latino history of the El Pueblo neighborhood. One of the four murals adorns the entrance to the parking structure. Miguel Angel Reyes designed the mural located to illustrate the evolution of a family across three generations, from scrap metal picker to engineer, all superimposed over a cross section of a family tree. Explore the LA Plaza Village Mural Corridor from NOW Art on Vimeo.
Project Details
- Owner: High Street Residential, a subsidiary of Trammell Crow, and The Cesar Chavez Foundation
- Design Architect: Johnson Fain
- Contractor: Morley Builders
- Project Status: Completed 2019
- Parking Stalls: 720
- Levels: Block A: 2 subterranean, Block B: 5 total, 2 subterranean
- Total Sq Ft: 283,655

