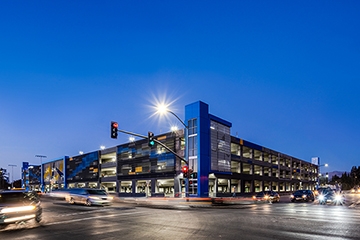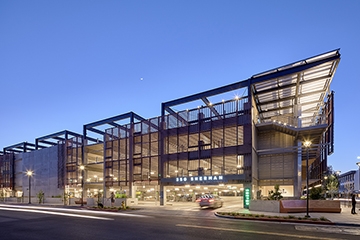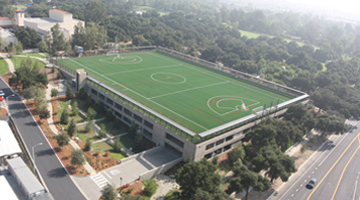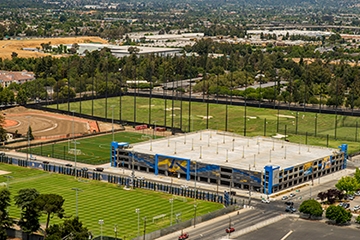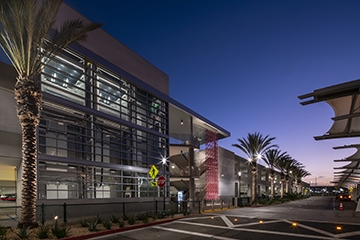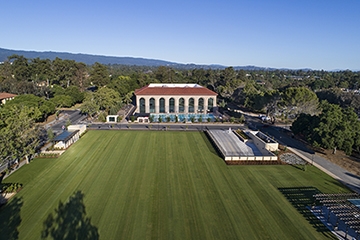Original Source: "Innovative Facility of the Year San José State University - South Campus Parking Facility and Athletic Field" by National Parking Association
NPA's Innovative Facility of the Year: San José State University - South Campus Parking Facility and Athletic Field
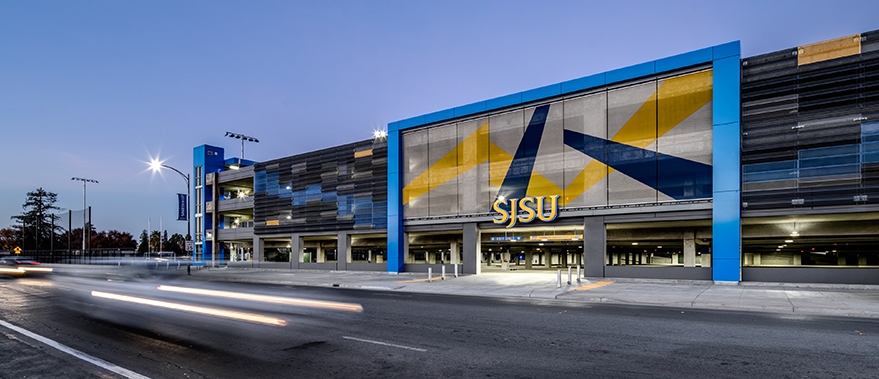
Collaboration Delivers Campus Parking Revitalization
San José State University (SJSU) has 20,000 daily commuter students, faculty members, and staff members – and had a limited parking supply.
A new four-level, 1,500-space parking facility and adjacent athletic field helped the university address its parking needs and revitalize its South Campus.
Designed and built by a collaborative team of Watry Design, Inc., McCarthy Building Companies, Inc., and Verde Design, Inc., this solution fit all specifications while remaining within budget.
The entire team cited the efficient collaboration as a highlight of the project.
“We were honest and upfront, worked together, and shared a common goal,” says Anita Gupta, Watry senior project engineer.
The end result reflected the quality of the team’s collaboration.
“Modular prefabricated elevators allowed the team to go from a pit in the ground to fully stood elevator tower in just a few weeks,” says Mike Gilpin, McCarthy project director.
Other challenging but worthwhile features of the project included underground utilities and field lighting around fire services and storm drains.
Both were designed by Devin Conway, Verde Design principal.
The pandemic spurred the entire team to try new approaches.
“We got creative with our design partners and [even] did some virtual deck inspections,” says Cameron Moon, McCarthy project manager.
The parking facility was built with multiuser access in mind so that large groups of people could enter and exit simultaneously.
The parking area is also open to the community.
“SJSU’s South Campus area is one of the largest family-entertainment areas on the West Coast,” says Charlie Faas, SJSU vice president for administration and finance.
“This outstanding facility works well for the university and its neighboring partners.”
Flat floors and an external, cascading double express ramp that moves away from pedestrian areas improve ingress and egress, and external ramping allows for bypassing certain levels.
These features provide the “ultimate flexibility for the campus to utilize that structure over its lifetime,” says Michelle Wendler, AIA, Watry principal.
The structure’s façade honors the university’s historic track-and-field tradition – a priority for the university in this project.
“The different façade treatments on the four building sides each had unique considerations and had to interact well with the neighbors,” says Fernando Sanchez, McCarthy integrated design director.
Project Team
Owner: San José State University
Architecture, Engineering & Parking Planning: Watry Design, Inc.
Contractor: McCarthy Building Companies, Inc.
Civil Engineering & Landscape Design: Verde Design, Inc.

