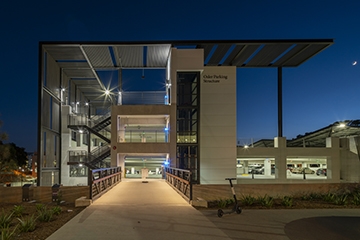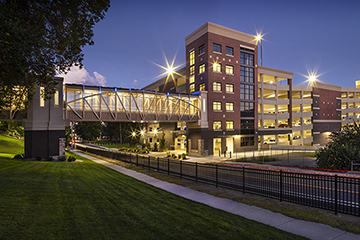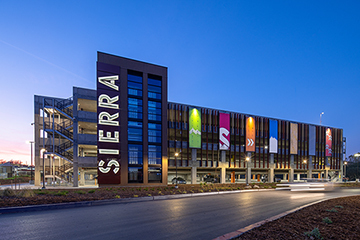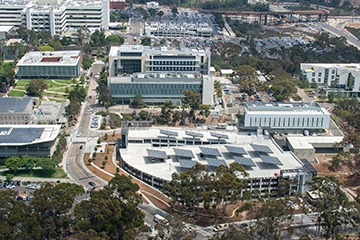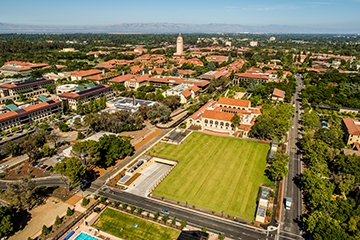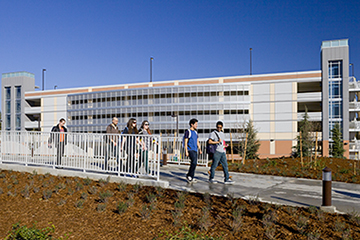Original Source: "San Jose State University’s Brand Enhancing Parking Structure" by Francisco Navarro, for Parking Magazine
Parking Magazine Facility Spotlight: San Jose State University’s Brand Enhancing Parking Structure
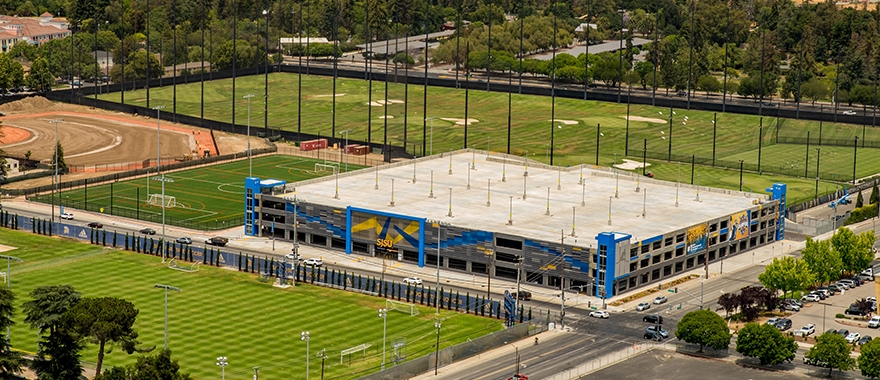
The new South Campus Multi-Level Parking Structure & Sports Field Facility showcases SJSU athletes through architecture and a new playing field.
As part of a comprehensive plan to revitalize the south Campus and support a growing student population, San Jose State University needed to add additional parking. The resulting four-level, 1,500 stall structure includes an adjacent playing field and serves both students and visiting spectators.
Preserving Open Space
It was important to the University that the site of the new parking facility honor those known as the “Speed City” athletes and their legendary track and field coach, Bud Winter. Therefore, the design-build team created a solution that fit a playing field within the available footprint while also meeting the necessary stall count and remaining within the project budget.
The two-acre field features a state of the art synthetic turf playing surface with organic (cork) infill, full subsurface drainage system, and a series of large automated irrigation rotors to cool and wash down the field for play. To preserve public space that was being lost, a dedicated public walkway circles the field.
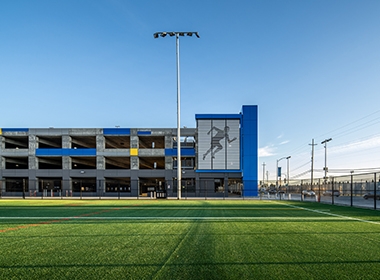 Photo by Jason O'Rear
Photo by Jason O'Rear
Celebrating Team Spirit
To celebrate SJSU’s identity, the main facade features screens bearing the University’s yellow and blue colors. The screens utilize individual perforated metal panel pieces that are both bent and flat to create the effect of movement and evoke the surrounding hills.
Screens adjacent to the elevator towers pay homage to the legacy of SJSU athletes in the form of metal panels, which create artistic shadow renditions of original photos from the "Speed City" era.
To remain within the project budget while maintaining aesthetic appeal, SJSU’s color scheme continues around all four sides of the garage in patterns simulating movement. The Alma Street facade provides space to hang banners advertising campus events.
Functional Design
Since the structure supports athletic events where large numbers of people will be entering and exiting at the same time, an external cascading double express ramp was incorporated into the design to improve ingress and egress. As the external ramping makes it possible to bypass certain levels, this design has the added advantage of allowing the University to easily separate users and create flexible parking layouts.
The structure features provisions for EV charging stations. In keeping with other parking facilities across campus, permitted parking is monitored via LPR access controls. Blue-light security phones provide active security. A bus stop for SJSU’s shuttle service connects the facility to the rest of campus.
Facts (5-8):
- Location: San Jose, CA
- Parking Spaces: 1,500
- Levels: 4
- Opened: 2021
- Architect and Engineer of Record: Watry Design, Inc.
- Design Builder: McCarthy Building Companies
- Field Designer: Verde Design, Inc.


