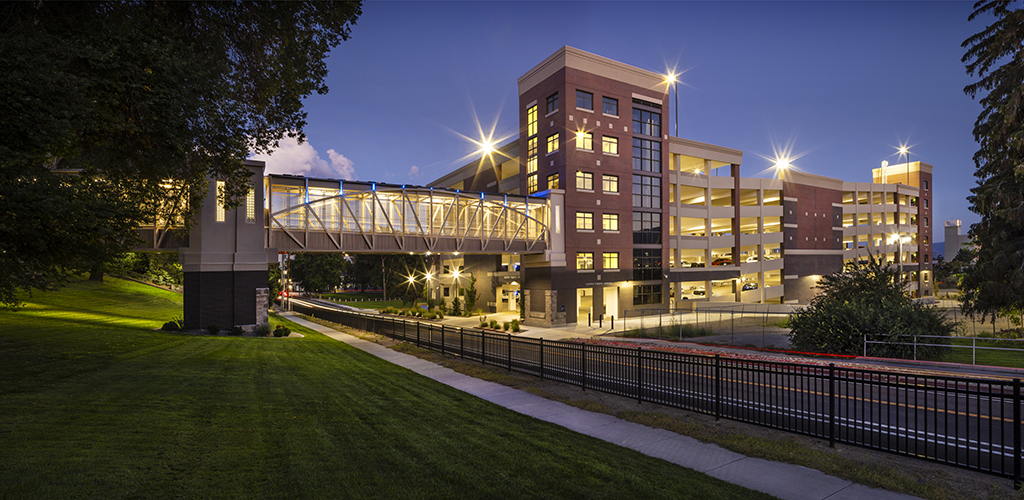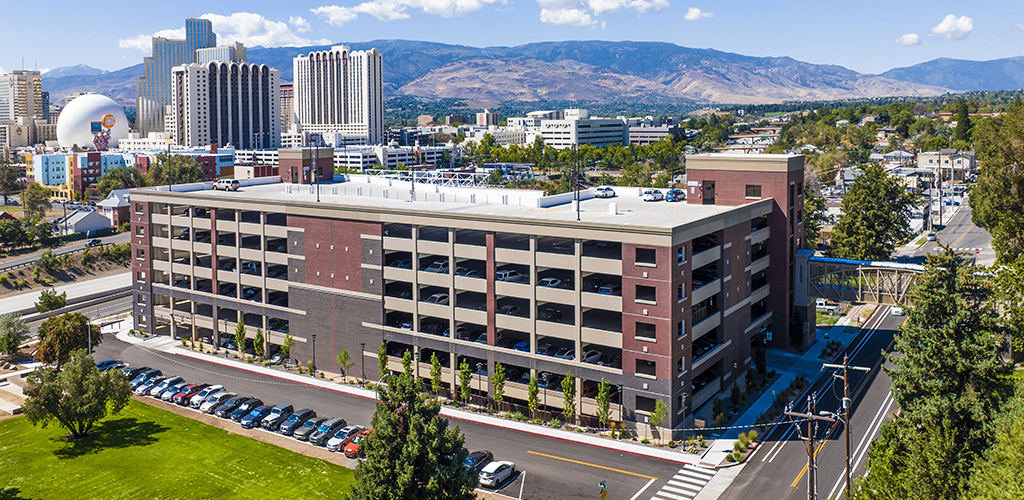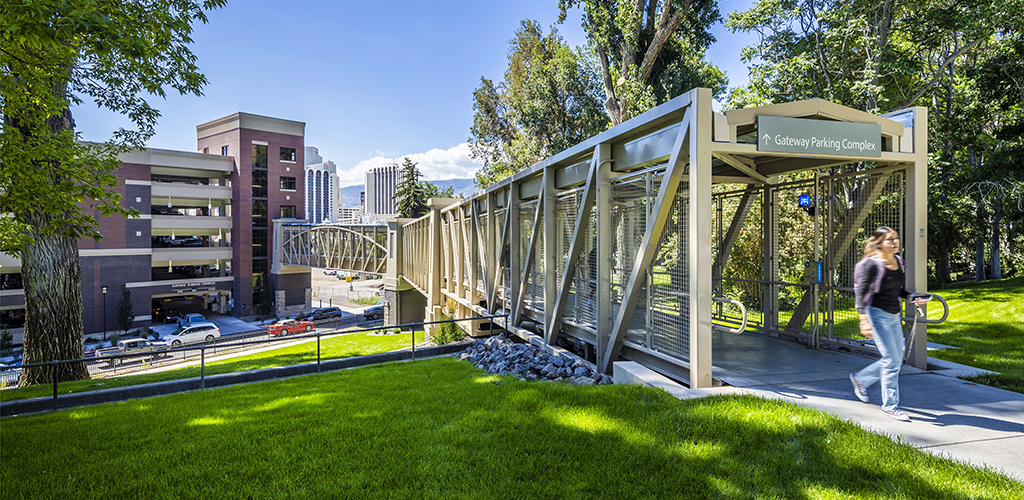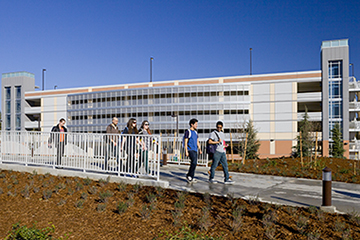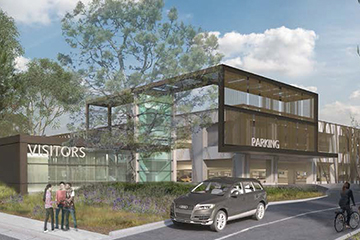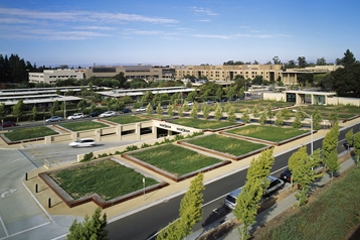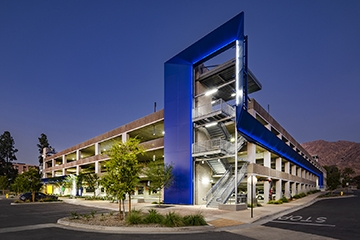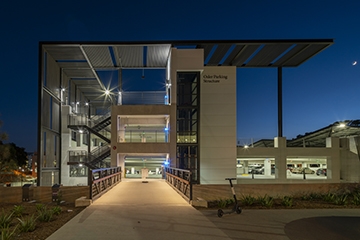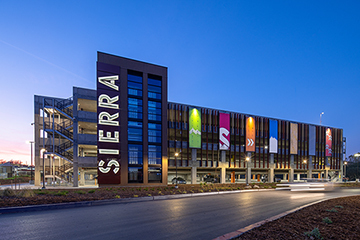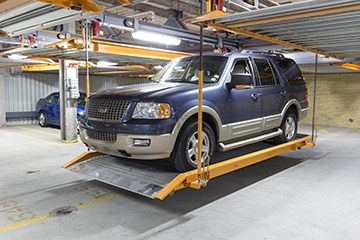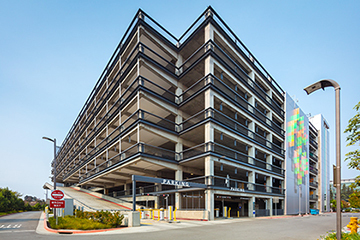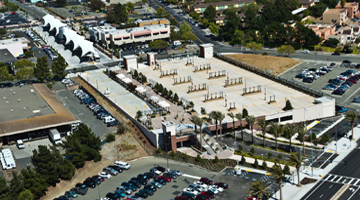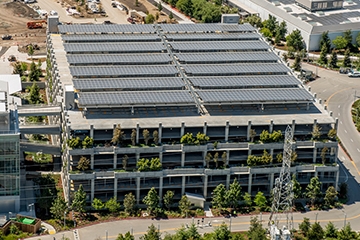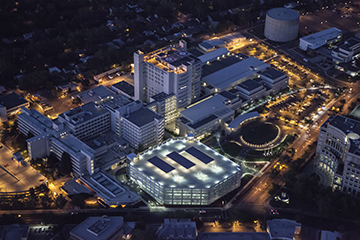To drive both academic and economic growth, University of Nevada, Reno’s master plan calls for the new Mathewson University Gateway campus to expand the university to I-80. The new campus will include a new College of Business, a life sciences building and eventually extend to a future privately run hotel and conference center. Since the area is removed from existing parking, a garage was needed. The resulting Gateway Parking Complex provides 811 stalls on 7 levels, and not only creates a much needed link to the main UNR campus, but also to downtown Reno itself.
As the first component of the new campus expansion, the Gateway Parking Complex needed to have its own identity while respecting that of the main campus. The team incorporated the distinctive red brick found in buildings such as the nearby Morrill Hall and Mathewson-IGT Knowledge Center throughout the facade. Light colored stone banding breaks up the massing, and painted cast-in-place elements create additional architectural interest.
Windows designed into the enclosed stairwells create the appearance of another building rather than a parking structure. The elevators and stairwells are enclosed to protect users from harsh weather. The team also matched historical light fixtures found throughout the campus as exterior lighting elements.
Due to elevation changes between the main campus and 9th Street, an enclosed pedestrian bridge on level four provides safe passage over 9th Street and guides users to Morrill Hall and the heart of UNR’s main campus.
In addition to avoiding pedestrian and vehicular conflicts, the bridge provides an ADA path that offers those with disabilities safe and convenient passage between the main and south campus, and subsequently downtown Reno. According to UNR Vice President of Advising and Finance Vic Redding, “The bridge is practical as well as symbolic. Not only does it provide pedestrian access as well as the utility corridor, but it connects the university one step closer to downtown as we grow closer to our partners at the city of Reno.”
To reinforce the connection with downtown Reno and pay homage to its founding in 1868 as part of the transcontinental railroad, design of the bridge evokes the look of a railroad truss bridge.
The changes in elevation on the site also provided an opportunity to enhance functional design. For example, multiple entrances were designed so that users can enter the structure on level 1 via Lake Street or level 2 via 9th Street and the layout offers UNR the flexibility to redirect traffic more efficiently as needed for events.
While the structure primarily serves permitted parkers, 40 stalls are allocated to hourly parkers and additional parking is provided for service vehicles. Permit kiosks are located on levels 1 and 4. Designated carpool spaces and EV charging stalls contribute to sustainability goals, along with drought-tolerant landscaping. Blue light emergency phones in both the structure and along the bridge help ensure student safety.
The team worked with UNR to route additional utilities that would be needed for the campus expansion along the underside of the railroad bridge, avoiding a costly subterranean excavation. Work was also done before the start of construction to bury electrical lines and provide a cleaner, less cluttered look to the new campus.
As the structure was designed largely during shelter-in-place conditions during the covid-19 pandemic, the team adapted quickly to virtual collaborative tools to ensure the project schedule was not affected, including virtual City Council meetings.
Project Details
- Owner: University of Nevada, Reno
- Contractor: Clark & Sullivan Construction
- Project Status: Completed 2023
- Parking Stalls: 811
- Levels: 7
- Total Sq Ft: 281,908
- Sq Ft per Stall: 348
- Total Project Cost: $37,237,423, including pedestrian bridge
- Per Stall Cost: $45,915

