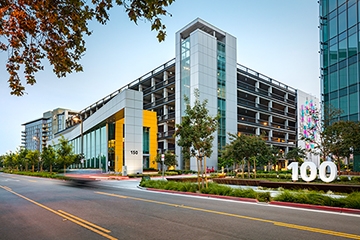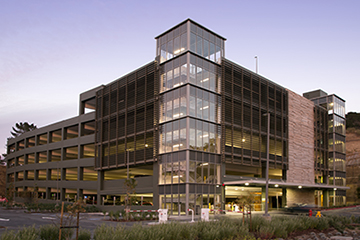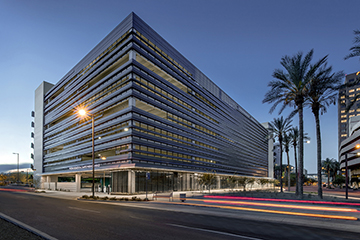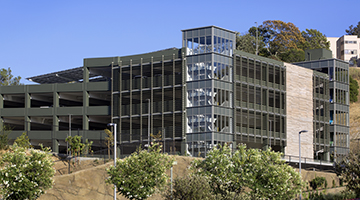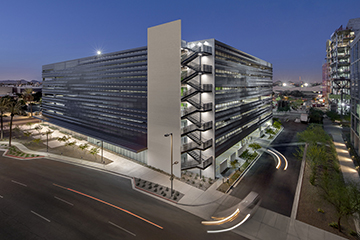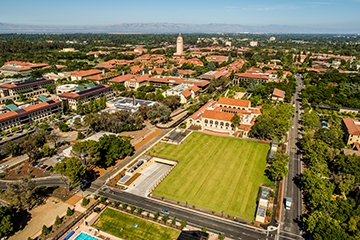Original Source: "Greener Parking: Menlo Gateway Phase One Offers Health-Centric Parking Design" by Matt Davis for Parking Magazine, October 2018
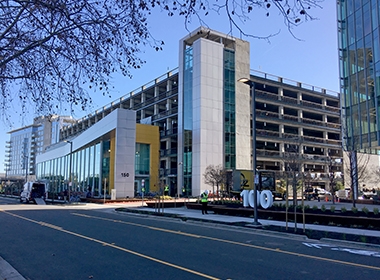
Menlo Gateway’s park-and-bike lifestyle and other environmental features help users support an environmentally conscious campus culture.
The newly opened first phase of Menlo Gateway in Menlo Park, California, transformed a former industrial complex into the latest expansion of Facebook’s headquarters.
The corporate campus features a 200,000 square foot office building; a 25,000 square foot fitness center; 20,000 square foot event space; and an 11-story hotel with 250 guest rooms.
Campus parking is designed with the user in mind. The 7-level parking structure incorporates a valet speed ramp to the fourth level to expedite throughput by separating hotel and office traffic. The ground level houses a state-of-the-art fitness center open to Facebook employees.
Maximizing EV Infrastructure
To support the development’s LEED Gold certification, the parking structure includes photovoltaic panels and 32 EV charging stations, with infrastructure to add 32 more.
To maximize the structure’s charging capabilities, a valet service rotates vehicles through each station. Of the structure’s 1,040 stalls, 8 percent are reserved for carpools and clean-air/ low-emission vehicles.
Park And Pedal
The facility features a secure Class 1 bicycle parking facility, which includes lockers and showers for users who bike to work.
A network of pedestrian and bicycle pathways were incorporated into the campus’ design. Facebook implemented a bike-sharing program to encourage employees to ride to their destinations around campus.
The second phase of the project will feature 494,664 square feet of office space supported by two parking structures with a total of 1,494 stalls.
User-Focused Design
To humanize the structure, the shear walls incorporate eye-catching public art in the form of dichroic glass that changes colors depending on lighting.
Facility Facts:
- 1,040 stalls
- 7 levels
- 307,900 square feet
- Owner: Bohannon Development Company
- Architect, Structural Engineer & Parking Planner: Watry Design, Inc.


