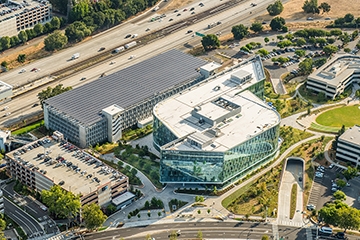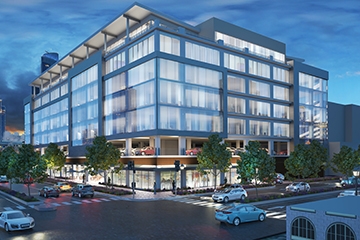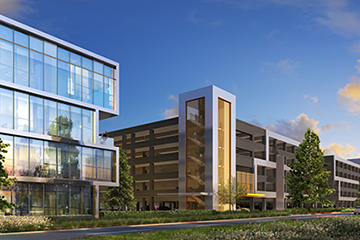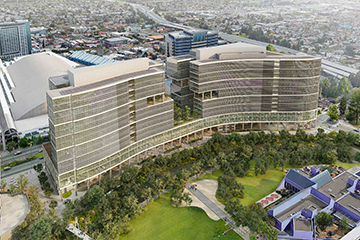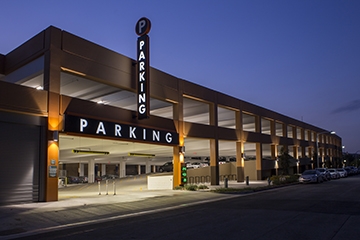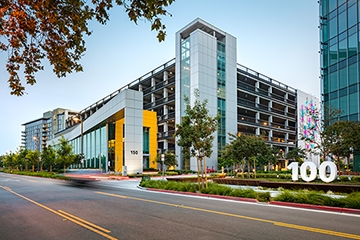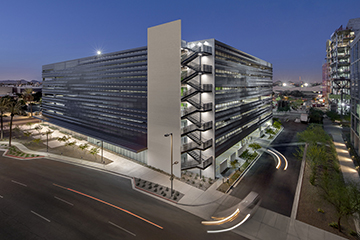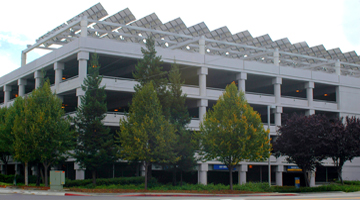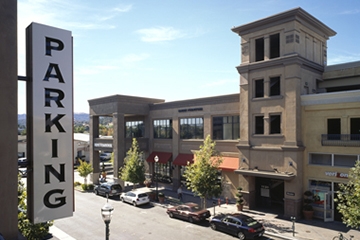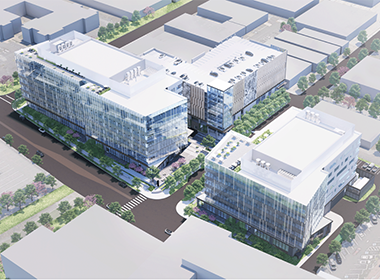 Renderings courtesy of Perkins & Will
Renderings courtesy of Perkins & Will
The Landing will be the first life science campus along the Burlingame waterfront, providing two new office buildings with 382,384 square feet of Class A laboratory and office space with amenities such as a fitness center, cafe and flexible work areas.
Watry Design was asked to join the design-build team to design a 908 stall parking structure to support the project. To blend the structure in with the surrounding campus, the facade will feature perforated, bent metal panels and an art mural. Formliner precast walls on the ground level will provide visual interest, and a curtain wall encloses the stairs. Colorful accents in the stairwell serve as a wayfinding device.
To promote alternative forms of transportation, the structure will feature short and long term bicycle parking. The pedestrian entry and exit opens into a public plaza with outdoor seating, decorative pavers and planters. In support of the project's pursuit of LEED Gold, the structure will feature 83 EV chargers, with infrastructure to add 80 more in the future.
As the ground level of the structure sits in a flood plane, the team located all MEP services on the second level and above. The team was also tasked with increasing the stall count within the existing footprint. To accomplish the goal, the team reconfigured the ramping system to increase parking efficiency.
Project Details
- Owner: King Street Properties & Helios Real Estate Partners
- Design Architect: Perkins & Will
- Contractor: Hathaway Dinwiddie Construction
- Project Status: Plan Check
- Parking Stalls: 907
- Levels: 9
- Total Sq Ft: 291,944
- Sq Ft per Stall: 322
- Per Stall Cost: Plan Check

