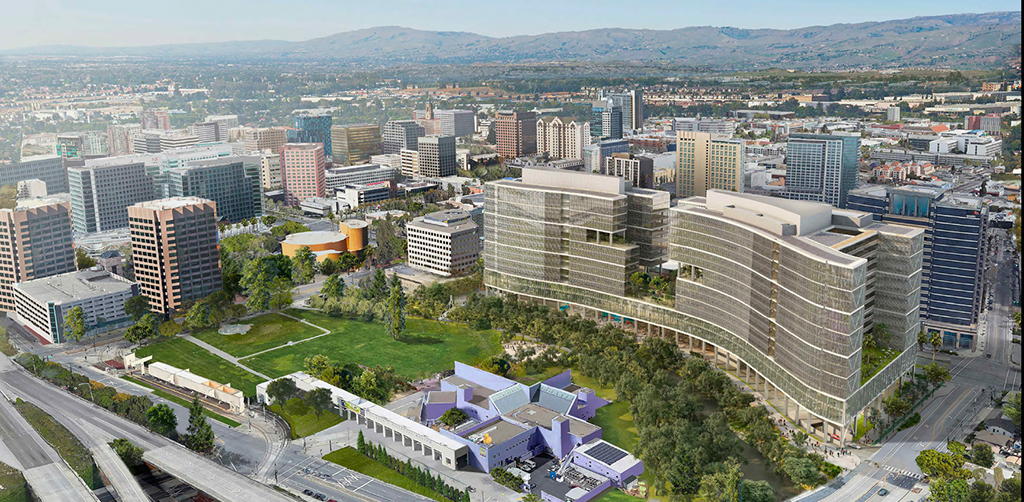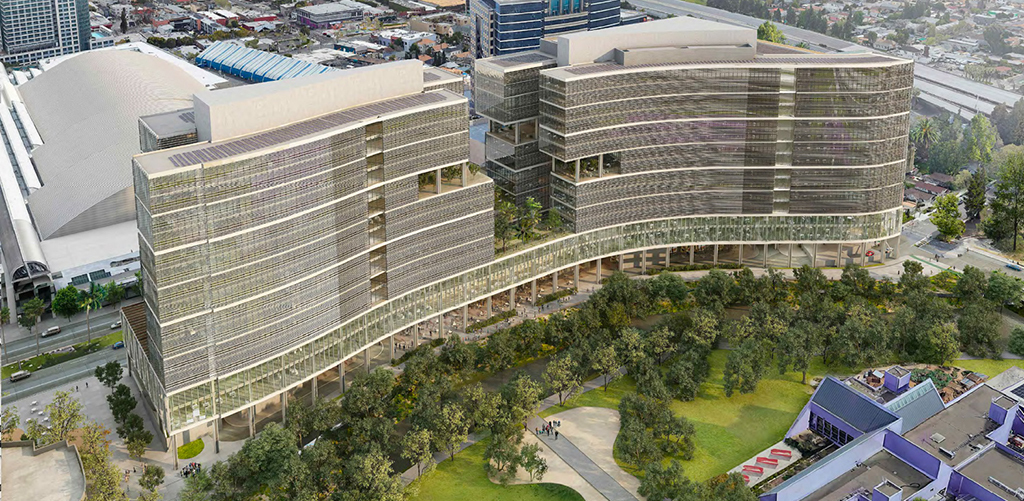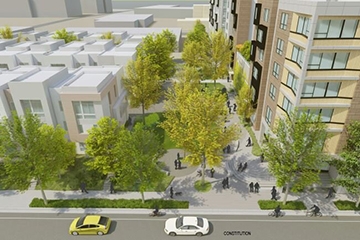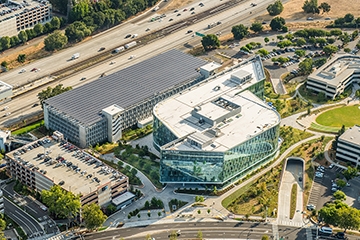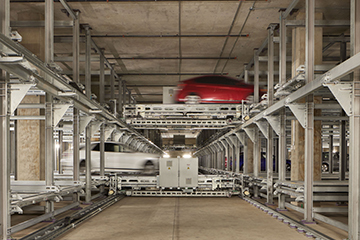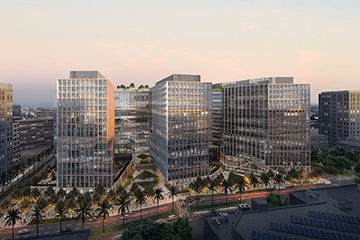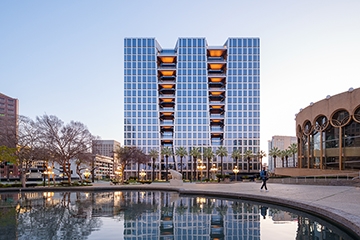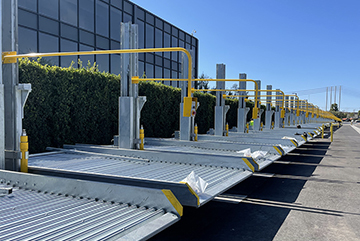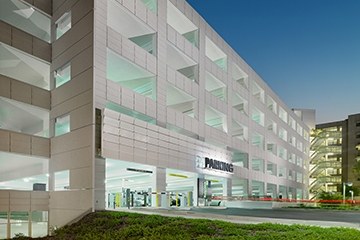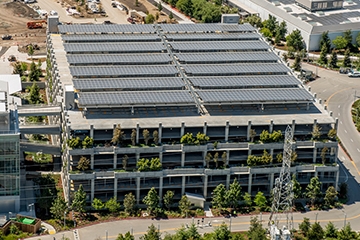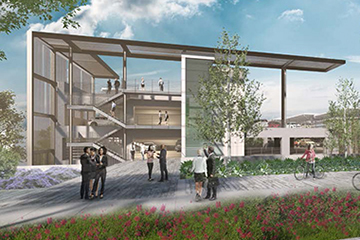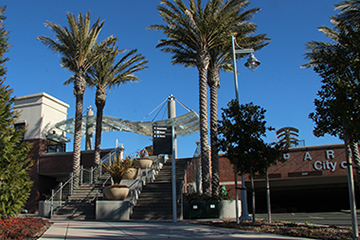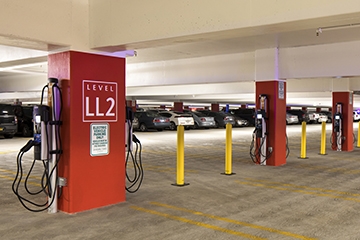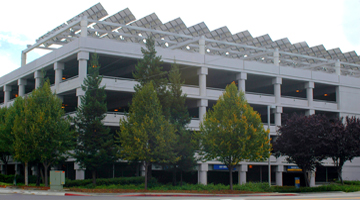Developer Boston Properties is aiming to provide 1.41 million square feet of office space in downtown San Jose, one of the largest proposed developments in the era. The site, located near the Children’s Discovery Museum, will be home to two 16-story towers connected by a podium structure and feature open air lobbies, an amenity deck and connections to the Guadalupe Riverfront.
Watry Design was asked to evaluate how much parking would be needed to support the project. To achieve the required density in three subterranean levels, which also includes a loading dock, the team recommended a mix of self-parking and a valet-assist program. Valets will utilize a combination of three-level mechanical stackers and parking vehicles in the drive aisles.
Project Details
- Owner: Boston Properties
- Design Architect: Kohn Pederson Fox Architects
- Contractor: Webcor
- Project Status: Design Development
- Parking Capacity: 1,279
- Levels: 3
- Total Sq Ft: 398,000
- Sq Ft per Stall: 311

