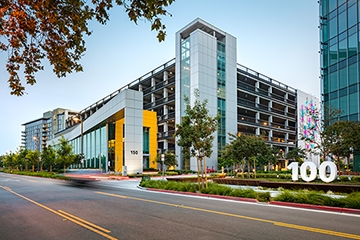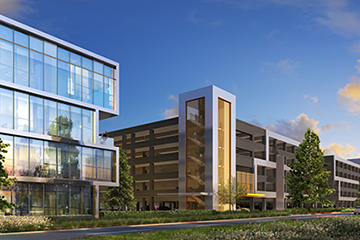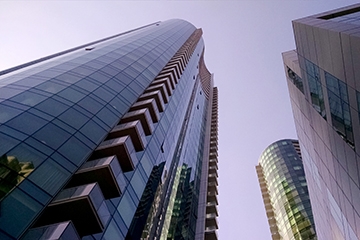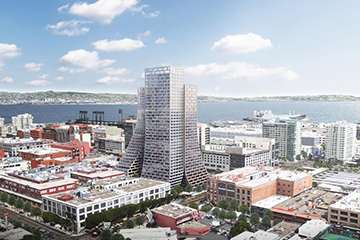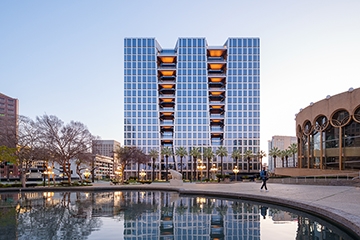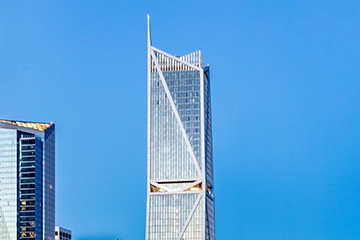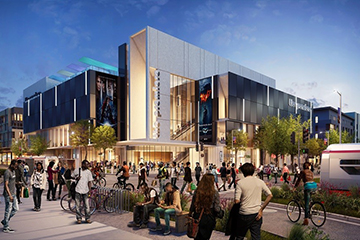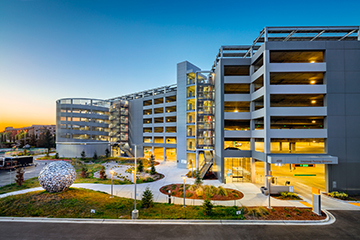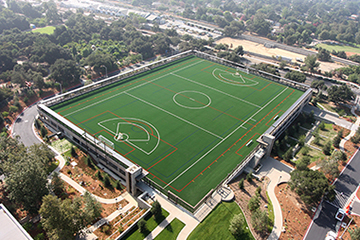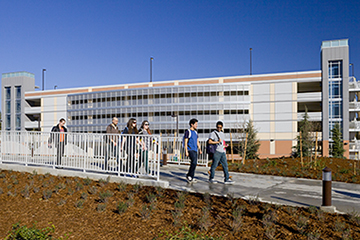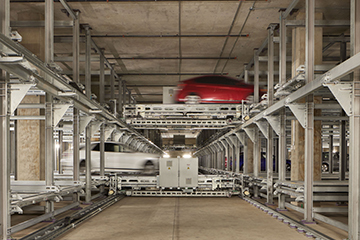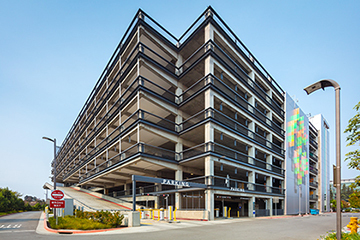 Rendering by Gensler
Rendering by Gensler
When the Park Center Plaza, a prime real estate block in the heart of downtown San Jose, was first developed in the 1970s, it served as the foundation of early redevelopment in the city. Now, nearly 50 years later, developer Jay Paul Co. is preparing to take the same location to new heights.
The proposed City View Plaza mixed-use office park will take up an entire city block with space for around 20,000 workers in three 19 story towers.
In order to accommodate the 5,107 parking stalls needed to support the project, the Watry Design team designed a parking plan that focused on density and efficiency. Users will park via a mix of self-parking and valet assistance.
When the first employees arrive for the day, they will utilize the available self-parking stalls, including tandem spaces. When the self-parking stalls are filled, valet attendants will direct drivers to park in the remaining tandem spaces and in the drive aisles. As users return for the cars, valets will be on hand to move vehicles as necessary.
To further aid wayfinding, a parking guidance system with both static and dynamic signage will be provided to direct employees to open spaces. Stair and elevator towers will connect users directly to the office tower. In keeping with the City of San Jose’s REACH code, 10% of stalls will have electric vehicle charging stations, while provisions for an 40% will be incorporated into the design.
Project Details
- Owner: Jay Paul Co.
- Design Architect: Gensler
- Project Status: Design Development
- Parking Capacity: 5,107
- Levels: 6

