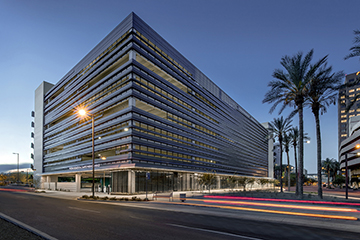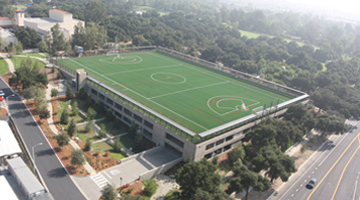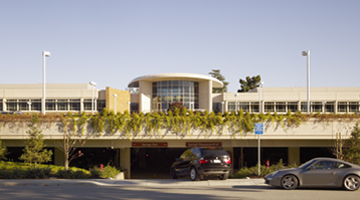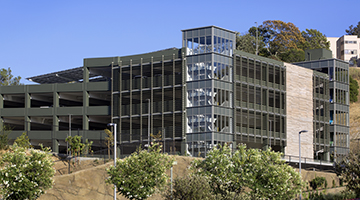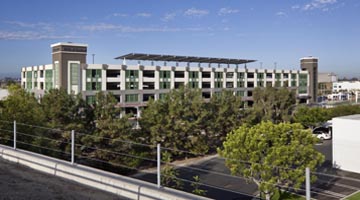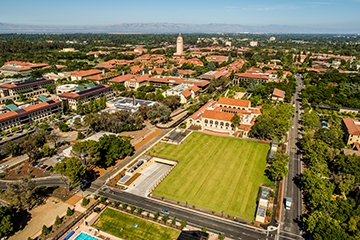Original Source: "Phoenix Biomedical Campus Garage Beats Desert Heat" by Jess McInerney for Parking Today
 Photo by Bill Timmerman
Photo by Bill Timmerman
Located in the heart of downtown, the city-owned Phoenix Biomedical Campus is a 30-acre urban medical, bioscience and educational campus. When built out, the full campus will consist of 6 million square feet of biomedical-related research, academic and clinical facilities.
Screens Naturally Ventilate Structure
In addition to providing a rich, textured façade, in keeping with the architectural context of the campus, metal screens and paneling allow for breezes to naturally cool and ventilate the parking structure. The metal paneling also provides shade within the garage. The team also reduced energy consumption by utilizing LED lighting with motion sensors and photocells.
Trees Reduce Arizona Heat
A canopy of native paloverde trees shades the pedestrian walks, gathering spaces and retail space fronting the plaza, reducing direct heat gain. All of these strategies combine to reduce the environmental impact of the garage as well as operating costs for the developer.
Owner: Boyer Company
Design Architect: Smith GroupJJR
Structural Engineer and Parking Planner: Watry Design, Inc.
Parking Stalls: 1,211
Levels: 8
Total Square Footage: 397,000
Retail Square Footage: 2,250


