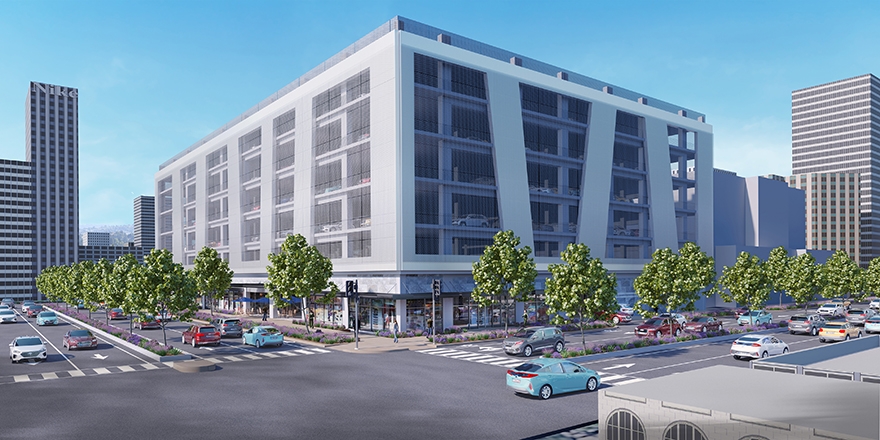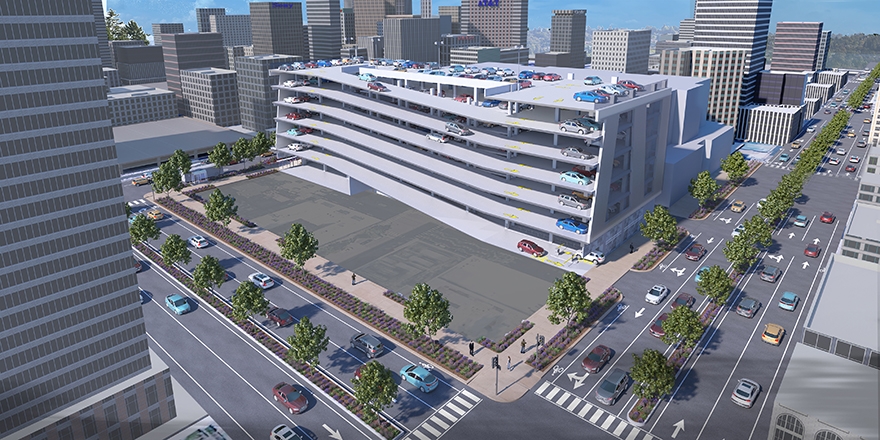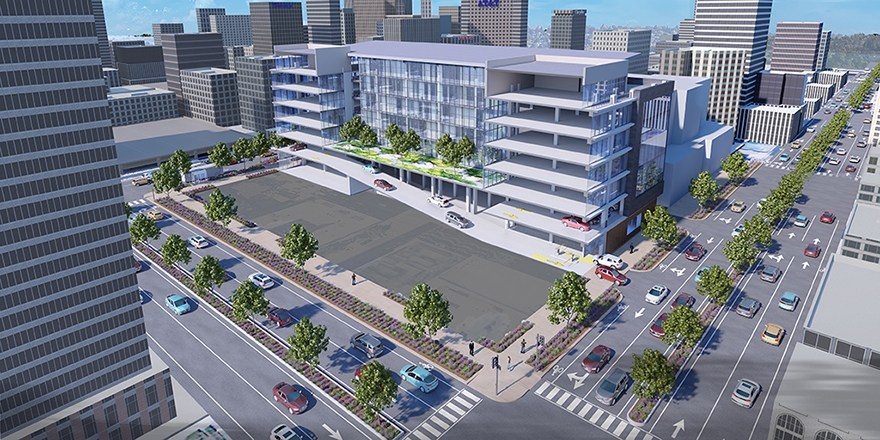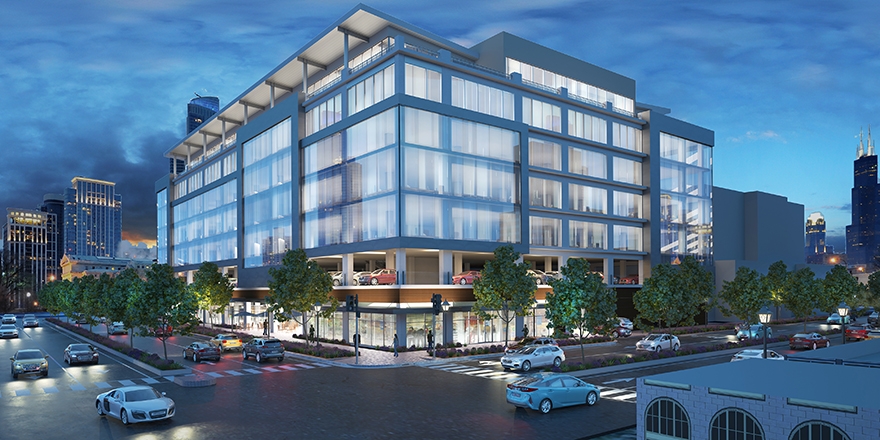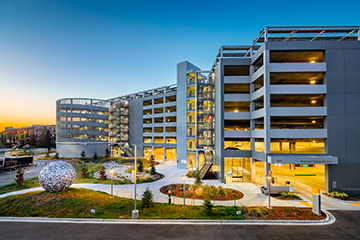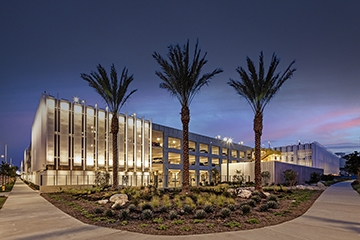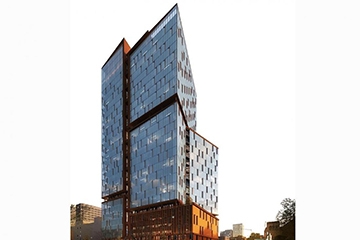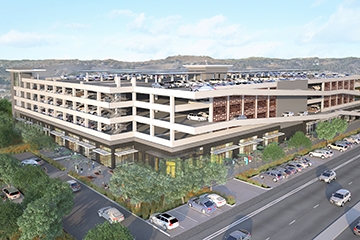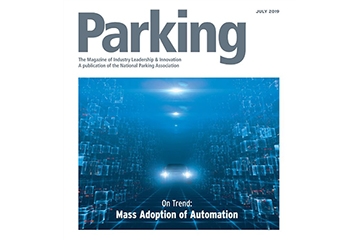As we continue contemplating the impact of new technology such as driverless cars on the parking industry, designing parking facilities for adaptive reuse is a popular topic of discussion. Previously, we examined this topic from the perspective of converting a parking structure to non-vehicular uses. However, what if we took a different design approach?
By envisioning the future purpose of the building first and then determining a design approach that supports conversion, owners can make an initial investment into the parking structure as well as an early investment into a future project. If planned properly, much of the infrastructure for the eventual occupied use can be designed into the parking structure, so that the conversion to an occupied use in the future would involve little more than constructing the exterior façade and building out the tenant improvements.
Design for Adaptive Reuse
What design strategies need to be employed to make future conversion of a parking garage to an alternative use more feasible? The structural and façade designs of occupied uses are very different from what is typically incorporated into parking facilities, as are floor heights, pedestrian circulation, etc. Therefore, the following best practices should be considered with the intended future use in mind.

