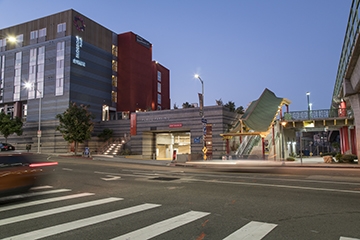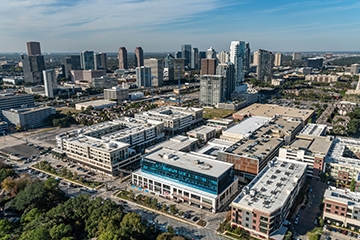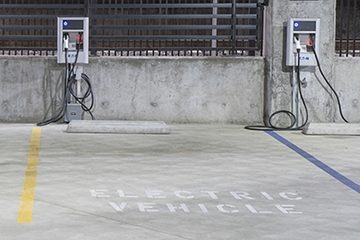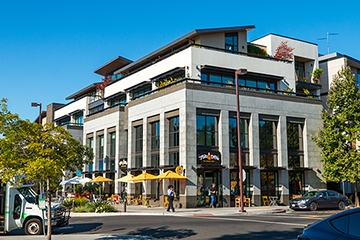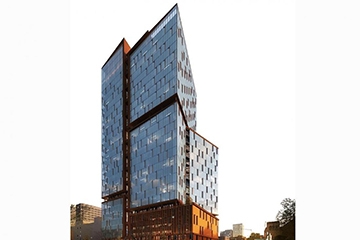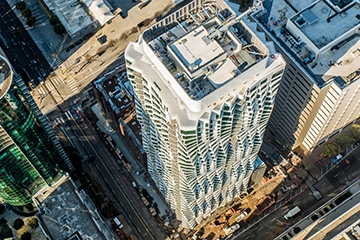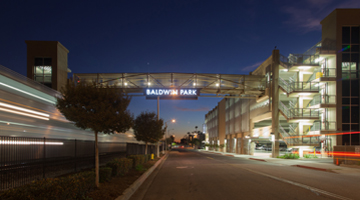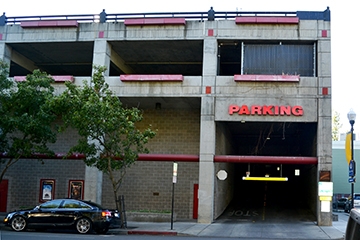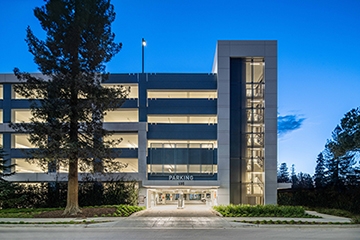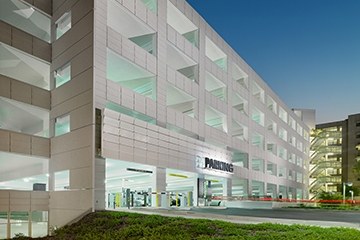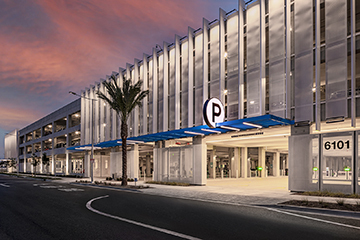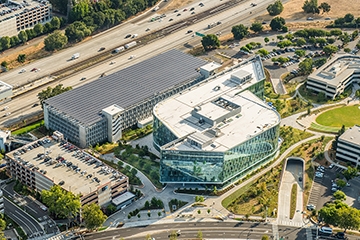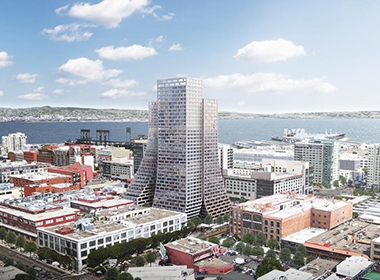
The two 400 foot residential towers envisioned for Central SoMa will provide over 1 millions square feet of residential space in housing-strapped San Francisco.
The mixed-use project will provide 960 residential units along with office and retail space. Residents will have access to amenities such as rooftop gardens and landscaped plazas, with convenient access to mass transit.
Parking for the project will be provided on three below grade levels. As site constraints and building costs make providing sufficient parking a challenge, the Watry Design team was asked to study a variety of options to find the most efficient solution.
After studying mechanical parking, valet, traditional parking and combinations thereof, it was determined a 100% valet solution would meet the development's needs while meeting the desired level of service for residents.
Project Details
- Owner: Tishman Speyer
- Design Architect: Adamson Associates, Inc. (AOR) and Bjarke Ingels Group
- Parking Stalls: 210
- Levels: 3

