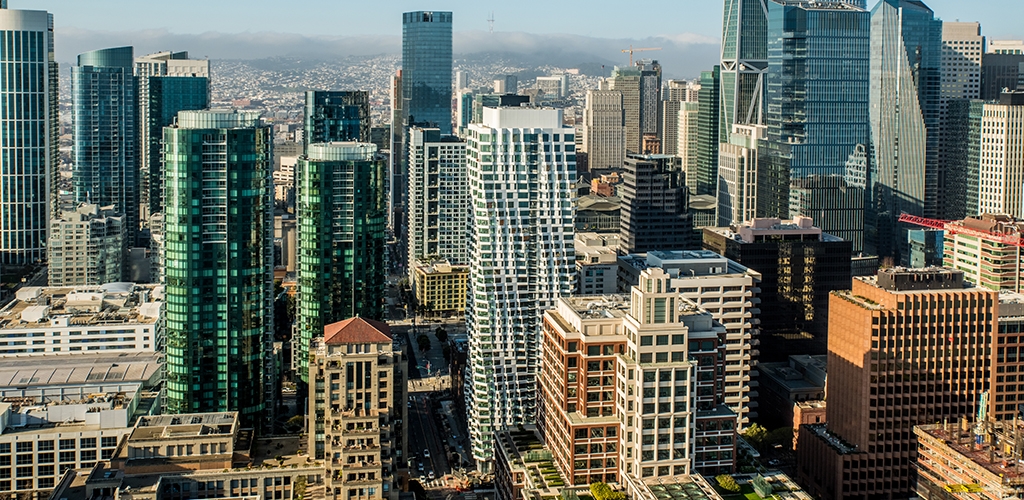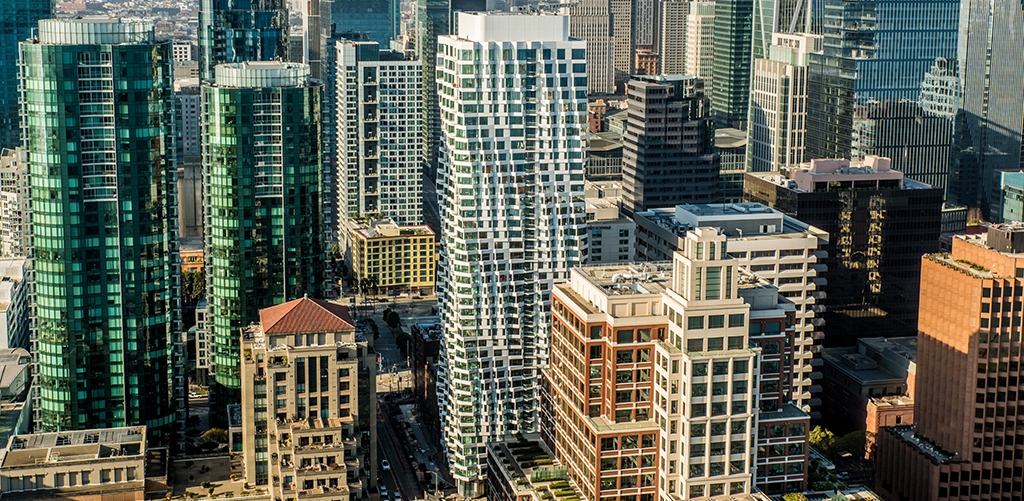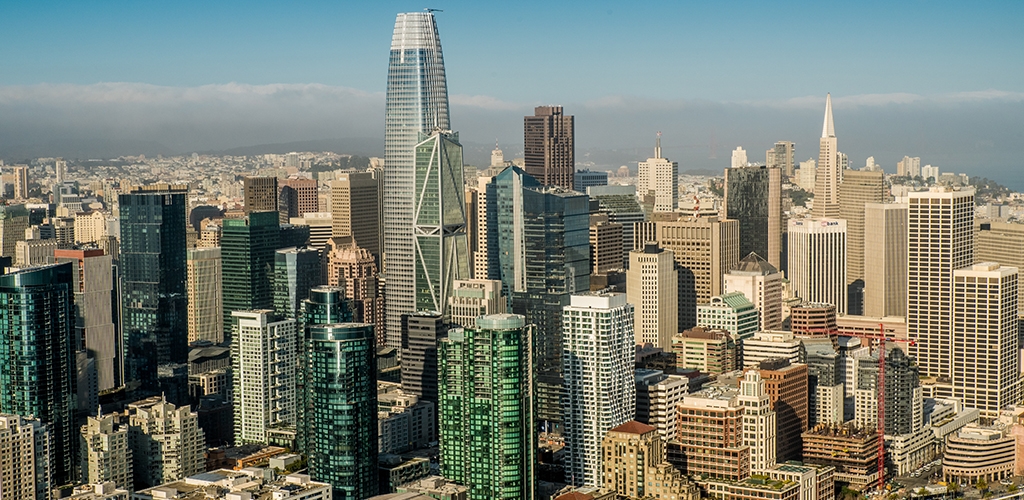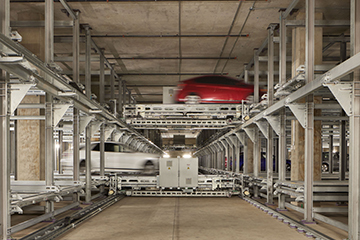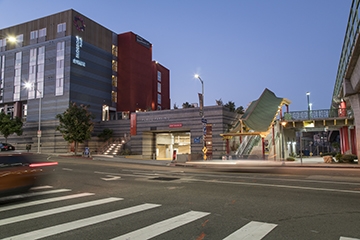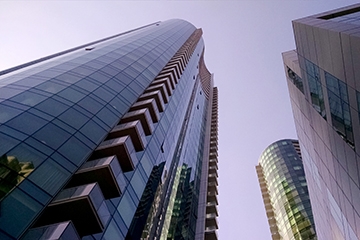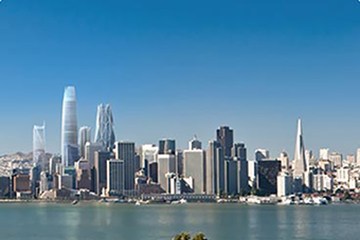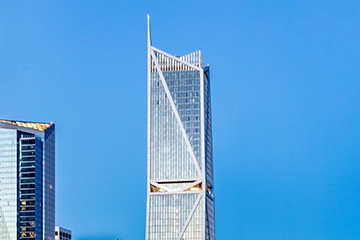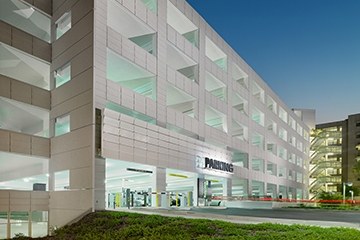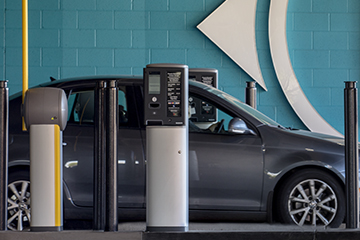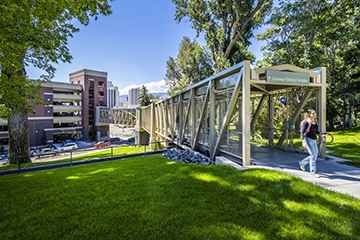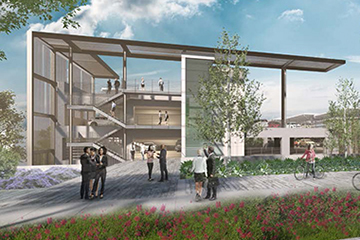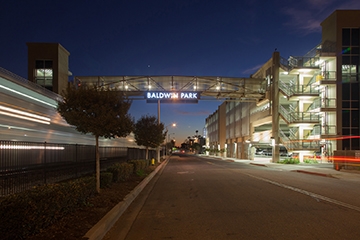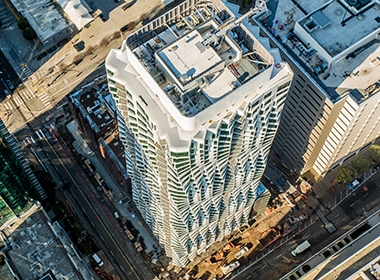
This standout 480,000 square foot high rise tower overlooking the Bay in downtown San Francisco features a unique, twisting design intended to emulate the City’s classic bay windows.
Located in the Transbay neighborhood, this development includes 10,000 square feet of ground floor retail and 393 residential units in a 40 story tower and 8 story podium. Over a third of the units have been designated as affordable housing.
Parking for this project is 306 spaces located in three subterranean levels. To provide a parking design that would achieve the project's goals, Watry Design studied various options including full valet parking, full self parking, valet parking with partial self parking and mechanical parking systems. The team found that the most cost effective solution is a combination valet and self parking design that provides both maximum efficiency and operational flexibility.
The project is pursuing LEED Gold certification.
Project Details
- Owner: Tishman Speyer Properties
- Design Architect: Studio Gang Architects
- Contractor: LendLease
- Project Status: Completed 2020
- Parking Stalls: 306
- Levels: 3

