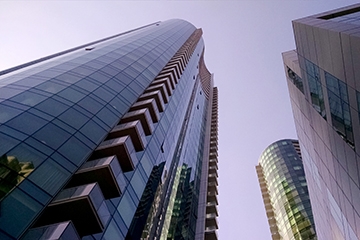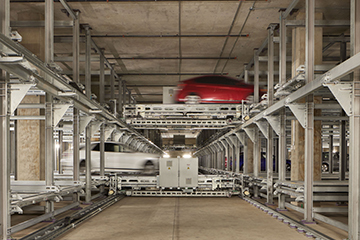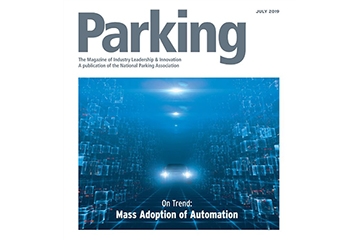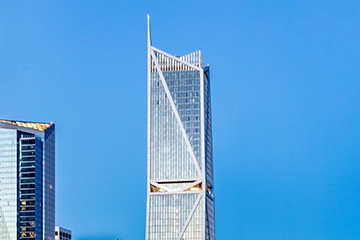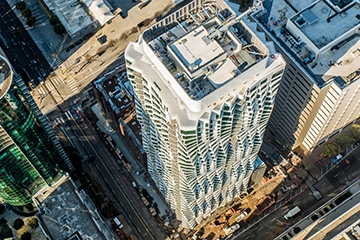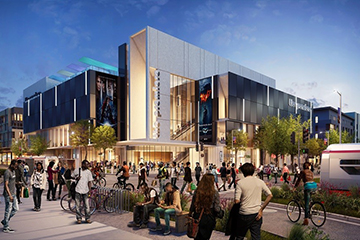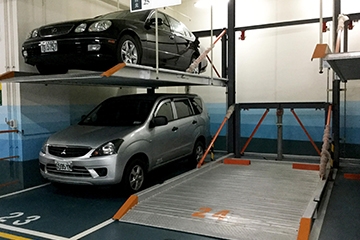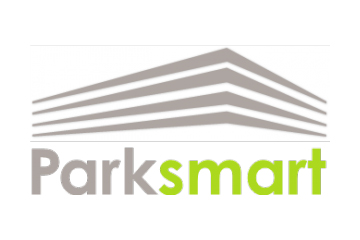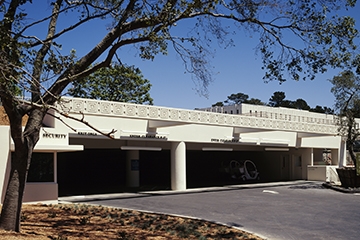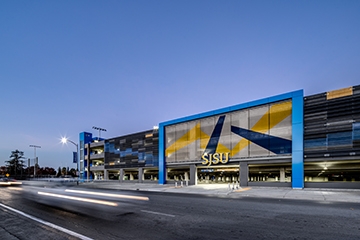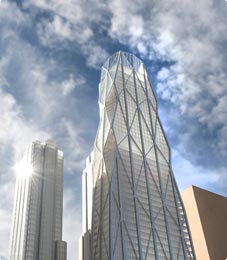
Rising from the site at First and Mission, the twin towers will dramatically change the San Francisco skyline. The taller of the two, stretching 910 feet tall, will be the second tallest in the city. The 2 million square feet mixed-use development will be constructed adjacent to the future Transbay Transit Center. While the adjacent underground station presents challenges, the opportunities the premium transit oriented development represents far outweighs them. The resulting development will include office, retail, hotel and a half-acre of public space in addition to residential.
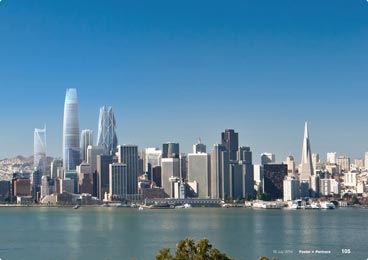
Watry Design, Inc. joined the Heller Manus and Foster + Partners design team to provide the parking solution for the landmark project. To provide the right experience, parking will be 100% valet. Valet drop-off/pick-up areas will be provided for office tenants on B1 level and for the residential tenants & hotel guests on B2. After careful consideration of mechanical, semi-automatic & automatic parking systems, Watry Design introduced the no-post/ suspended mechanical parking system to increase parking and operational efficiencies.
Project Details
- Owner: Oceanwide Holdings
- Design Architect: Heller Manus and Foster + Partners
- Project Status: Construction
- Parking Stalls: 370
- Levels: 4

