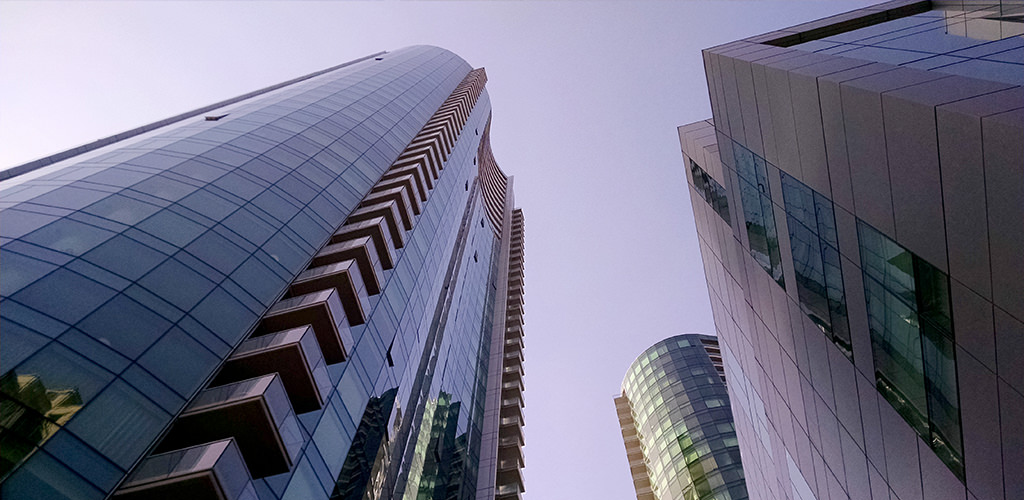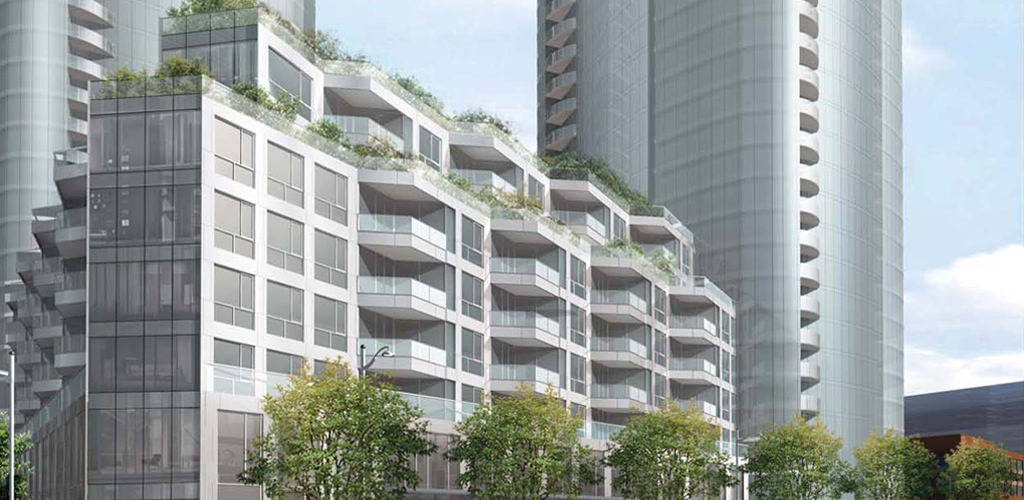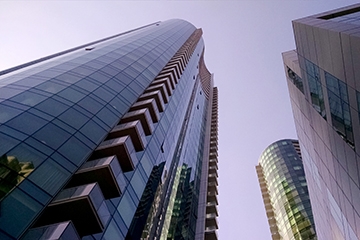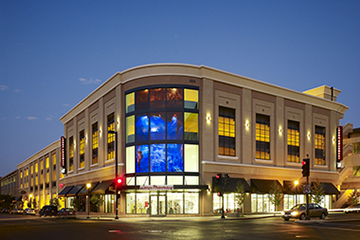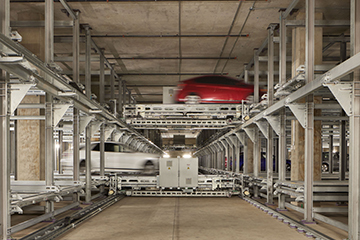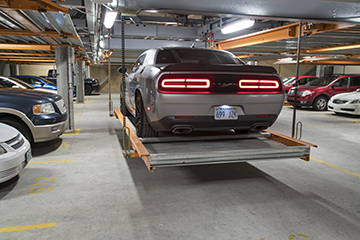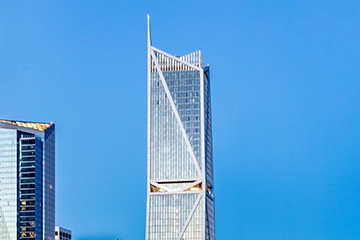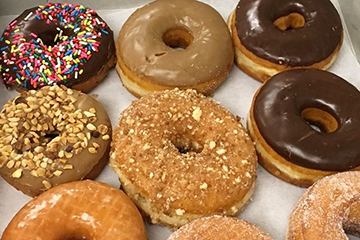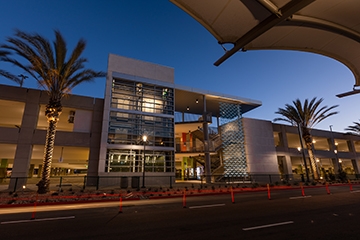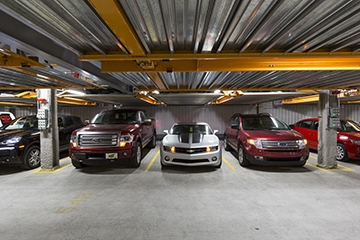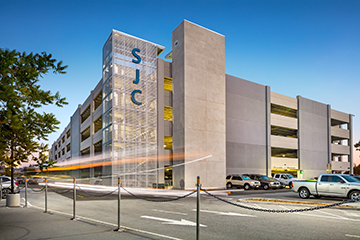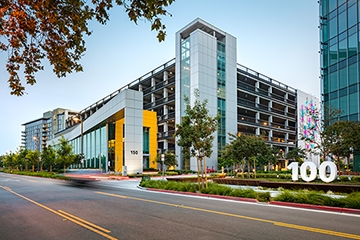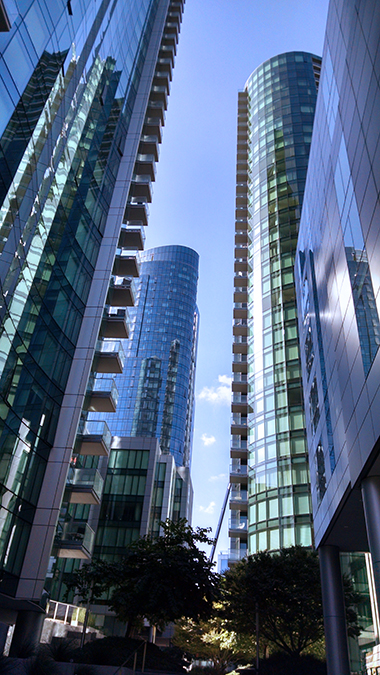
From first class amenities to breathtaking views of the San Francisco Bay, Tishman Speyer’s Lumina development is redefining luxury living in San Francisco. Located on Folsom Street between Main and Beale, Lumina consists of two towers rising 42 and 37 stories, flanked by two 8 story midrises over three stories of below grade parking. The 656 market rate condos offer world class amenities that include a state of the art fitness center, spa facilities, landscaped rooftop terrace, a theater-style private screening room and more.
To design an ‘A’ list parking solution befitting Lumina’s residents, Watry Design utilized cutting edge technology and 24 hour valet service. In order to achieve capacity for the 700 vehicles needed to support the project, the lowest level features 151 Nussbaum mechanical lifts or “stackers” that allow valet attendants to park a car in the space above another vehicle. These stackers nearly double the capacity of the floor above, which is traditionally valet parked two and three vehicles deep. Tenants and visitors can drop off their vehicles at a drop off/pick up location that is central to all four building cores, where a valet takes the vehicle and stores it on a lower floor.
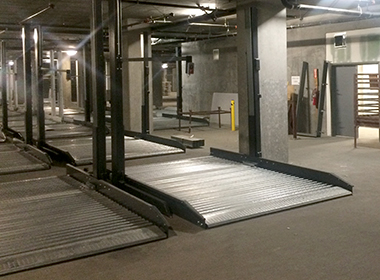
Additional parking amenities include an app that allows users to remotely request their vehicles, making retrieving their car as simple as arriving at the pick up area, obtaining the keys and driving away. Services such as EV charging and dry cleaning drop off and pick up are all valet provided. A car sharing program with Audi, first of its kind in a West Coast residential community, makes Audi models available for residents to book online, all facilitated by valet service.
Because Lumina opened in phases, the parking plan was designed with flexibility in mind. As more units came online, parking operations evolved to achieve the greatest level of efficiency to accommodate them. Watry Design is using feedback from this successful approach to tailor future projects for our clients.
Project Details
- Owner: Tishman Speyer Properties
- Design Architect: ARQUITECTONICA
- Parking System Provider: ParkWorks
- Project Status: Completed 2016
- Parking Stalls: 700
- Levels: 3 levels below grade
- Total Project Cost: $620,000,000 total tower construction cost

