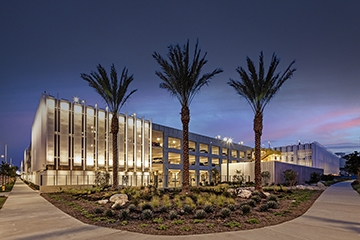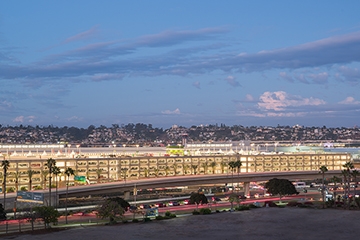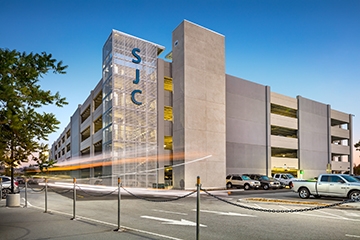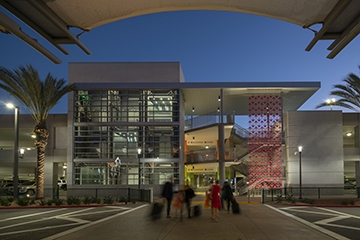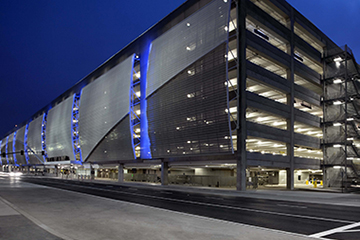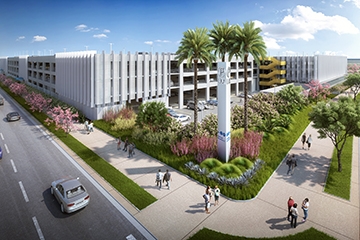Original Source: "On Its Way to Providing A Red Carpet Experience: The First of LAX’s Three LAMP Elements Opens" by Michael Pendergrass for Airport Magazine
Rolling Out the Red Carpet at LAX
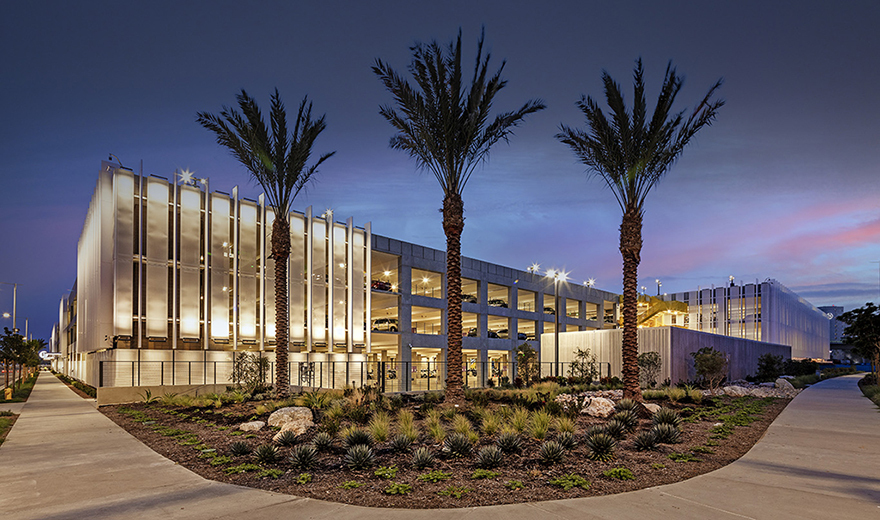
As the third busiest airport in the world located in a city known for its car culture, it’s no surprise that traffic congestion is a chronic problem at Los Angeles International Airport (LAX). Entering and exiting the “U” shaped terminal loop that serves as the primary access point for travelers creates significant backups on surrounding highways and surface streets, making travel times to and from the airport unpredictable. Bottlenecks within the loop itself can take forty-five minutes to navigate, adding additional stress to passengers who are already dealing with the time constraints that come with air travel. These formidable challenges are compounded by a lack of direct connection to the Metro rail, and decentralized rental car facilities that add more shuttle traffic to already congested areas.
To address these problems, Los Angeles World Airports (LAWA) has embarked on a massive landside project known as the Landside Access Modernization Program (LAMP). The $5.5 billion LAMP project consists of three major components designed to create a premier passenger experience: an Economy Parking structure, a Consolidated Rent-A-Car facility and an Automated People Mover (APM) that will provide 2.25-miles of an elevated train guideway connecting both projects to the main terminal area, eliminating the need for users to enter the terminal loop.
LAX Economy Parking, a 4,300 stall parking structure, is the first major LAMP component to open to the public. Delivered via progressive design build, the four-level, 1.73 million square foot facility provides a mobility hub once the APM opens in 2023 where passengers can be dropped and picked up by friends and family, or can park and ride the APM directly to the Central Terminal Area (CTA). Until then, a complimentary shuttle will carry travelers to and from the CTA. A dedicated bus lane on the lower level provides quick access to and from the airport away from regular traffic.
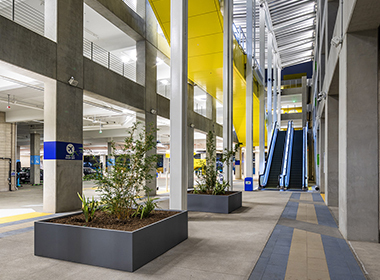 Lightwells, escalators and landscaped planters create a welcoming environment for travelers.
Lightwells, escalators and landscaped planters create a welcoming environment for travelers.
Designing an Elevated Parking Experience
As the first LAMP project slated to be finished, LAX Economy Parking needed to set the tone for LAX’s transformation. Therefore, the goal was not simply to reduce congestion and provide sufficient parking, but also to elevate the guest experience. This meant creating a parking garage that went beyond a functional facility where users could store their vehicles.
To meet this goal, collaboration with a large network of stakeholders was critical to the project’s success. The progressive design-build team of Swinerton, Watry Design and Gensler worked closely with LAWA to evolve and adapt the design. Collaborative brainstorming with the entire team helped put together a vision that included programming for escalators, a cantilevered walkway that runs the length of the structure parallel to the APM, expanded lightwells that capitalize on the Los Angeles’ 284 days of sunshine a year, stylized light fixtures and enhanced pedestrian paths where guests meander through landscaped planters.
As a result of these efforts, space was added on the ground level to provide a centralized meet-and-greet location and shuttle stop. Adjacent to the plaza are public restrooms, a water bottle refill station, vending machines and a pet relief area to provide more convenience for travelers. An art installation by local artist Sadie Barnette is currently in design and expected to be complete in 2024, which will bear a welcoming message to travelers both visiting and returning home to Los Angeles.
As many of these enhanced features required significant changes to the original programming, careful study was required to evaluate potential tradeoffs and find a solution that would meet passenger needs while also balancing desired stall counts, all of which was done without sacrificing the schedule.
In addition to guest parking, LAX Economy Parking will also provide a much greater convenience to more than 55,000 badged employees with the new 26,000 square foot Security & Badging Office on the ground level of the facility, which is scheduled to open in 2022, and will eventually be accessible using the APM and public transportation.
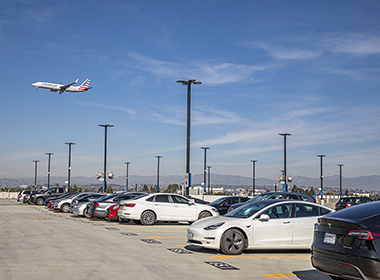 LAX Economy Parking's location near a flight path makes it an excellent place to see planes coming and going.
LAX Economy Parking's location near a flight path makes it an excellent place to see planes coming and going.
Maximizing Every Inch
Site constraints played a significant role in design of the facility. The LAX Economy Parking facility sits under the flight path for the north runways. In order to avoid interfering with the flight path, building height is restricted, requiring survey and approval by the FAA. Therefore, every element from the ground floor to the rooftop lighting had to be carefully considered.
For instance, to accommodate shuttle access and the security badging office, higher floor-to-floor heights were required on the first level, which added height to the building that then needed to be factored in to every level above it in order to avoid exceeding the height limit. To put the margin for error into perspective, the light poles on the rooftop vary in height. The end results offers amazing opportunities to watch planes come and go from the north runways.
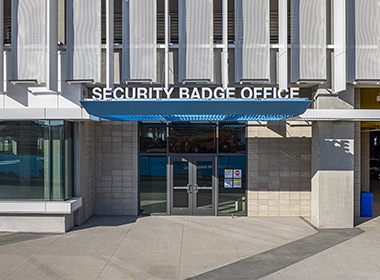 The higher clearances required by the Security Badge Office paved the way to designing the ground floor of the facility for adaptive reuse.
The higher clearances required by the Security Badge Office paved the way to designing the ground floor of the facility for adaptive reuse.
Designed with the Future in Mind
Despite these constraints, the LAX Economy Parking facility is designed with a flexible future in mind. Should LAX’s needs change in the future, the higher clearances required for the badging office paved the way to design the ground floor of the facility to adapt to alternative uses.
The building was also designed in two phases, with the second phase being a horizontal extension of the parking structure that will allow for an additional 3,000 stalls, if needed. This meant that phase 1 not only needed to be a complete and fully independent structure, but also be able to accommodate a future extension.
In addition to raising the bar to provide a world-class parking facility for guests, the LAX Economy Parking facility faced design challenges due to the inherent complexities that result from being one of three major simultaneous capital projects. Design of the parking structure included two pedestrian bridges that will connect it to the APM station. As the bridges connect on the second level, floor-to-floor heights needed to be adjusted in order to accommodate the bridges, which then had to be factored into the flight path height restrictions.
This necessitated close coordination with the APM design team, who were on a completely different design schedule. Managing these complex challenges while remaining on schedule required constant communication.
Reflecting Innovation
The LAX Economy Parking facility, which opened to the public in October 2021, not only makes parking a more pleasant experience, but also utilizes innovative parking technology to add convenience and reduce stress. Travelers can check availability before leaving their house. An online pre-booking system (parking.flylax.com) offers discounted rates for those who reserve a space in advance. Upon arrival at the facility, dynamic signage indicates how many spaces are available at each level throughout the building. A parking space indicator system uses red and green lights to indicate open spaces, so users can find parking quickly and efficiently. Dynamic pricing will adjust based on supply and demand and length of stay.
This technology is the first of its kind at LAX. In the near future, all LAX parking structures, including those throughout the Central Terminal Area, will feature similar smart parking systems. For further convenience, valet parking will also be offered in the future.
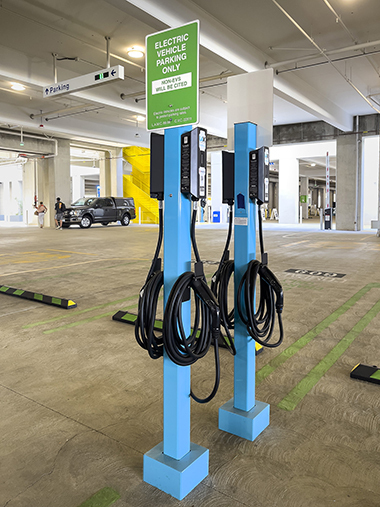
A Commitment to Sustainable Best Practices
Parking guidance technology is one of several sustainable components integrated into the structure’s design, in order to align with LAWA's Sustainability Action Plan, “Boldly Moving to Zero.” Under this plan, LAX will achieve zero carbon emissions and zero waste, among other sustainability goals. Therefore, the LAX Economy Parking facility includes elements such as drought tolerant landscaping, energy saving lighting controls and reserved parking for low emitting vehicles and carpools.
As the state of California is setting the standard for electric vehicles (EV) by mandating that all new passenger vehicles sold in California be zero emission by 2035, EV charging is a vital component of sustainable parking. Therefore, nearly 1,600 stalls – thirty-seven percent of all parking spaces in LAX Economy Parking – were designed with EV charging infrastructure. Five hundred level two chargers will be phased in over the first year, and eight DC fast chargers will be available on the third level.
Setting the Tone
Parking is often the first and last experience guests have at a destination, therefore, ensuring it is efficient, convenient, and enjoyable can go a long way towards reducing some of the inherent stress of traveling. As the first LAMP project to open to the public, the LAX Economy Parking Structure sets the tone for a transformed passenger experience at one of the world’s busiest airports by taking parking to new heights.

