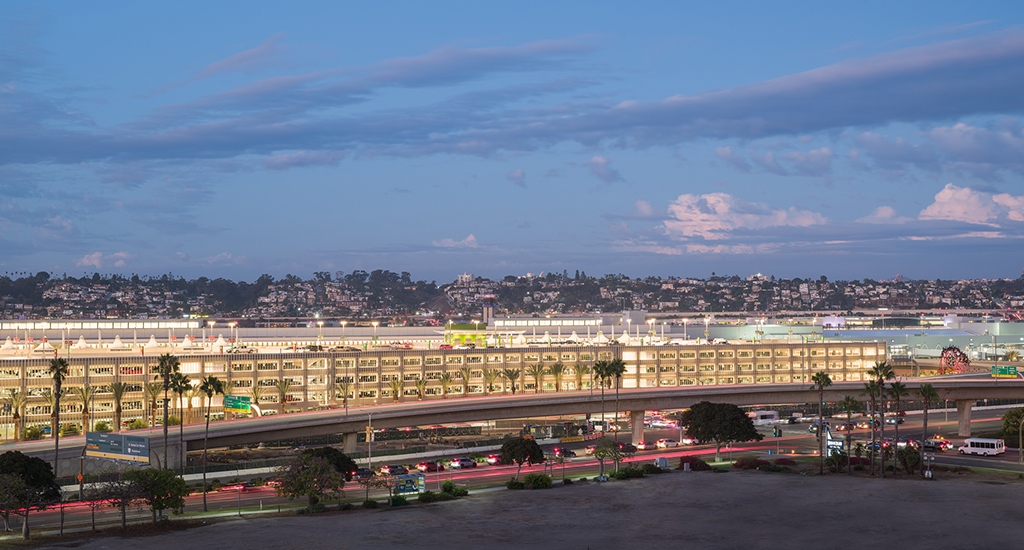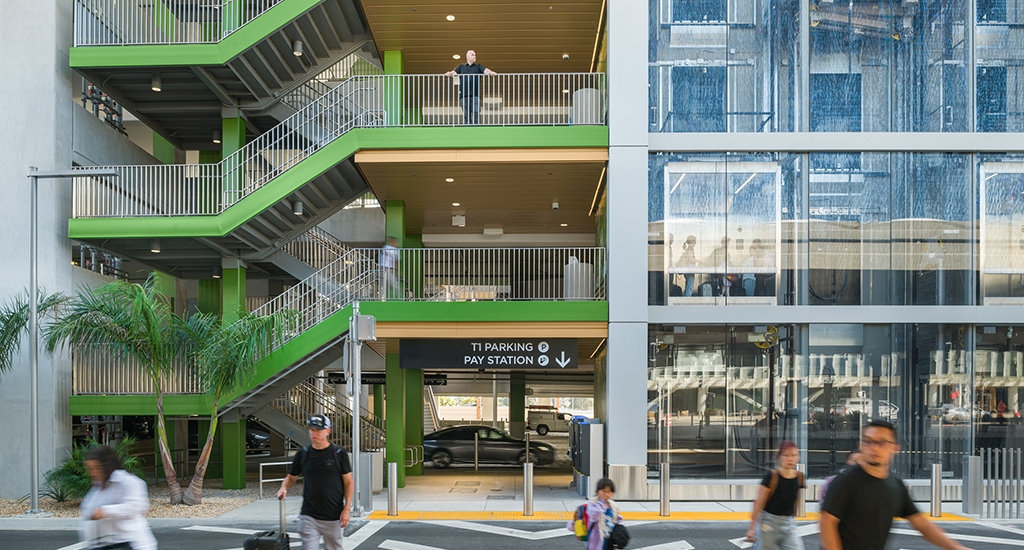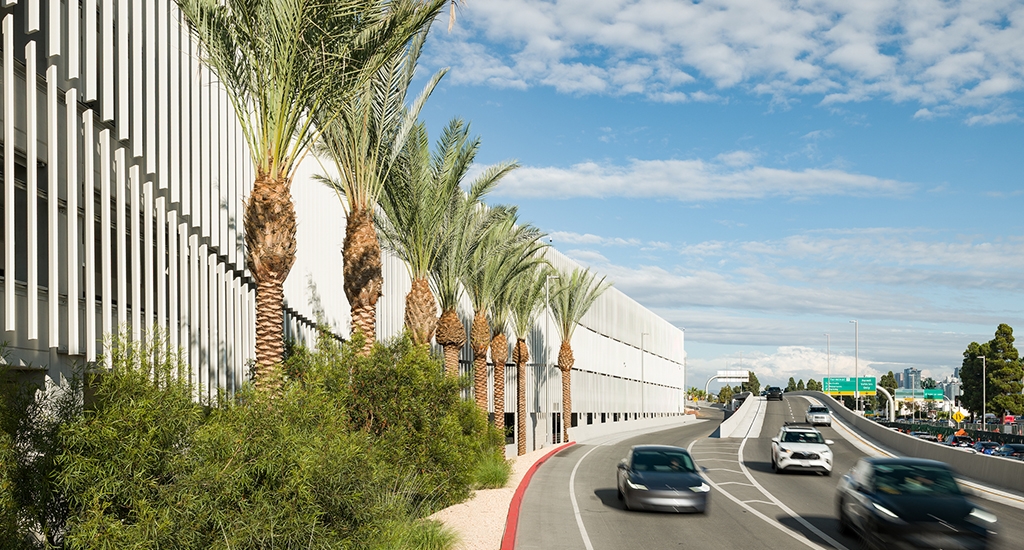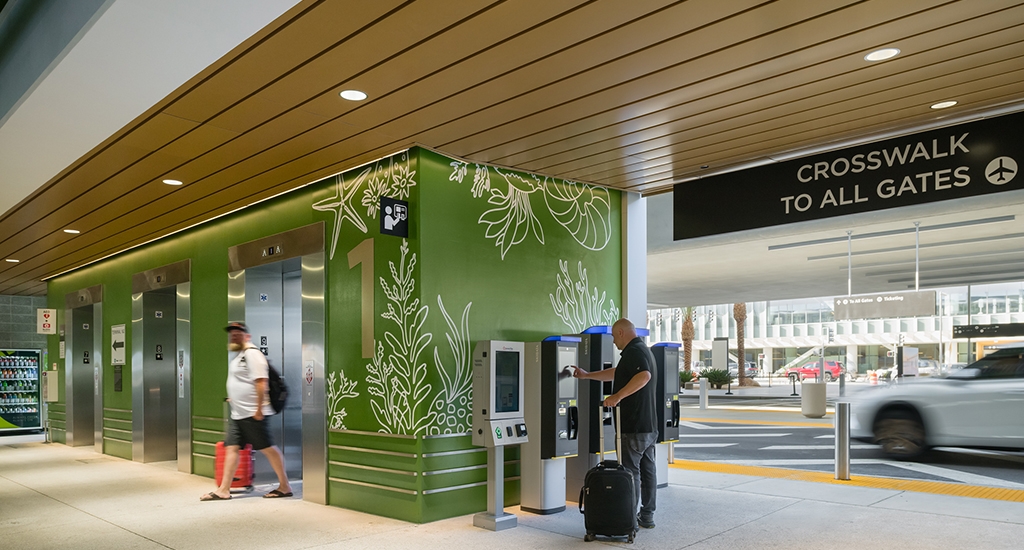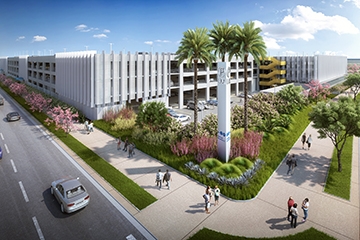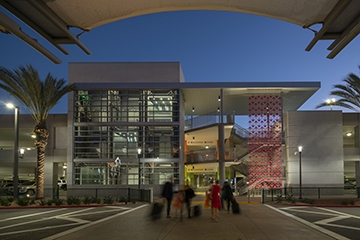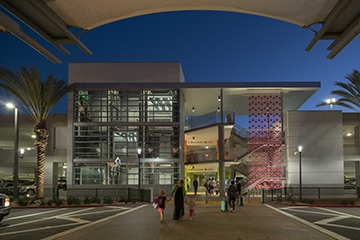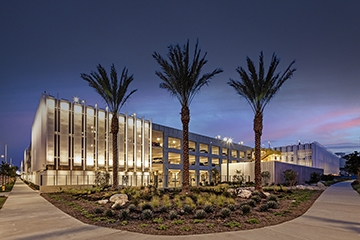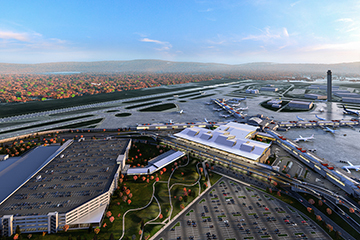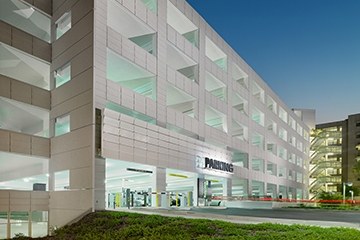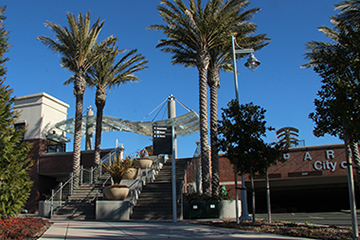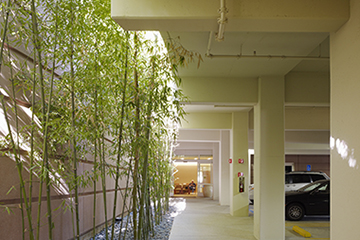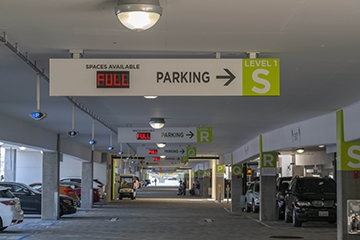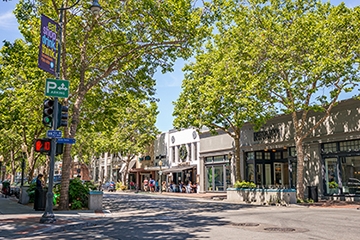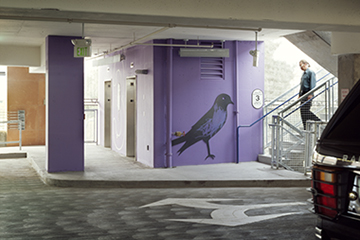Since its construction in 1967, San Diego International Airport’s Terminal 1 has grown from serving 2.5 million passengers to over 12 million. In response to this growth, the San Diego Regional Airport Authority embarked on transforming Terminal 1 with an entirely new facility that offers more gates, a new passenger concourse, an improved roadway system and a new parking plaza with over 5,000 parking stalls.
The 5-level Terminal 1 Parking Plaza spans two million square feet. As an existing roadway passes through the footprint for the new facility, a new road needed to be constructed before the existing one could be demolished. This combined with other construction logistics for the Terminal 1 replacement meant that only the western half of the site was available for construction. Therefore, the Plaza was designed to be delivered in two phases. Phase 1, which consisted of 2,836 stalls, was designed to be a fully functioning facility that did not depend on features, systems, or elements of Phase 2. An additional 2,398 stalls opened with Phase 2 in preparation for the grand opening of the Terminal 1 facility.
In keeping with the Authority’s goals to offer travelers an “exceptional” parking experience, the T1 Parking Plaza incorporates an elevated technology experience that allows passengers to reserve parking in advance and provides real-time parking information that helps guide users to an available space. Upon arrival, a license plate recognition system recognizes passengers who reserved parking in advance, or they can use a QR code to gain entry. Passengers who did not reserve a space can go ticketless by scanning a credit card on entry and using the same card when exiting. Pay on foot kiosks are also available near the elevators.
Passengers have flights to catch and ticketing and security lines to navigate, therefore expediting traffic flow in and out of the structure was another important design consideration. To keep traffic moving smoothly, drivers enter and navigate through a series of cascading speed ramps that circulate cars quickly through the structure. A separate speed ramp takes exiting vehicles out of the structure, mitigating congestion between arriving and exiting drivers. Drive aisles are also oriented from north to south, creating a natural separation between vehicles entering from the north and pedestrians heading south towards the terminal. The ground level also contains a TNC waiting area designed with flexibility to expand if needed.
Approximately 5% of the total parking stalls have EV charging capabilities. EV owners can pay for charging at designated payment stations or via app. Over 500 stalls are reserved for clean vehicles. Once on foot, expansive lightwells draw passengers to the elevators and guide them to the terminal located across the street. These landscaped plazas feature catenary lighting to create a lively atmosphere in the evenings, and during the day they draw natural light and ventilation into the large structure. Additional amenities such as vending machines and luggage carts are also available. When drivers depart, tire inflation stations are available free of charge to those in need.
The T1 Parking Plaza builds off of the success of the Terminal 2 Parking Plaza, which opened in 2018, and includes an innovative stormwater management system. The T2 Plaza introduced a 100,000 gallon underground holding system to reuse rainwater. Storage pipes beneath the bottom level of the structure capture, treat and reuse nearly two million gallons of rainwater annually to feed the central utility plant (CUP), which uses nearly 30,000 gallons of potable water each day to manage the temperature in the airport terminals. As the airport would otherwise need to use city water to heat and cool the CUP, capturing and reusing stormwater preserves that resource for other uses.
The T1 Plaza incorporates a similar system on a much larger scale, capable of capturing and reusing more than 39 million gallons of rain annually. This and other sustainable features contributed to the project’s pursuit of Parksmart Gold.
Project Details
- Owner: San Diego Regional Airport Authority
- Design Architect: Gensler
- Contractor: Turner (Terminal 1), Swinerton (Parking Plaza)
- Project Status: Completed 2025
- Parking Stalls: 5,221
- Levels: 5
- Total Sq Ft: 1,998,602
- Sq Ft per Stall: 383
- Total Project Cost: $224,000,000
- Per Stall Cost: $43,077

