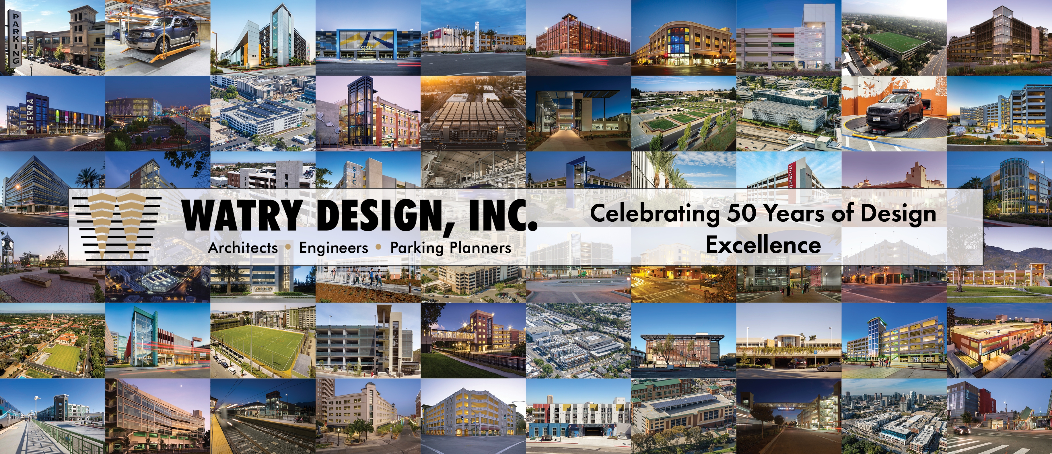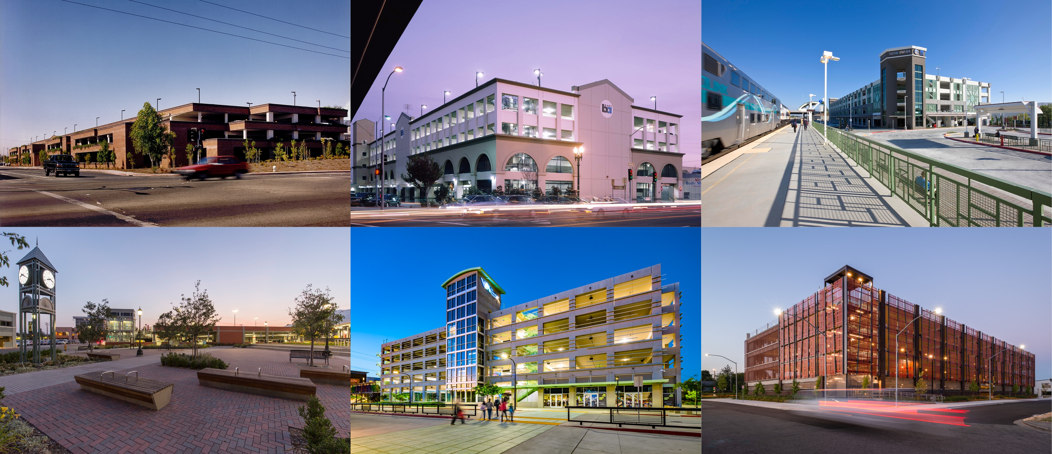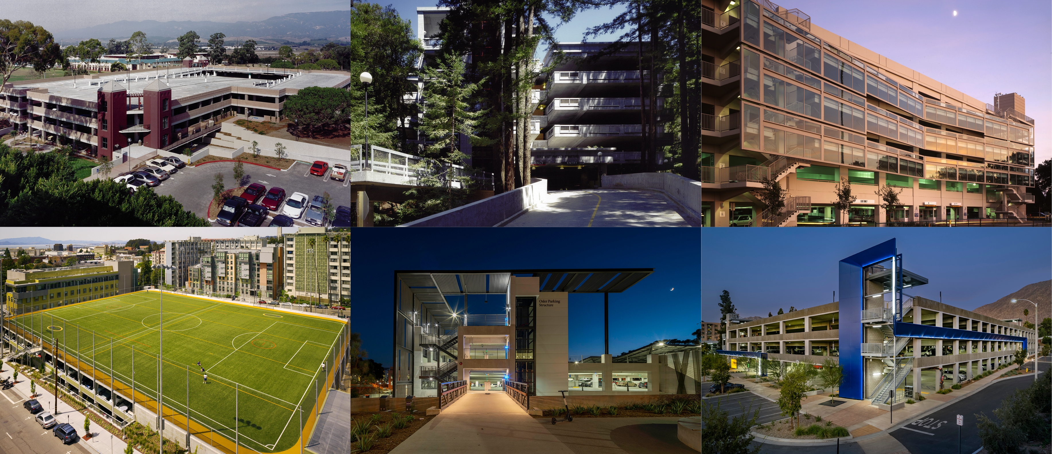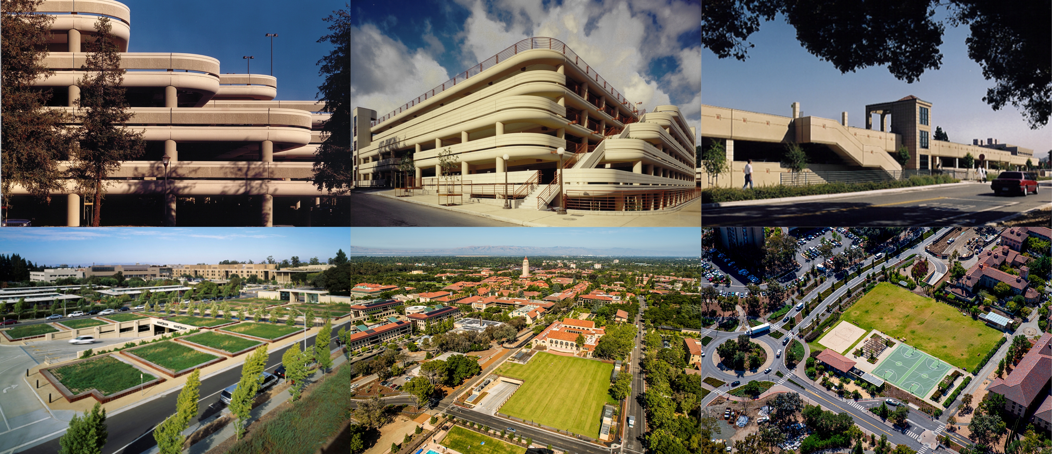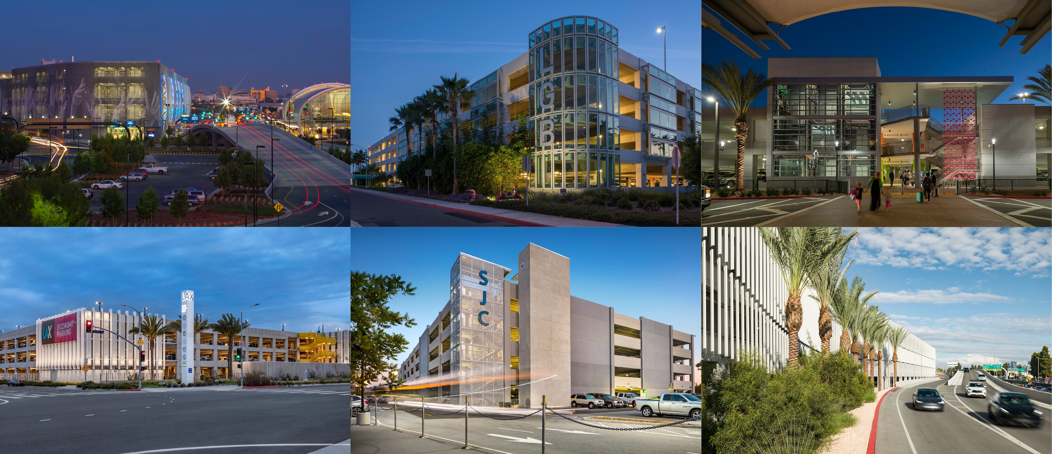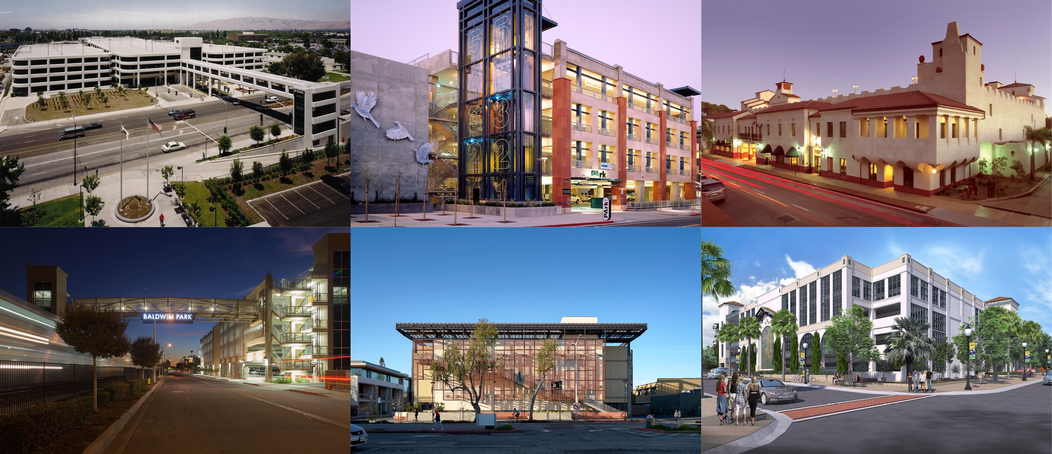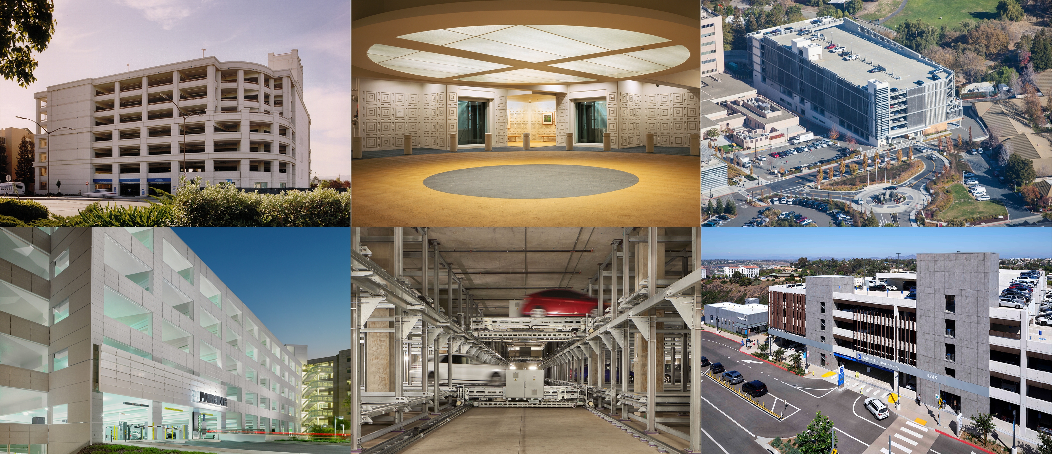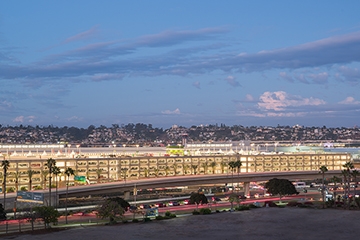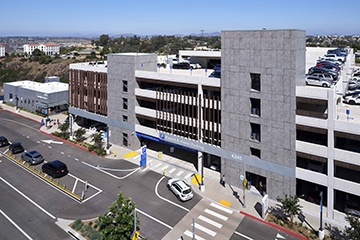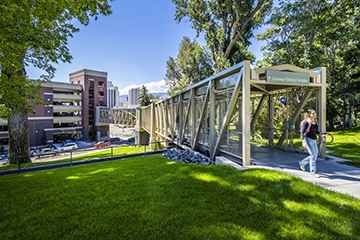50 Years of Parking, 50 Years of Watry Design
When Watry Design opened its doors 50 years ago, the world was a different place. Still reeling from the energy crisis and the advent of the Clean Air Act, automakers were looking for new ways to design cars that prioritized efficiency and reduced emissions, a dramatic shift from the long running dominance of performance and speed as leading metrics. Likewise, urban design principles emphasizing functional zoning had culminated in socially isolated cities that lacked community and connection. People had a growing desire to live in walkable cities designed for people, not cars.
Over the past five decades, we’ve seen communities evolve and reimagine themselves to turn that desire into reality, and parking design has evolved right along with it. Let’s take a look at some of those changes, and how we as designers have grown along with it.
While the core building blocks of a parking garage still fundamentally revolve around the geometrics of parking just like they did 50 years ago, the way we put those pieces together has come a long way.
- We’ve moved away from utilitarian parking design to emphasize connectivity and placemaking. Parking structures used to be thought of as just places to store cars, but over the years we’ve changed our perspective: they are ultimately about the people who use them. Prioritizing the human element makes parking part of the journey, instead of an ancillary, disconnected element.
- Sustainable design has grown in leaps and bounds. Photovoltaics, green roofs, LED lighting, EV charging infrastructure, recycle materials and innovative stormwater management have all helped pave the way for net-zero and even net-positive energy parking facilities. Parksmart certification encourages parking to conform to design, construction and operational standards that reduce environmental impact and improve sustainable performance.
- Parking technology is reshaping the user experience. Parking structures of the past had reputations for being confusing, frustrating mazes. Drivers spent too much time finding an open space, only to not be unable to find their car when it was time to leave. Today, parking guidance, signage, wayfinding and access and revenue control systems not only streamline the parking process, but also provide invaluable data on how parking is being used, which helps owners better utilize their parking assets.
- Shared parking concepts and Transit Demand Management (TDM) have allowed owners and developers to meet demand without overbuilding. When functional zoning was the name of the game, mixed-use was less common and parking for a project was evaluated for each individual user base without regard to the surrounding community, which often resulted in a surplus of parking. By thinking more holistically about a site and how different users can effectively share the same parking supply, today’s developments are reducing costs and opening up new possibilities. TDM programs can help focus on elements such ridesharing, cycling and public transport to reduce total car trips and parking demand.
- Mechanical and automated parking systems are providing new ways to offer parking solutions on challenging urban sites. Parking can make or break a pro-forma, and as cities have densified significantly over the past 50 years, smaller, irregular sites have become bigger and bigger challenges to develop. By taking advantage of volume to increase efficiency in ways traditional parking design can’t, these systems can reduce impact on the bottom-line budget for projects that struggle to find right balance between parking and costs.
- Flexible design is more important than ever. Parking facilities are significant investments that will last decades. We can look back and see how much urban design has changed in the last 50 years, which means as we look to the next 50, it’s paramount we continue exploring flexible design, automated technology and adaptive reuse opportunities so that today’s parking facilities are ready for what tomorrow brings.
- The 1990 ADA Act has made our communities – and our parking – more accessible. We give more thought to how parking facilities can be navigated by those with disabilities, preventing pedestrian and vehicular conflicts and promoting safe paths of travel. As EV charging and automated facilities become more prevalent, we ensure this technology is accessible to those with limited mobility.
While these concepts all result in better parking design, it also means that the parking facilities of today are no longer a simple add-on to a project. They are complex, integrated components that require extensive expertise and a thorough understanding of the nuances of parking to navigate.
From everyone at Watry Design, we want to thank all of you for making our first 50 years a success. We look forward to continuing to put our passion for parking into every design and every solution for another 50.

