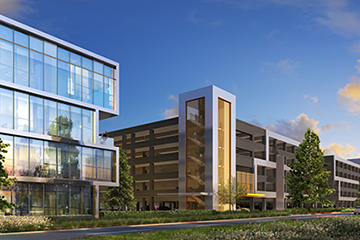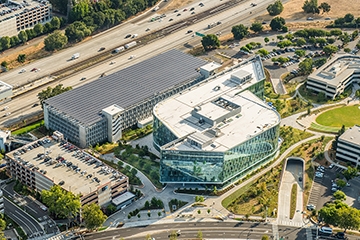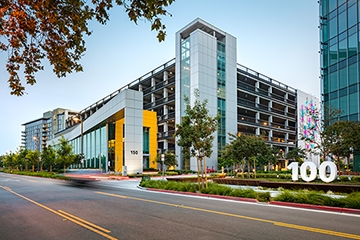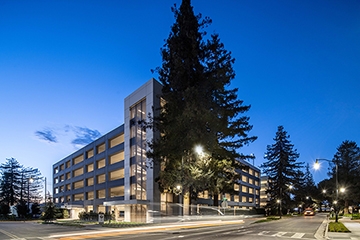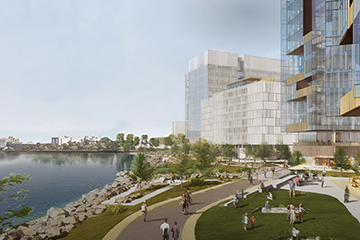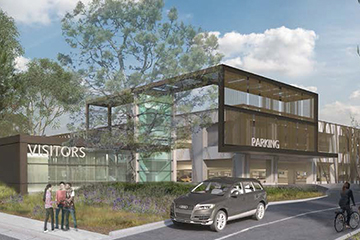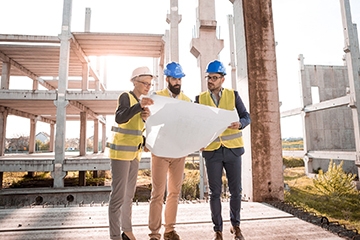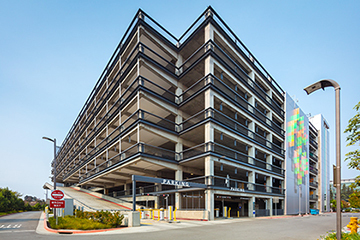This life science parking structure supports cutting-edge operations, enhances the campus’s architectural identity, meets ambitious sustainability targets and integrates critical infrastructure to support future expansion. Located in the heart of Silicon Valley, the new parking structure couldn’t be just a parking structure: it needed to complement the state-of-the art design the region is known for.
To achieve this goal, the client wanted a façade that functioned as an extension of the new office building in the form of channel glass fins. However, these fins posed a challenge to open ventilation requirements needed for a parking structure. The design-build team therefore selected the manufacturer early so that the design team could work with them directly to ensure the glass could be integrated into the façade while still meeting code requirements for open ventilation.
In an effort to make efficient use of available campus space, the parking structure was designed to accommodate a Central Utility Plant (CUP) along the south façade that would serve as thermal energy storage used to heat the adjacent office building. This three-level facility required a foundation capable of supporting substantial mechanical, electrical, and plumbing systems essential for both the office buildings and the parking structure, which required close collaboration between the design-build team and extensive collaboration with the team responsible for the office building.
Ground improvements were also needed on the site before construction could begin. The design-build team collaborated to identify elements that could start construction early and sequenced design and construction of the building in order to save time off the schedule.
BIM coordination and clash-detection meetings early in design were vital to the success of the project. Early in design, the team met for 3 hours each week to review all systems and identify conflicts before construction began. For example, over-sized equipment for the CUP was going to require installation through the outside of the building, which was incompatible with the initial design and schedule of the CUP framing system. These meetings allowed the team to perform a value-engineering exercise and develop a solution in the form of a perimeter façade support beam constructed of steel instead of typical concrete that could be installed after the oversize equipment was in place. To ensure the equipment can be removed and replaced in the future, the beam was designed to be removed and reinstalled.
In support of the campus’ pursuit of LEED Gold, the parking structure incorporates significant sustainable features. Locker rooms and bicycle storage encourage multimodal transportation. Photovoltaic panels cover the entire top deck of the structure, providing power for the parking structure as well as the office building. The structure opened with EV charging for 35% of the total provided parking stalls, with provisions for adding another 35% in the future. While in construction, the owner wished to alter the way they maintain the PV system. The design-build team collaborated to develop an alternative framing solution to accommodate their new approach, saving approximately $1 million in construction costs.
As the parking structure involved complex programming and a significant amount of electrical equipment on the ground floor, it was critical to protect that equipment from water intrusion. The team collaborated to develop a design solution in the form of a triangular-shaped wall to prevent water from entering the building through the roof.
Project Details
- Owner: Private Client
- Contractor: BuildGroup, Inc.
- Project Status: Construction
- Parking Stalls: 1,618
- Levels: 5
- Total Sq Ft: 532,118
- Sq Ft per Stall: 330




