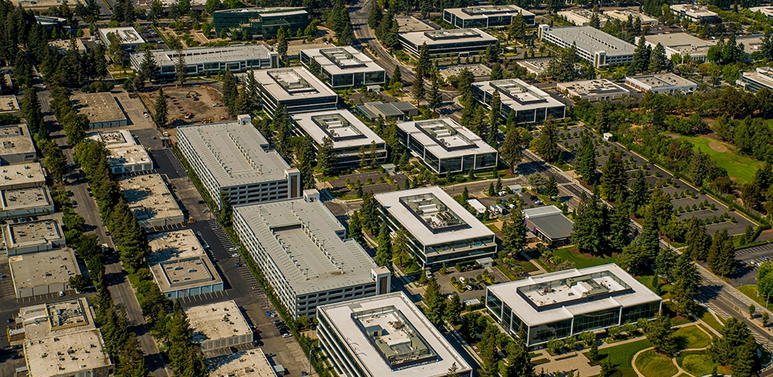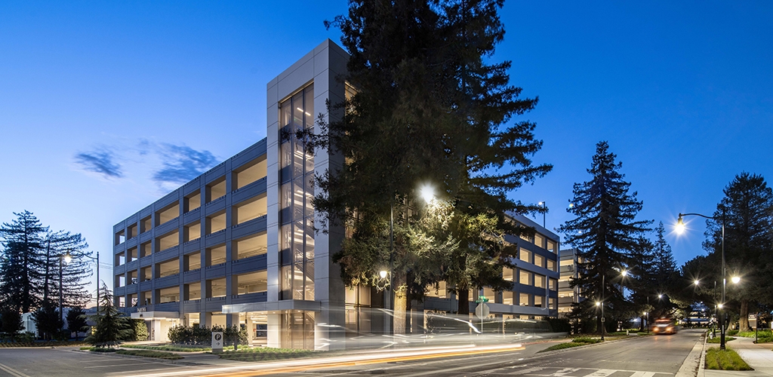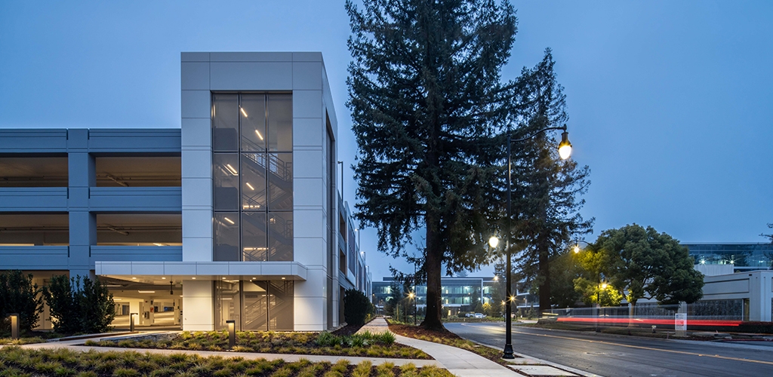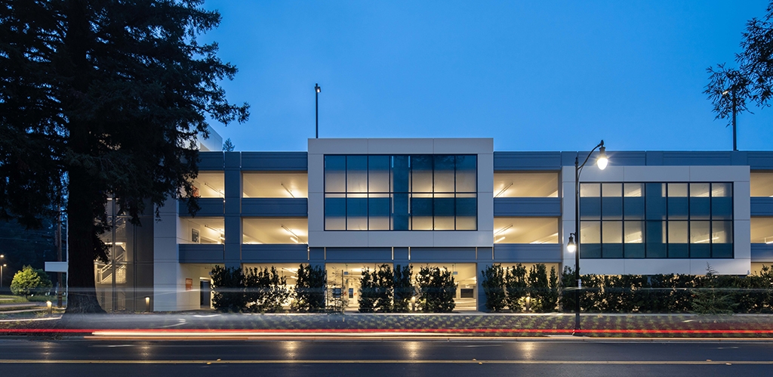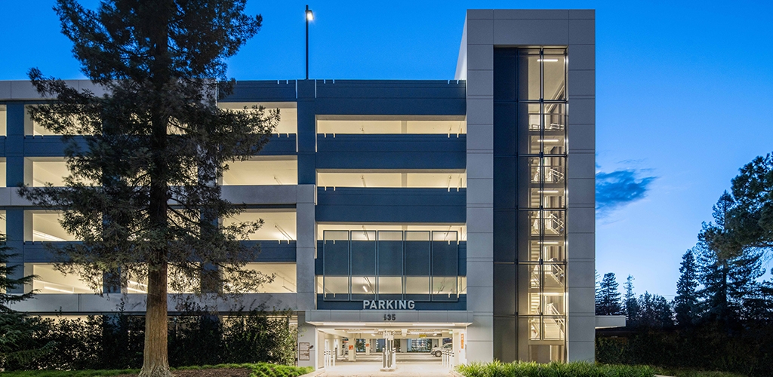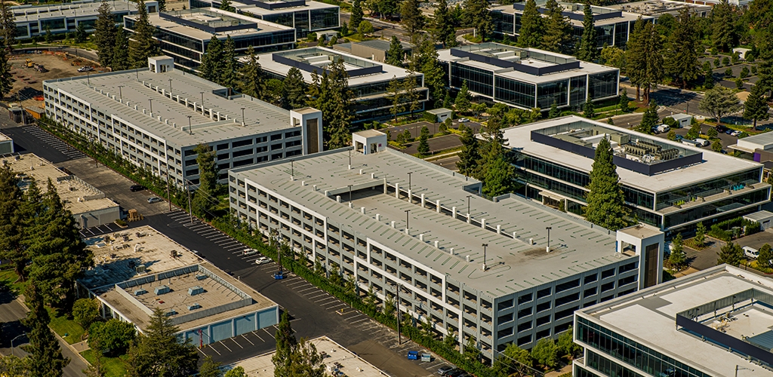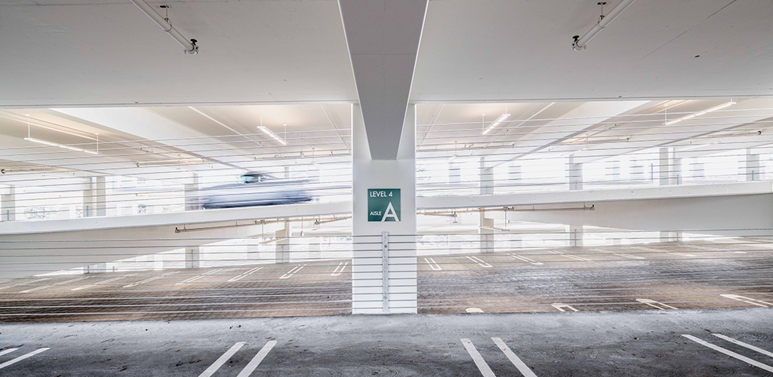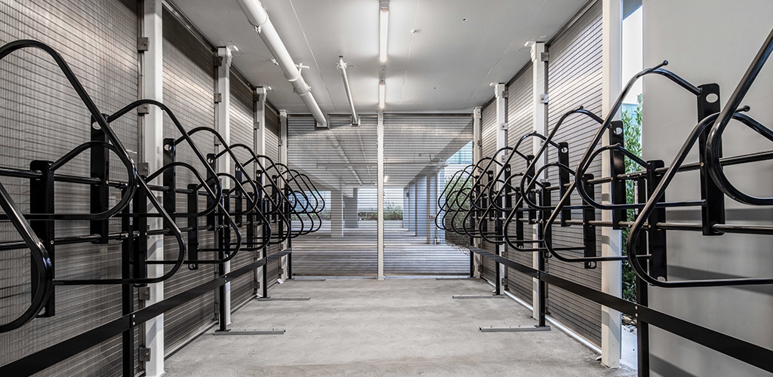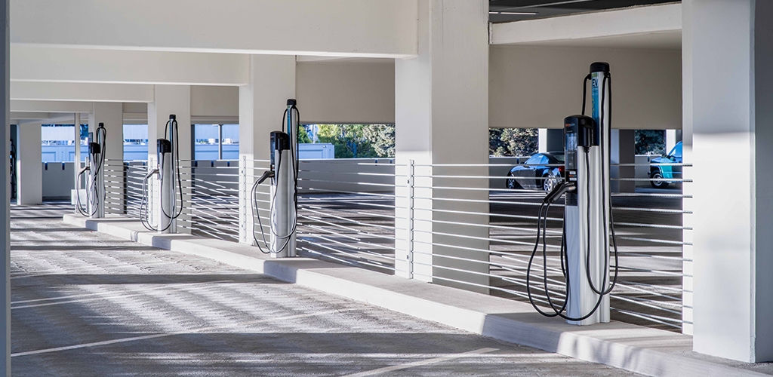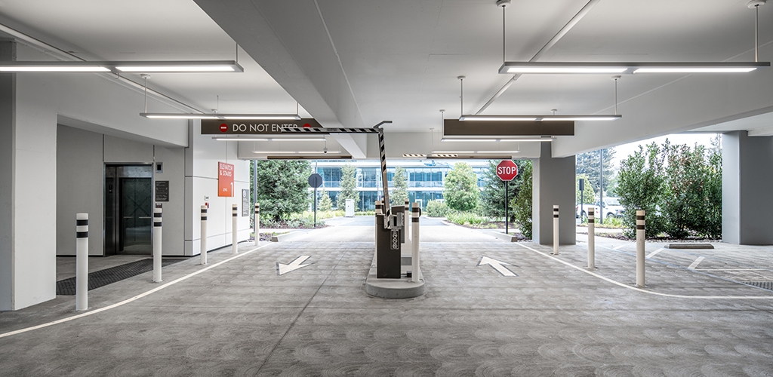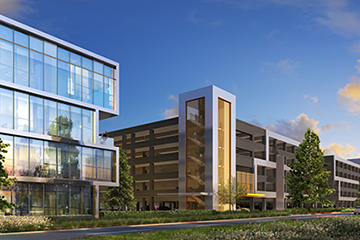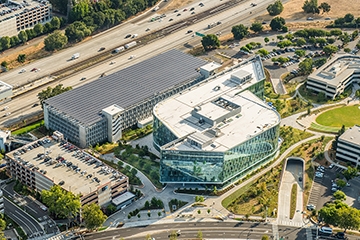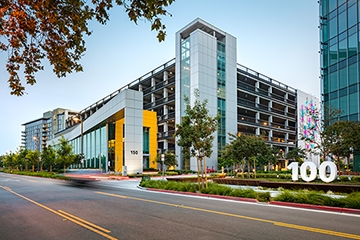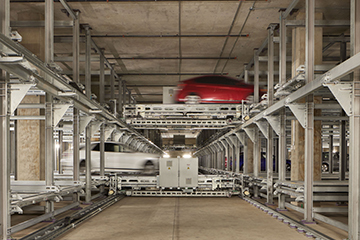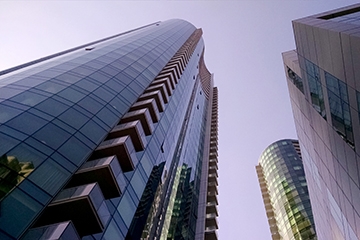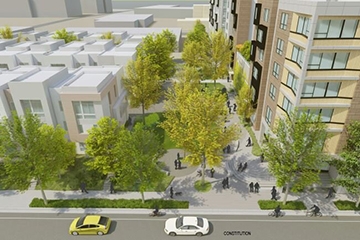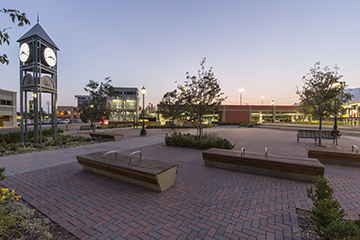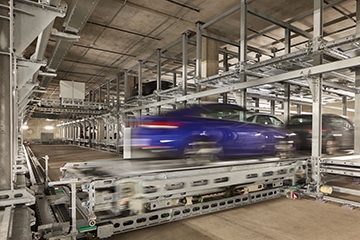When the City of Sunnyvale created their new Specific Plan for the workplace district in the heart of Silicon Valley known as Peery Park, they envisioned a center of knowledge and innovation that would encourage businesses to thrive in a setting that brings people together.
This vision forms the guiding principal of Pathline Park, a collection of 12 office buildings and three amenity buildings connected by a pedestrian promenade known as the "pathline." When this five-phased development is complete, it will feature dining, fitness amenities and food trucks anchored by over 1.4 million square feet of office space.
Watry Design, Inc. was asked to design the four parking structures that will support the project. To meet the high quality design standards of the Irvine Company, who is developing the property, each structure's facade incorporates high quality metal panel finishes utilized in the surrounding office buildings to create visual continuity.
Because the site is located near an airfield flight path, the design conforms to FAA height standards. In keeping with the developer's goals of LEED Gold certification, EV charging stations will comprise 6% of the total parking spaces.
Project Details
- Owner: The Irvine Company
- Design Architect: Arquitectonica and LPA, Inc.
- Contractor: McCarthy Building Companies
- Project Status: PS A: Completed 2019
- Parking Stalls: 1,050
- Levels: 6
- Total Sq Ft: 354,000
- Sq Ft per Stall: 337
- Total Project Cost: $27,800,000
- Per Stall Cost: $36,500
- Project Status: PS B: Completed 2019
- Parking Stalls: 1,050
- Levels: 6
- Total Sq Ft: 352,000
- Sq Ft per Stall: 335
- Total Project Cost: $27,800,000 (excluding Civil and Landscape)
- Per Stall Cost: $36,500
- Project Status: PS C: Completed 2020
- Parking Stalls: 701
- Levels: 4
- Total Sq Ft: 234,300
- Sq Ft per Stall: 334
- Total Project Cost: $21,871,000 (excluding Civil and Landscape)
- Per Stall Cost: $31,200
- Project Status: PS D: Completed 2020
- Parking Stalls: 817
- Levels: 4
- Total Sq Ft: 259,400
- Sq Ft per Stall: 318
- Total Project Cost: $23,039,000 (excluding Civil and Landscape)
- Per Stall Cost: $28,200

