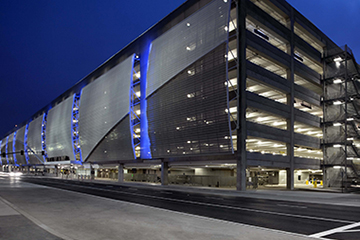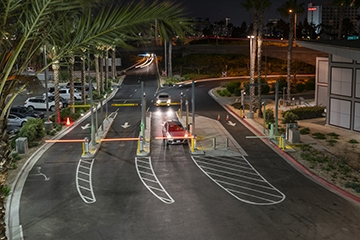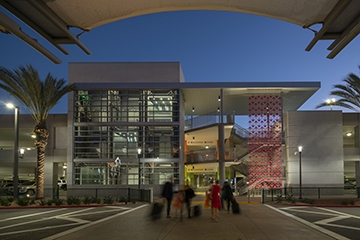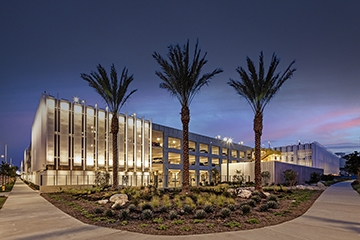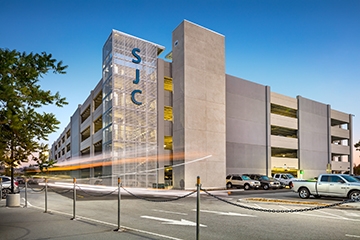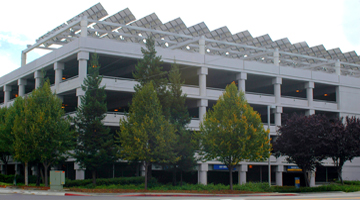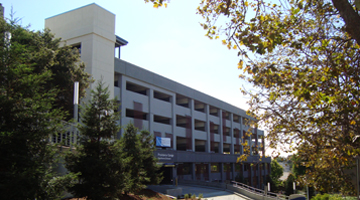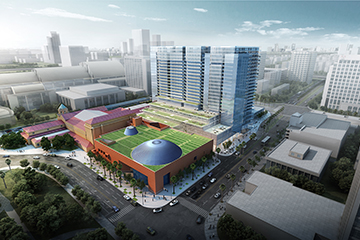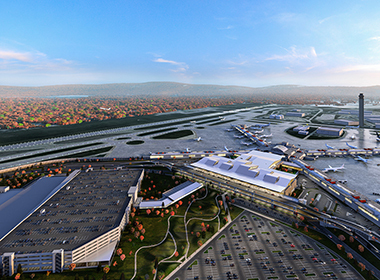 Rendering courtesy of Pittsburgh International Airport
Rendering courtesy of Pittsburgh International Airport
The terminal modernization program at Pittsburgh International Airport aims to transform the passenger experience not only by making travel faster and more efficient, but also create a lasting, positive first impression of both the airport and the city it serves. The new 700,000 square foot terminal facility will include airport operations, consolidated airline operations, as well as all passenger and public spaces, such as ticketing, baggage claim, a meet-and-greet area, security checkpoint and retail and concession options.
A new, one million square foot multimodal complex (MMC) will support the new terminal and eliminate a half-mile of walking distance from curb to terminal gate. Located 300 feet from the airport’s front door, the 5 level, 4,200 stall facility will provide public parking, rental car space, a ground transportation center, transit connections and a curbside pick-up and drop-off for ridesharing services. A covered walkway will protect travelers from inclement weather.
Watry Design, Inc. teamed with Michael Baker International and Demattei Wong Architecture, Inc. to provide structural engineering and parking planning services for the MMC. The team worked together to overcome site constraints that included existing utility and baggage tunnels that wouldn’t tolerate a heavy structural foundation. A “notch” in the building footprint preserved the space over the tunnels while still meeting the desired stall count.
The first level of the garage will house rental cars, with public parking on levels 2-4. A customer service building that houses rental car counters will connect the garage to the new terminal, simplifying the car rental process. A shuttle road was designed to connect the rental car facility to an off-site quick-turnaound facility (QTA) where vehicles can be washed and refueled.
To separate rental cars from public users, a separate entry and exit ramp will take drivers straight to the second level. A parking guidance system featuring red and green lights to direct drivers to an open space will eliminate the need to circle for an open parking space. EV charging stations will also be available. The roof features a de-icing system to prevent freezing.
In support of the Airport’s sustainability goals, the MMC is being designed to meet Parksmart Bronze certification requirements, while the Customer Service Building is pursuing LEED certification.
Project Details
- Owner: Pittsburgh International Airport
- Client: Michael Baker International
- Design Architect: Demattei Wong Architecture, Inc.
- Project Status: Construction
- Parking Stalls: 3,513
- Levels: 4
- Total Sq Ft: 1,143,868
- Sq Ft per Stall: 326

