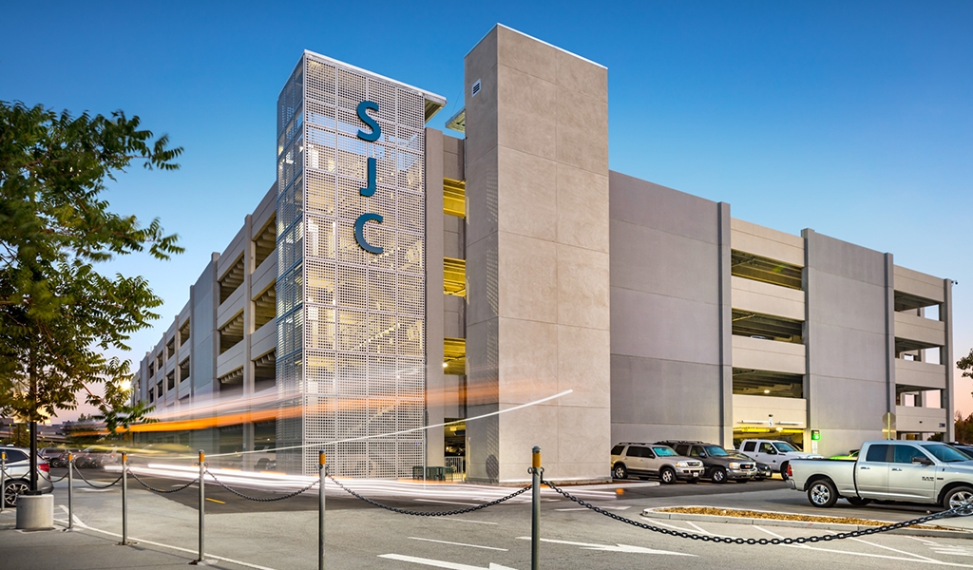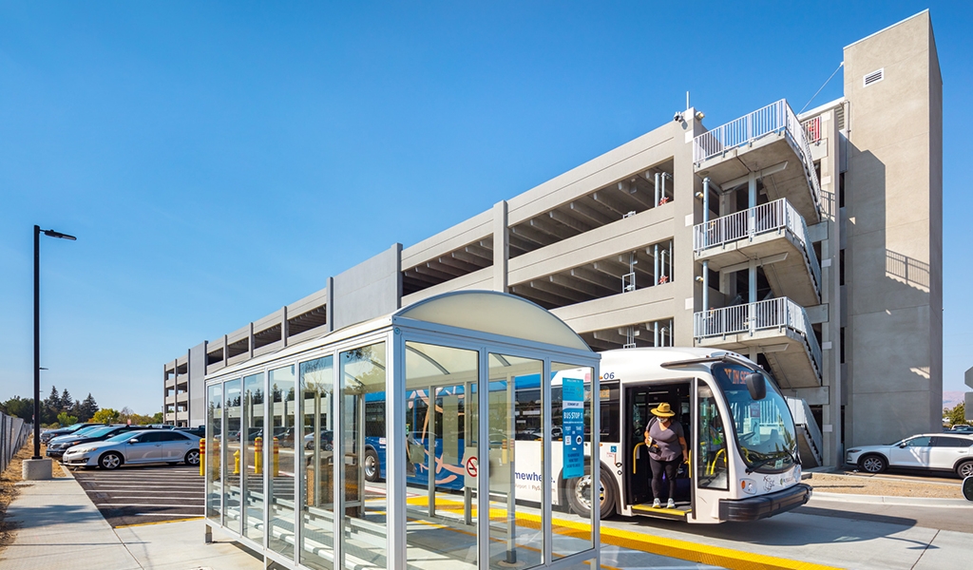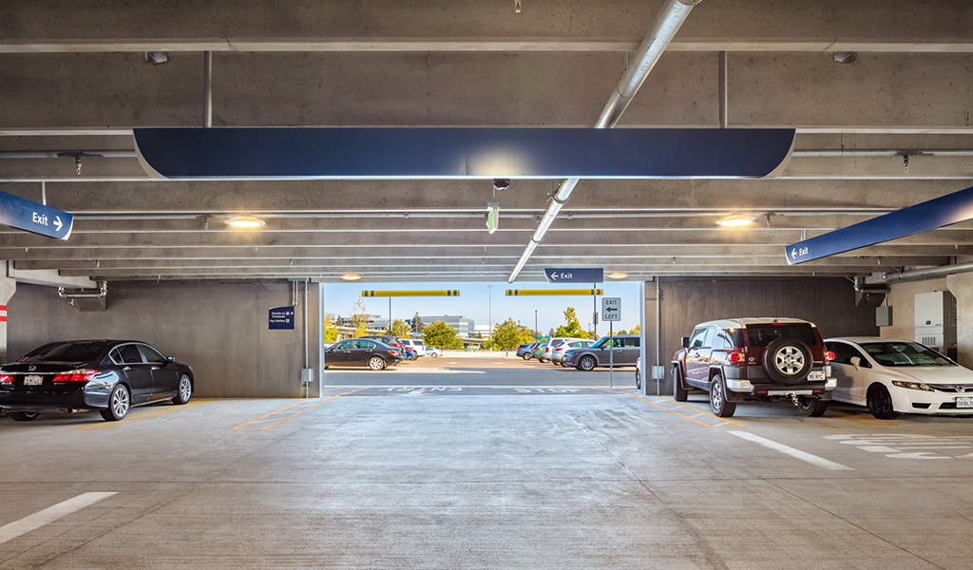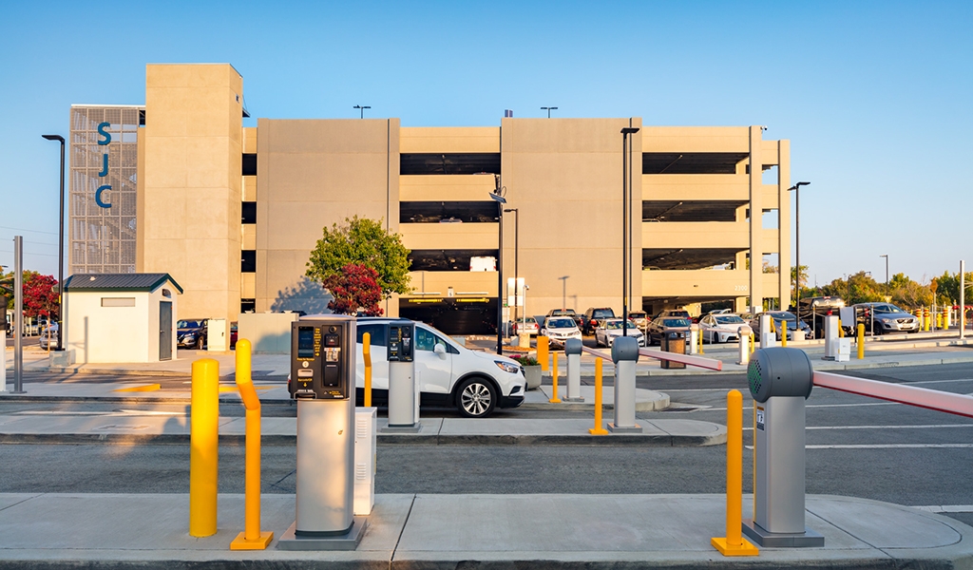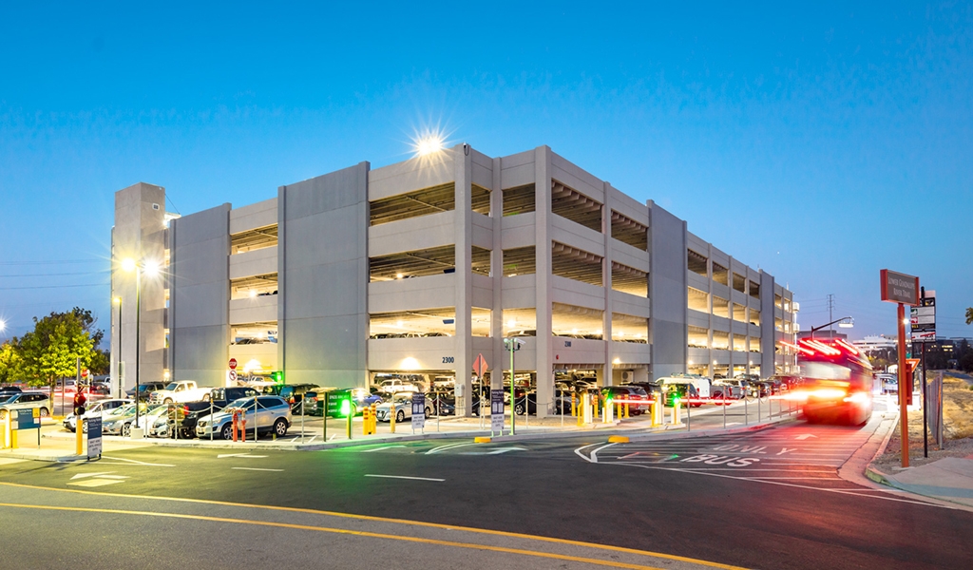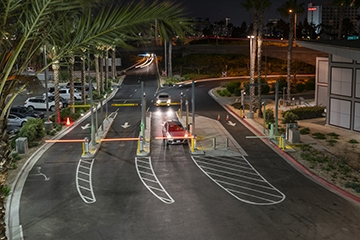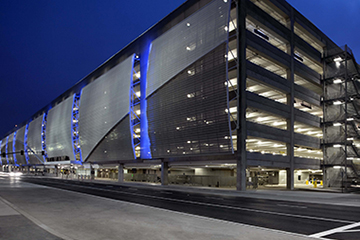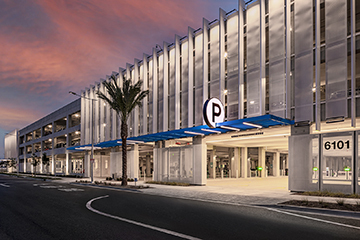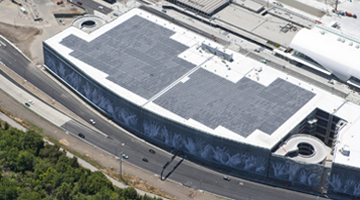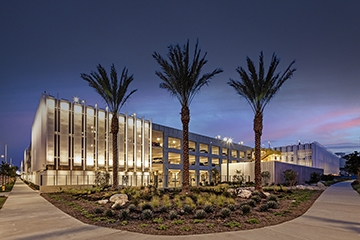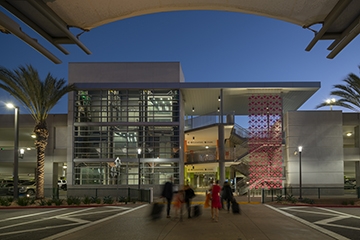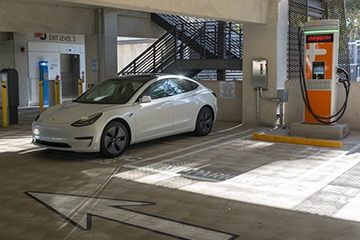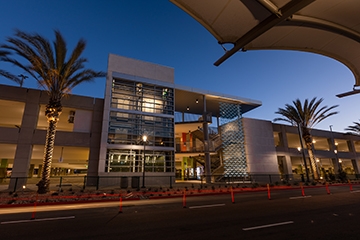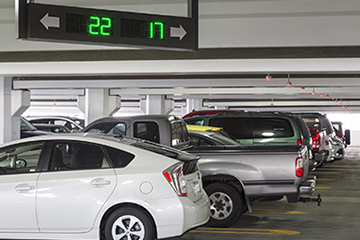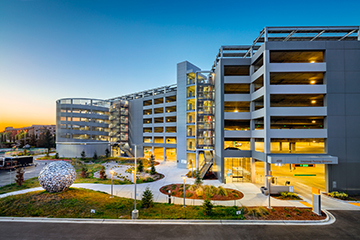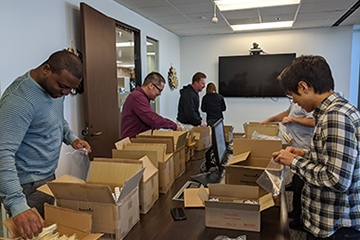To alleviate parking shortages at Silicon Valley's airport, San Jose Mineta International Airport elected to pursue a three-phase transformation of its long-term economy lot that will ultimately provide up to 6,000 additional stalls. The Hensel Phelps | Watry Design team was selected to deliver Phase 1 of the project.
Economy Lot 1 was ultimately selected as the site for the new 5 level parking structure due to demand for long-term parking that regularly reached capacity during the summer months. Utilizing the experience and trust earned from the under budget and ahead of schedule delivery of the ConRAC and Public Parking Structure across from Terminal B, the progressive design-build team worked closely with stakeholders to meet an aggressive schedule with minimal impact to existing parking.
To meet the aggressive time line, the team facilitated a workshop that put key stakeholders and the design team into one room in order to streamline decision-making and identify potential issues so they could be mitigated ahead of time. As planning was also in process to implement a new parking access and revenue control system across the Airport’s existing parking facilities as well as the new garage, SP+, the company that manages the airport’s parking inventory, was brought into these discussions to ensure the new technology could be seamlessly integrated into the design.
One of the first challenges the team tackled was where to site the parking structure on the 1,600 stall surface lot. In order to maximize the available space for future structured parking, the team chose a location closest to the north entry. In addition to minimizing impact to the existing lot, this location also allowed the team to line up the drive aisles of the new structure with the existing ones on-grade, facilitating smoother entry and exit. Additional entry and exit lanes were added to improve traffic flow and prevent bottlenecks.
Due to impending code changes that would trigger structural modifications, it was critical to meet an aggressive time line for completing design. To meet this challenge, the team subdivided the project into three different permitting packages instead of one.
By utilizing pre-cast concrete and fast-tracking and phasing the structure's design, the team was also able to save four months of construction time. The team’s efficiency allowed for the airport to add two additional banks of elevators late in design, and upgrade from pre-fabricated to traditional without sacrificing schedule or budget.
The garage houses 1,150 stalls and provides a direct connection to the Airport shuttle system in order to expedite travel to the terminals. The northeast corner of the garage features perforated metal paneling adorned with SJC lettering that is visible from the adjacent freeway.
A parking guidance system featuring dynamic signage that identifies the number of open spaces on each level helps users find an available parking space. Travelers can reserve parking in advance online, and license plate recognition allows payment via mobile phone. The technology allows for future implementation of a loyalty program. The structure also includes infrastructure for 94 EV charging stations, and structural capacity for future solar panels.
Project Details
- Owner: Mineta San Jose International Airport
- Contractor: Hensel Phelps
- Project Status: Completed 2021
- Parking Stalls: 1,156
- Levels: 5
- Total Sq Ft: 341,600
- Sq Ft per Stall: 296
- Total Project Cost: $40,000,000
- Per Stall Cost: $34,602

