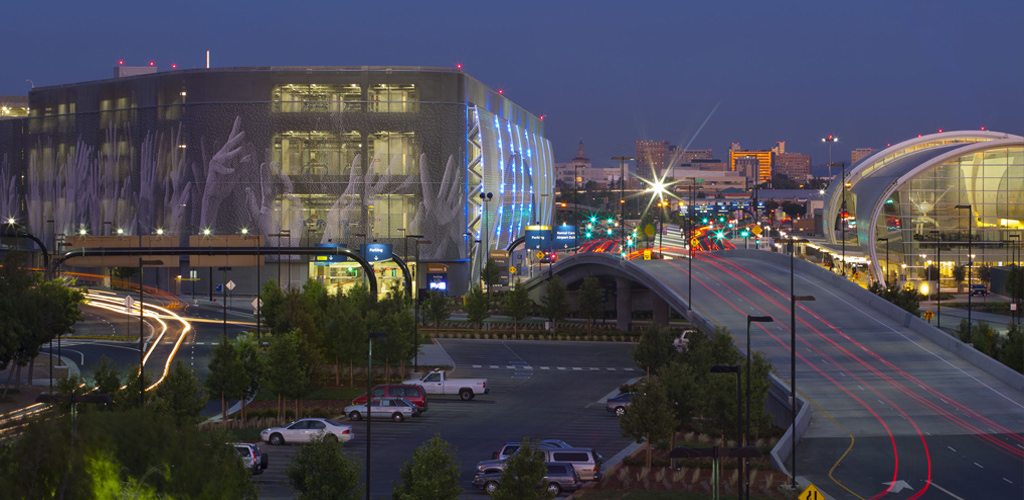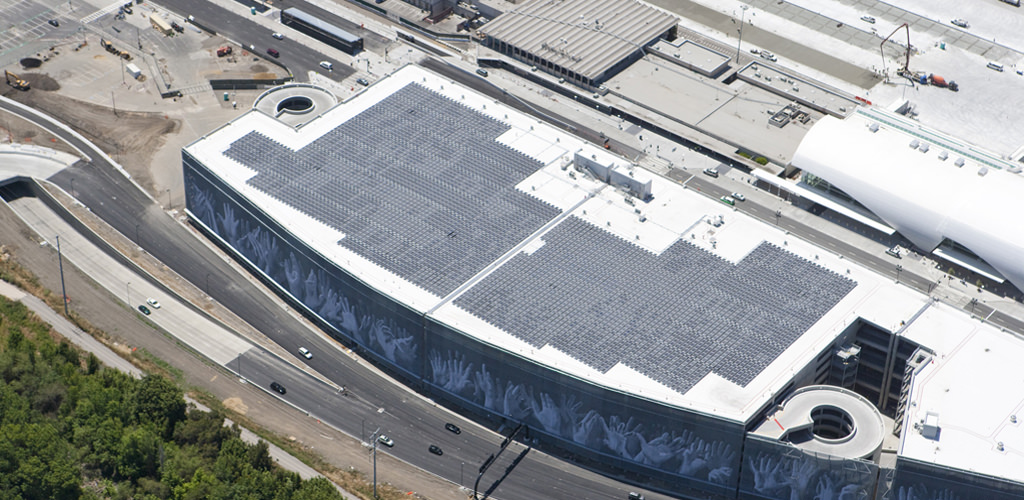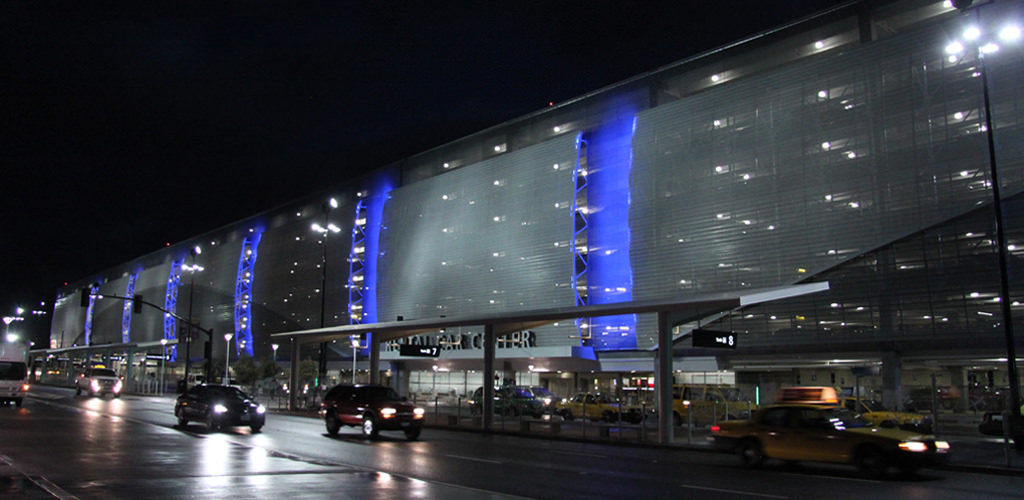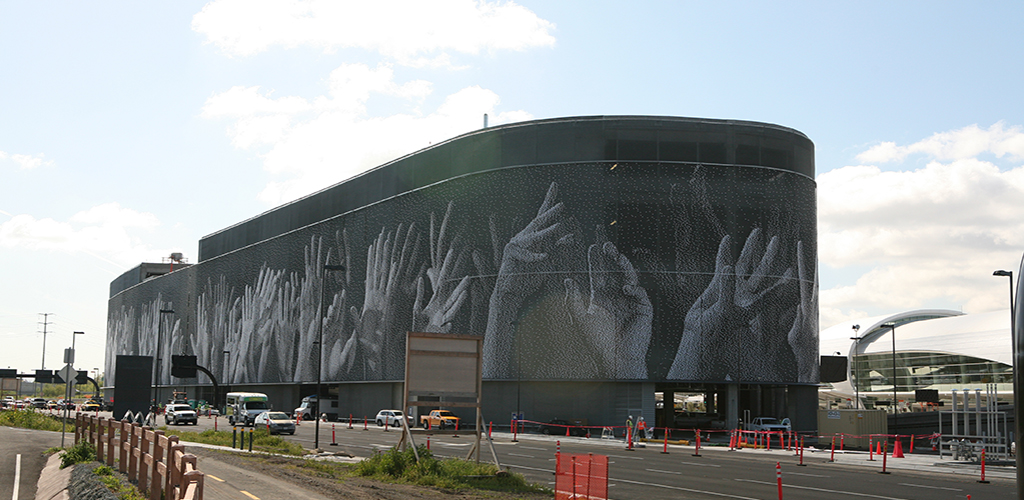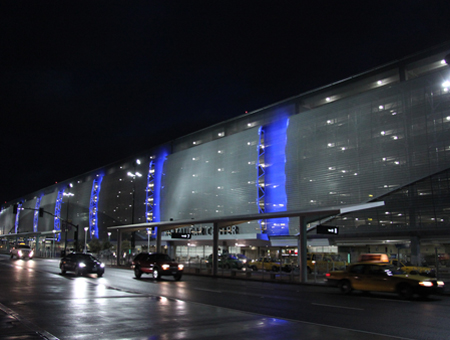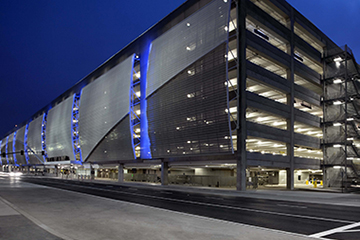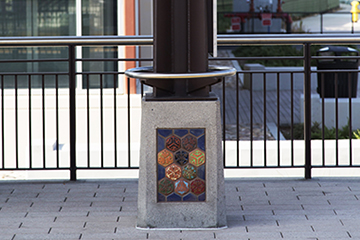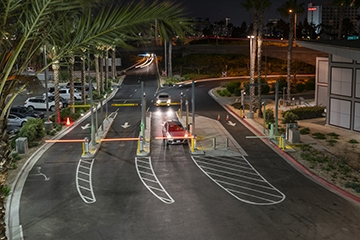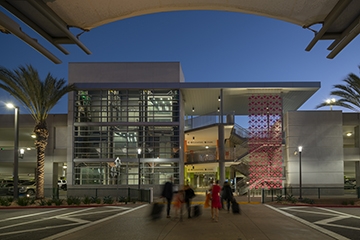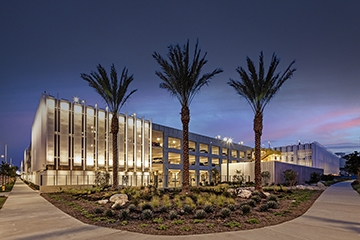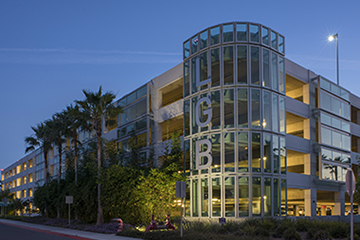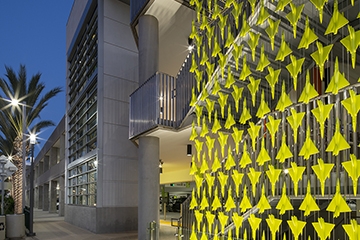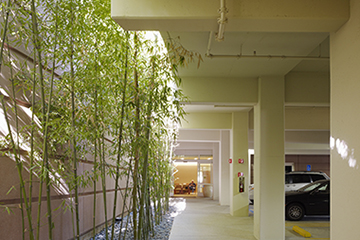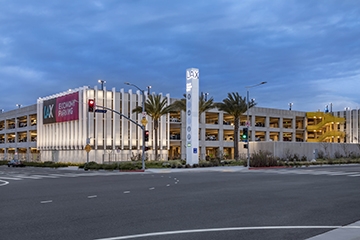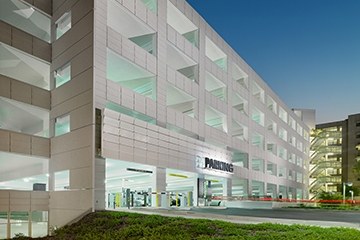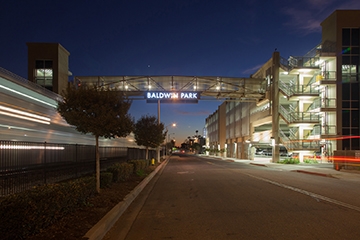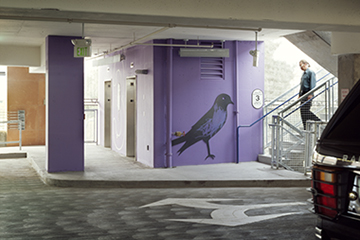As part of a comprehensive airport improvement program and a strong desire to make Silicon Valley’s airport more attractive and convenient for business travelers, the Airport chose to relocate its public parking and rental car center (ConRAC) directly in front of the new Terminal B. The first phase of this two phase project consists of a structure that houses 3,000 rental cars on six levels, with 350 public parking spaces, a 25,000-square-foot Customer Service Building (CSB) and boasts a number of innovative features that optimize the facility for travelers, the airport and rental car agencies. The second phase of this project is designed to replace an on-grade parking lot directly adjacent to the structure built in phase one. This anticipated seven-level structure will provide over 2,000 additional public stalls and will share the existing entrances, exits and pay systems, as well as provide six new exit lanes.
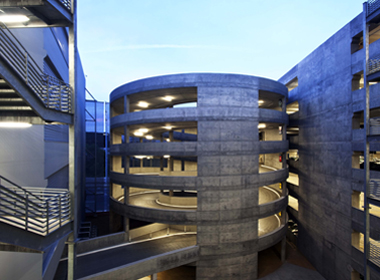
Superior User Experience
Special care was taken to create a superior user experience from the time you enter the facility, on foot or by vehicle. Parking customers and rental car users enter the ground floor parking on the north end of the garage through four entry lanes. The queuing distance allows vehicles to enter and exit smoothly and also provides ample space for pedestrians to walk safely on the perimeter of the structure near the entrances/exits. A helix swiftly carries rental car customers to the upper levels. The ramp is 22-feet wide with one-way traffic. By locating the entrance helix on the north and the exit helix on the south, all the rental car customers travel in one direction throughout the structure. This minimizes any traffic conflicts and is very intuitive for the customers. Public parkers utilize three lanes at the south end of the garage when exiting. One of the exit lanes has a staffed booth for customer convenience.
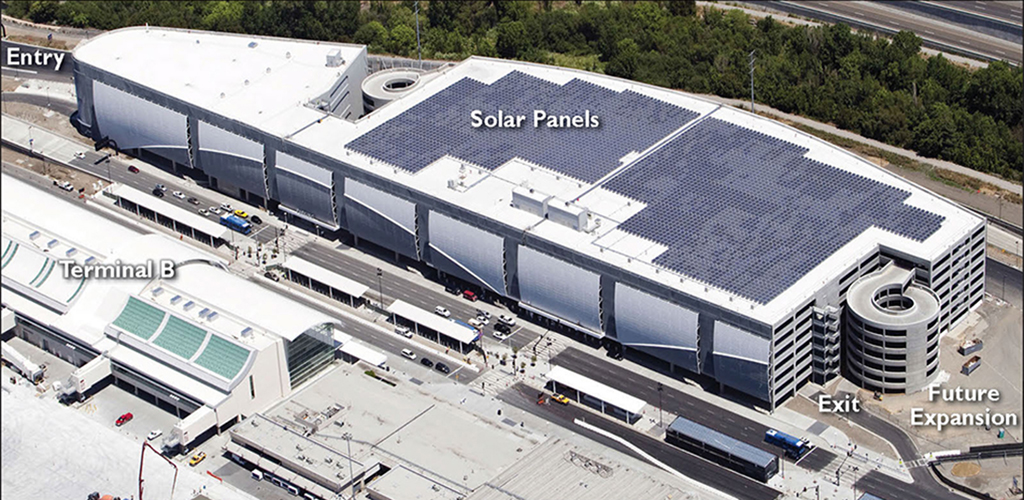
Dynamic Parking Layout
The ground floor of the facility provides daily and hourly parking for the public. It also has limo staging, designated employee parking for airport staff and the public parking operator. Levels 2 through 7 are designed to meet the needs of the rental car companies, including flexible parking layout to optimize ready return, staging for outgoing vehicles and long term storage. The ability to do all of their servicing in a single location with minimal staff creates significant savings for the rental companies, in addition to the savings they experience by eliminating the costs of transporting customers from the terminal to the site.
By utilizing a 36’ x 60’ structural grid and minimizing the interior shear walls, ultimate flexibility was provided for the rental car companies to allow them to determine the best configurations of their designated floor areas. A completely waterproofed and un-parked roof provides the rental car companies on the 7th level equality of space.
Customer Service Building
The parking structure includes a 25,000 square foot customer service building designed around the customer, providing them with a more relaxed, enjoyable experience. The facility includes 57 counter positions, office and queue space, and eight conveniently located elevators ready to take customers right to their rentals, which also allows premium customers to proceed directly to their vehicles without passing through the customer service area. The close proximity and easy access to this facility has reduced the time it takes travelers to get from the terminal to their car by an average of 20 minutes. Pedestrian and vehicle paths were optimized to enhance both safety and traffic flow.
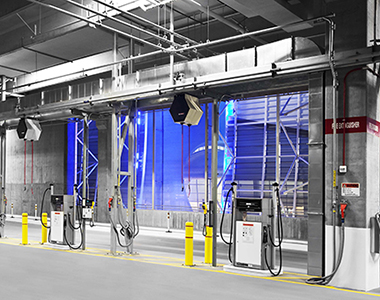
Stacked Quick Turnaround Facility (QTA)
The ConRAC is the first of its kind to open with a “Stacked Quick Turnaround Facility” or QTA, which allows the structure’s 10 rental car companies to wash and fuel their cars on site in order to return them to service in a very efficient manner. In addition to reducing rental car company operating costs, the QTA eliminates otherwise necessary trips between facilities, which in turn reduces traffic, congestion and emissions. The fueling aspect of the QTA required technological and engineering innovation to ensure the three-level indoor elevated fueling station was reliable and safe.
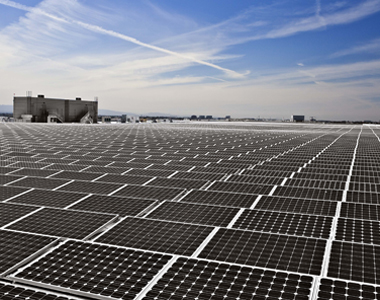
Photovoltaics
The unparked roof supports the City’s environmentally conscious policies. The structure includes a 1.12 megawatt solar array on its four-acre roof. This array, one of the largest airport installations in the United States, consists of 4,660 panels and offsets approximately 20 percent of the structure’s overall energy use. “San Jose is leading the way for sustainable design and operations of airports across the nation,” said Bill Sherry, SJC director of aviation.
Public Art Façade
Prominently sited at the Airport’s entry point, the structure is designed with monumental public art on its east façade that faces a major freeway leading to downtown San Jose. The image on the art façade consists of 65-foot high hands based on photographs of a cross section of Silicon Valley residents waving hello and goodbye.
The artwork represents a very innovative approach to solve an architectural, engineering, and cost challenge for the parking structure. Because of the mass and prominent location of the project, it required an acceptable esthetic treatment that could be completed within the project budget. However, almost all of the structure’s funding was exempt from the funding policy of the City of San Jose's Public Art program. The Airport therefore worked with the Public Art program to commission an artist to work collaboratively with the project architect, identify how art could be incorporated into the project without increasing the cost and conduct public outreach for the development of the image itself. The public art solution for the eastern façade was provided within the project budget and resulted in a striking and popular public icon for the Airport.

