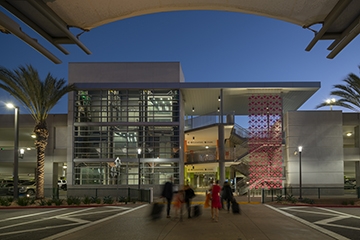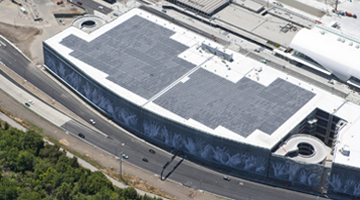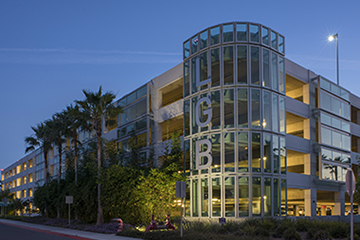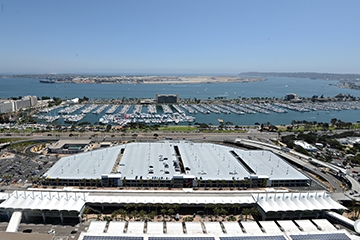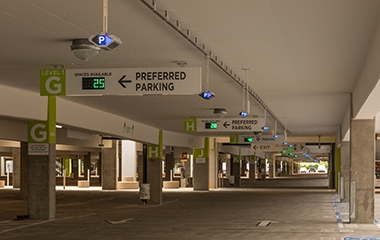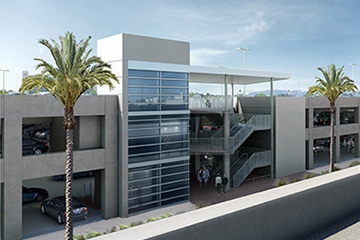Airport Improvement Magazine: San Diego International Adds Covered Parking Plaza
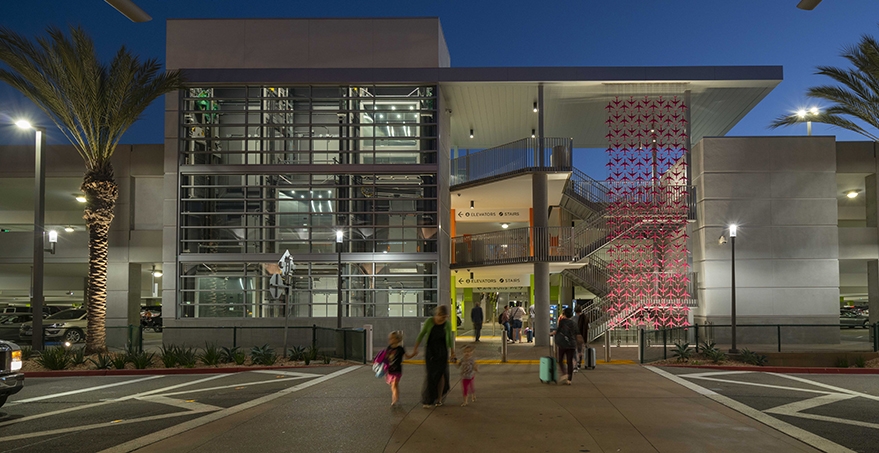
Original Source: "San Diego Int’l Adds Covered Parking Plaza" by Thomas J. Smith for Airport Improvement Magazine, September 2018
When San Diego International Airport (SAN) decided to build its first parking garage, officials did not want a dingy gray concrete box. Instead, they asked designers to build a parking plaza.
“There is the phrase, ‘Build it and they will come.’ In this case, it is, ‘Name it and it will be,’” explains Bob Bolton, director of airport design and construction. “By calling it a parking plaza, it set the design team’s expectation at a higher level to create a premier passenger experience.”
The recently completed $97.7 million parking plaza measures up to its name with natural light, public art, views of the San Diego Bay and places for travelers to relax before and after their flights. The parking facility was designed to complement the airport’s overall passenger experience, notes Bolton.
The three-story garage adds 2,900 spaces to the airport’s existing inventory and sits opposite Terminal 2, sandwiched between the terminal roadway and the bay. Built atop an existing surface lot, the new structure opened in May after a nearly two-year construction period. The extra parking capacity it provides will prove especially valuable this fall, when the airport begins preliminary work to replace Terminal 1. Even after an employee parking lot is closed to accommodate construction, SAN will still have a net gain of 1,700 additional parking spaces.
Personnel from Watry Design, the architectural and structural engineering firm that designed the new facility, credit SAN officials for driving the project team to surpass standard parking garage aesthetics. “They wanted to create a smooth airport experience,” explains John Purinton, principal for Watry Design. “They want to make it easy for the passengers so they don’t stress out in the garage. It was all their ideas.”
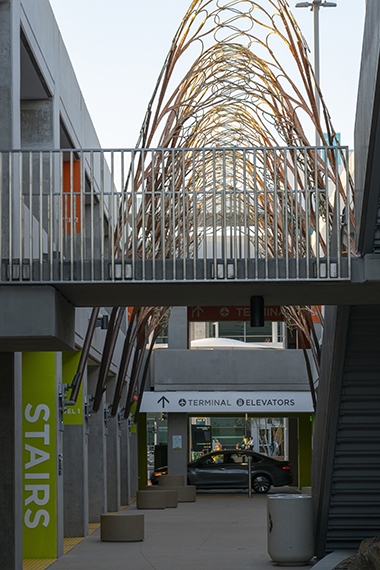
Customer-Focused
The plaza design stresses tactile elements of the customer experience, advanced technology, safety and sustainability.
Watry placed three light wells throughout the garage to facilitate wayfinding, add natural illumination and help create a safe atmosphere for customers. Stairwells and glass elevators were constructed adjacent to each light well. Instead of specifying solid walls, designers opted for seismic movement-resistant frames within the columns. As a result, sunlight can be seen from anywhere within the garage, explains Purinton. The light wells, stairwells and elevators are color-coded for additional wayfinding assistance.
Choosing glass elevators was a matter of safety by design, adds Bolton. “It’s see and be seen,” he explains.
An additional stairwell and elevator are also positioned at the edge of the building, opposite Terminal 2.
Marc Nichols, the airport’s director of ground transportation, notes that SAN opted for a “speed ramp” on the exterior of the building rather than a slower helix style system. The ramp is designed to move vehicles directly to each level without mixing with pedestrian traffic. Vehicles enter the south side of the plaza and pedestrians exit the north side, opposite the terminal. Within the garage, walkways separate pedestrians and vehicles.
Although the new parking structure was originally approved for five stories, designers reduced the height to three floors and expanded the footprint to avoid blocking views of the bay from Terminal 2. To meet requirements of the California Coastal Commission, a viewing balcony was created on the top level of the garage for those wanting to sit and watch the bay.
Advanced Technology
Even before seeking proposals from contractors, SAN’s program documents called for advanced technology to help direct passengers to open parking spaces.
In addition to featuring a guidance system that uses sensors and LED displays, the new facility taps into SAN’s existing reservation system and includes software that will permit the airport to introduce dynamic pricing in the future.
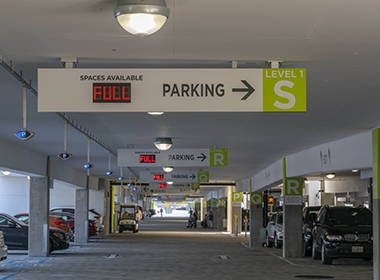
While automated guidance systems are being more common, they are still the exception rather than the norm. According to Purinton, only about 10% of new airport garages have some form of a guidance system. Travelers at SAN, however, are likely familiar with the feature, because a local shopping mall uses a similar system.
At the airport, a custom-designed INDECT USA system monitors the facility with sensors to help direct drivers to open spaces. The garage features 189 high-visibility LED signs that communicate the location of empty spots. The status of each space is indicated by LED lights: green for available, red for occupied, blue for handicapped parking, and clear for electric vehicle charging stations.
Because the system is integrated with the rest of the parking software, the airport will be able to zone premium parking areas and offer ‘Find My Car’ service to travelers who forget where they parked, says Dale Fowler, president of INDECT USA.
The final element of the technology suite is the implementation of wireless sensors on the garage rooftop. The sensors are integrated with the general parking management system through a cloud-based software interface developed by IPsens, which manages the sensors and parking guidance systems. The open IP system allows the airport and its consultants to work together to improve the software and the technology it’s managing, permitting the software to adapt to the airport’s evolving needs.
“Open IP is the future of parking software,” says Gorm Tuxen, president of IPsens. “The beauty of the open IP approach—beyond improving the operations of a single piece of equipment or technology suite—is that it encourages sharing among parking organizations and their technology gurus. Airports and other parking owners can explore, experiment and share the results of those experiments to create innovative new ways to utilize different types of equipment.”
SAN’s current reservation system (Chauntry) encourages passengers to plan ahead for parking accommodations by extending discounts to customers who reserve parking when making airline reservations. At the time of booking, a traveler pays for parking and is issued a barcode, which can be printed or sent to a smart device. Parkers use their unique barcodes to enter and exit the garage, explains Chauntry CEO Theresa Hughes.
Looking ahead, the system will also support dynamic pricing. Although real-time pricing may be months or even years away, the new software will allow SAN to implement it when officials feel the time is right. Meanwhile, the airport can use yield management to make sure that prime spaces are filled. Eventually, SAN may differentiate parking fees to adjust pricing to fill spaces. “We want to maximize revenue without gouging the passengers,” explains Nichols.
Airport officials also plan to add a corporate parking program. License plate readers will recognize program participants to open the gates.
Because of the technology that has been integrated, passengers enjoy the most convenient parking experience imaginable, says Chris McKenty, a sales representative for SKIDATA. Travelers can breeze in and out of the garage without giving it a thought, he adds.
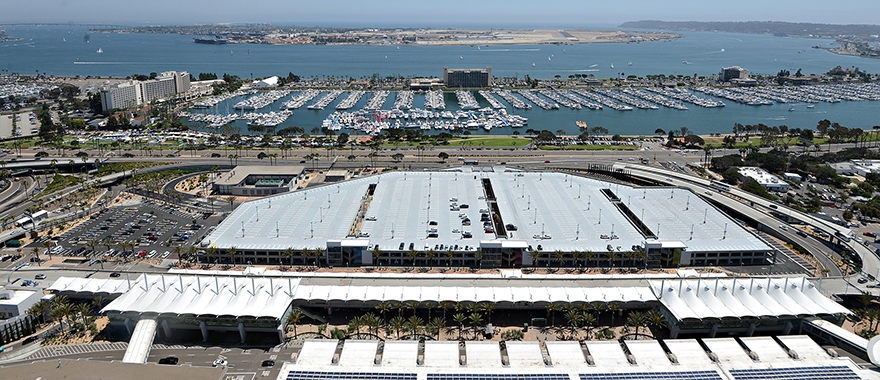
Sustainability
After Terminal 2 achieved the top Leadership in Energy and Environmental Design (LEED) certification, airport officials were determined to maintain the same commitment to sustainability during the parking plaza project. Although LEED does not apply to parking structures, Parksmart does; and SAN is pursuing at least a silver designation. Parksmart and LEED are both administered by Green Business Certification.
To meet Coastal Commission stormwater requirements, the airport installed a 100,000-gallon underground holding system. According to Bolton, the system captures and treats 100% of all rain falling onto the garage. The treated water is then used in place of potable water in the central utility plant that provides air conditioning for the terminals.
Energy-efficient features within the garage include LED lights on motion sensors. Natural sunlight from the light wells also contributes to the building’s sustainability.
The Process
The airport used a two-step method to select its partners for the project. Before issuing a request for proposals, it prequalified six teams to submit project proposals, proposed construction costs and fees. Officials then narrowed the field to three and reviewed final presentations and proposals to select its partners.
Swinerton, a local construction firm, assembled the winning team and served as general contractor for the project. Watry Design was the architect and structural engineer for the project and Gensler was the design architect.
Although Swinerton was project manager for SAN’s Terminal 2 project, it had never acted as a general contractor for the airport. In addition, the garage was Watry’s first project at SAN.
The garage was executed as a progressive design-build project, with Swinerton, Watry and Gensler teaming early in the process and working with the airport hand-in-hand. The design-build process creates a bond of trust and transparency, says Purinton. The design builder team’s fee is negotiated upfront, and issues along the way—such as change orders or project delays—do not change the final fee.
The approach also addresses unexpected expenses. Contingency funds were built into the cost estimate to cover high material or labor costs and to replace concrete cracked during the course of construction. In both cases, all of the contingency funds were not needed, and the savings were returned to the project. Cost savings are shared with all parties as program incentives, explains Bolton.
When the final cost estimate came in higher than the airport’s budget, the team examined all costs and decided to forgo some decorative exterior elements to bring the project back on budget. “By working on the design, we were able to make the building more efficient and straightforward with natural concrete,” recalls Bolton. “We were able to achieve a nice clean design without spending money for architectural finishes.”
Another element eliminated for cost-cutting purposes was a series of architectural screens to shield the stairwells. But the airport used funds from its art budget to commission hanging sculptures that function in a similar fashion. (Per airport authority rules, 2% of eligible construction costs are devoted to public art.) A local artist fabricated 638 cast resin airplanes that hang from the top deck to the ground. Each of the three installations form a screen and are color-coded to aid with wayfinding.
As construction progressed, crews achieved cost savings, and the project team was able to restore additional design elements that were previously cut during the design phase.
Facts & Figures
- Project: Parking Plaza
- Location: San Diego Int’l Airport
- Owner: San Diego County Regional Airport Authority
- Cost: $97.7 million
- Financing: Airport General Obligation Bonds
- Facility Size: 924,200 sq. ft.; 3 levels
- Capacity: 2,907 vehicles
- Construction: 2 yrs
- Grand Opening: May 2018
- General Contractor: Swinerton
- Architect & Structural Engineer: Watry Design
- Design Architect: Gensler
- Parking Access Controls: SKIDATA
- Reservation Software: Chauntry
- Parking Guidance System: INDECT USA
- Parking Management Suite: IPsens
- Environmental Objective: Seeking Parksmart silver or gold certification
- Sustainability Component: 100,000-gal. underground stormwater holding system captures runoff from building

