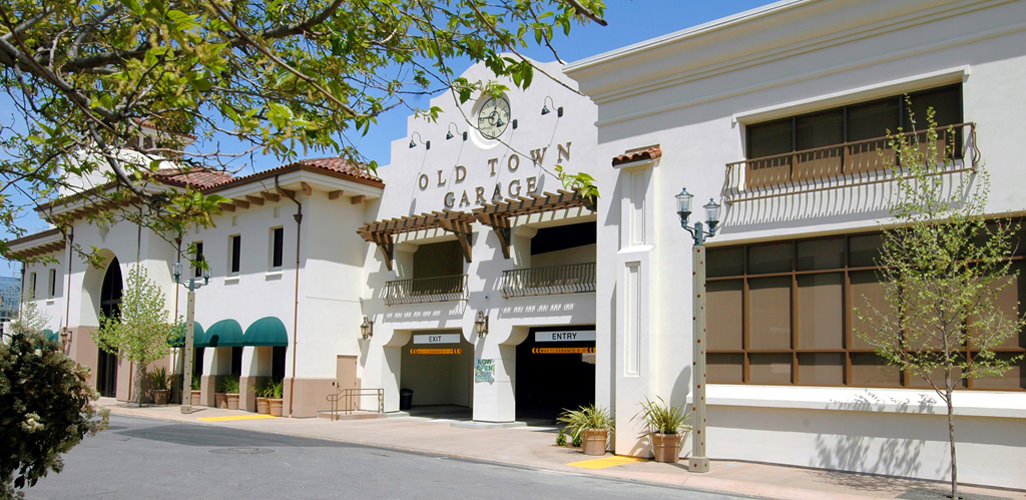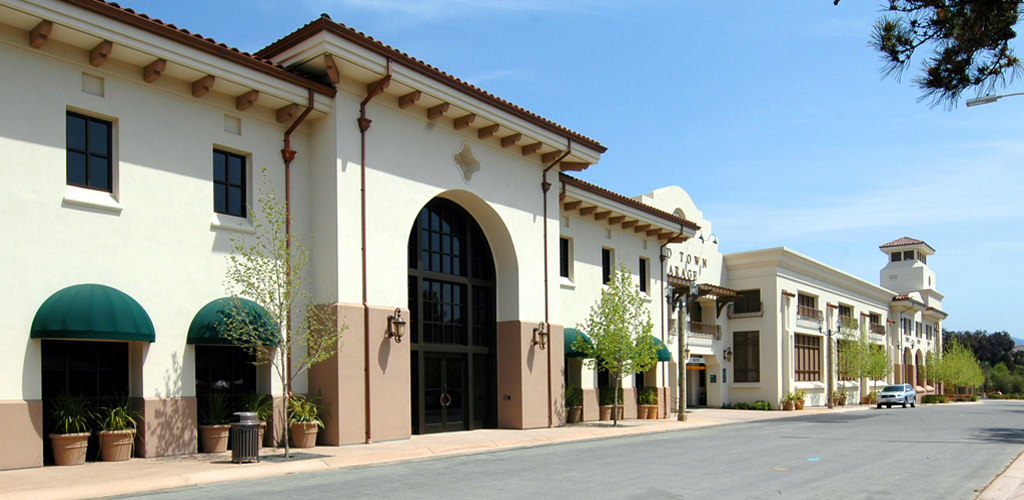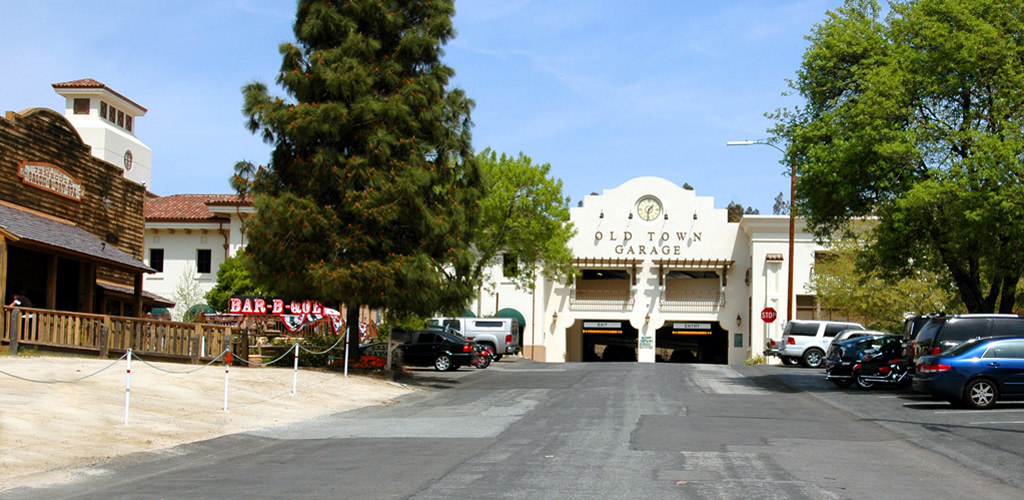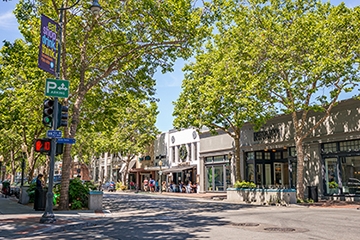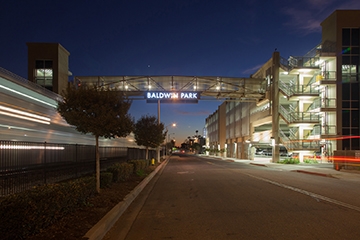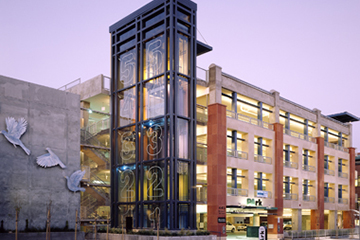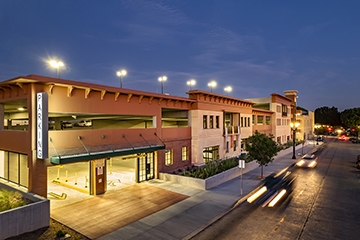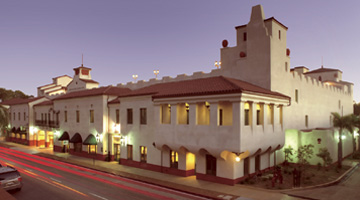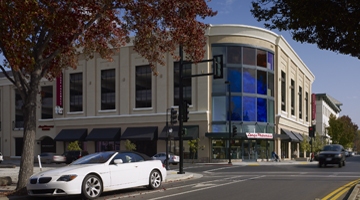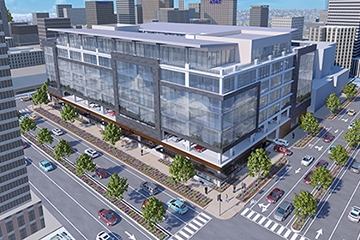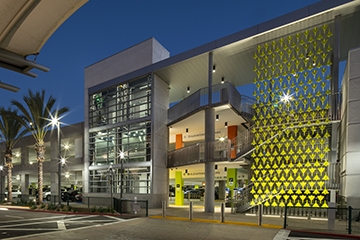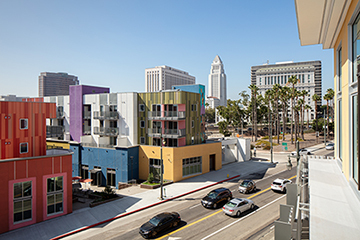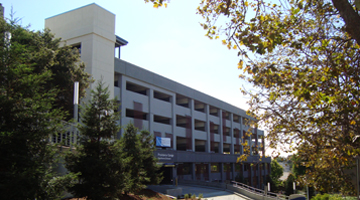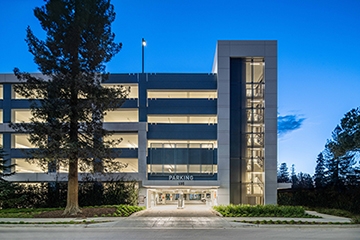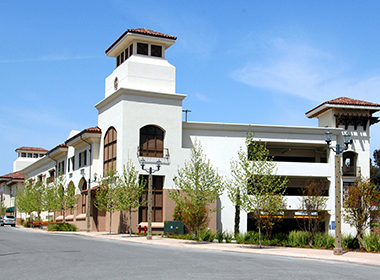
The new 5.2 acre, 96,000 square foot Civic Center and parking structure is the largest project in the City of Temecula's 20-year history and serves as the final piece of a three-phase project that included realignment and improvements on both Main and Mercedes streets and development of a Town Square plaza. The City selected an existing vacant lot between Interstate 15 and the area's prominent Old Town on Mercedes Street for the multilevel parking structure with office space. In addition to serving the new Civic Center, the garage provides much needed parking to the surrounding area. In achieving the City’s vision, the design team succeeded in meeting an aggressive schedule without compromising the complexity and highly detailed design of the building overall.
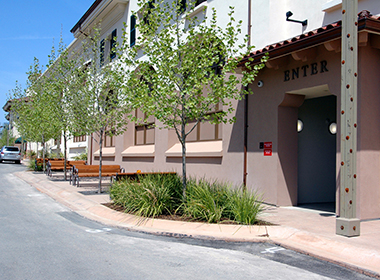
The design objective for the parking structure was to create a bold statement, which was achieved by creating a facade along Mercedes Street that compliments the overall design of the new Civic Center and Old Town area. Linked directly via a pathway on ground level, the resulting parking structure and office building represent the quality and longevity of tradition and the historic fabric that makes the City’s Old Town a distinctive and special place. The garage compliments the adjacent Mission Revival architecture of the area and the new Civic Center and both structures further enrich the City’s unique sense of California history. To blend in with the streetscape, openings were designed to look like windows while careful attention was paid to the details, such as the clock featured in the façade, wrought iron accents and lighting fixtures, wood trellises and the tile roof.
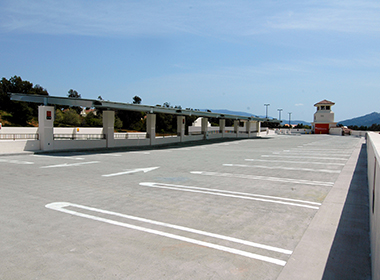
Built on an irregularly shaped site with a buildable area of approximately 45,000 square feet, the project provides a 462-stall concrete parking structure and 2-levels of steel framed office space along Mercedes Street. This project includes a photovoltaic (solar) system on the center of the roof top level that generates the facility's energy needs. To remain in context with the surrounding area, the system was placed to ensure that it is not seen from the street.
This facility serves government employees, tenants, residents and visitors to the downtown district. For convenience, short term users are located on the ground floor while city employees, cars and vanpools and low emission vehicle drivers are directed to upper levels.
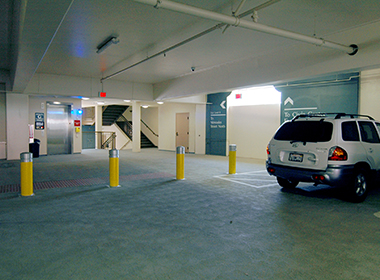
Given the structure’s location adjacent to the Civic Center and its proximity to the council chambers, there was some concern over security. To address this issue, shear walls were placed to allow the maximum amount of visibility and natural light. The interior was painted white to increase the evenness of lighting and a sense of security. A secured parking and vestibule allow for direct access to the council chambers and security cameras were placed in the secured parking and vestibule area as well as in the pedestrian lobby areas.
Project Details
- Owner: City of Temecula
- Design Architect: Nichols, Melburg & Rossetto Architects
- Contractor: PCL Construction Services, Inc.
- Project Status: Completed 2010
- Parking Stalls: 462
- Levels: 4
- Total Sq Ft: 285,600
- Sq Ft per Stall: 380
- Total Project Cost: $15,797,000 including PV
- Per Stall Cost: $34,192

