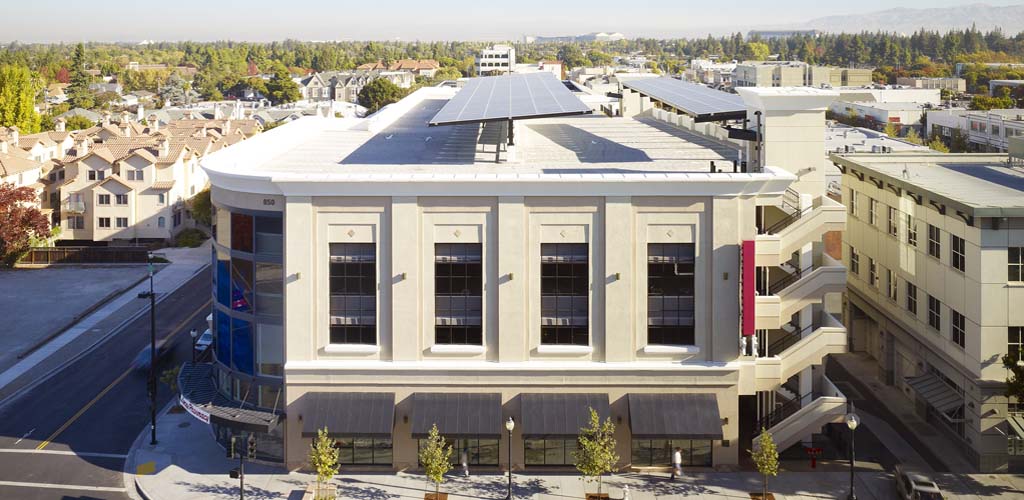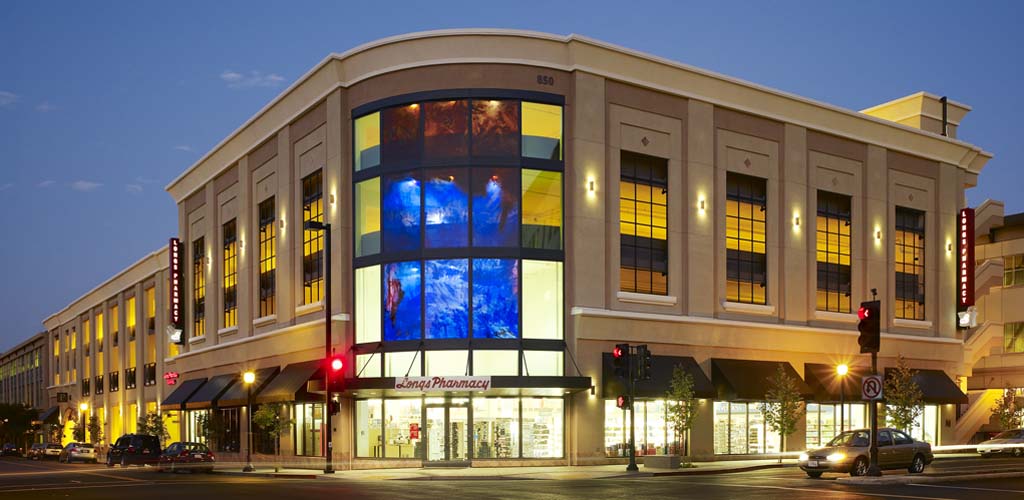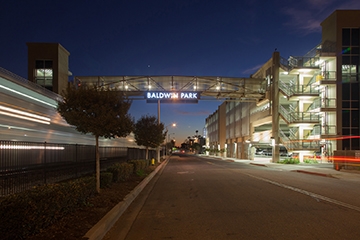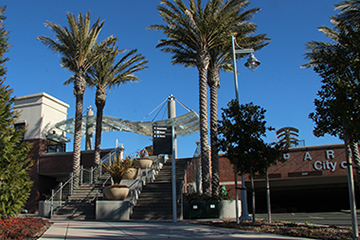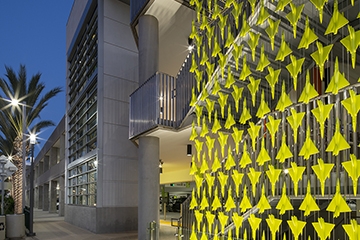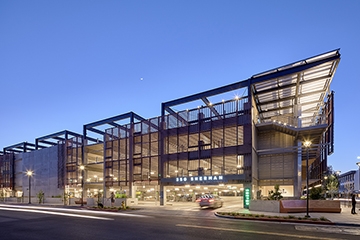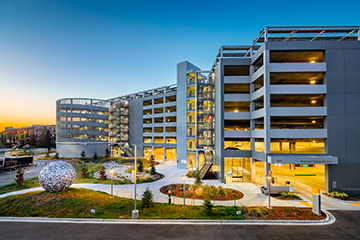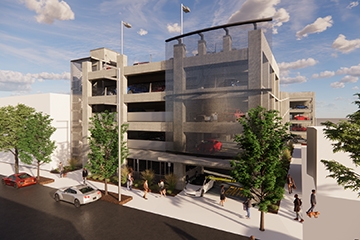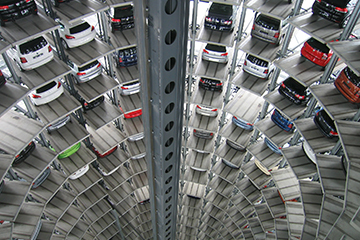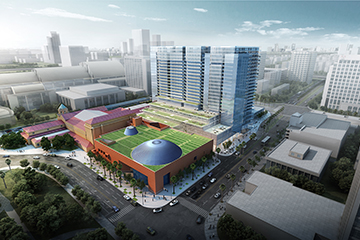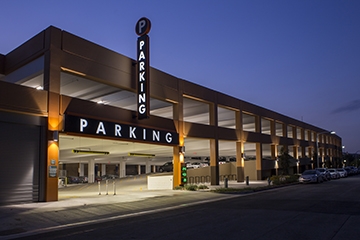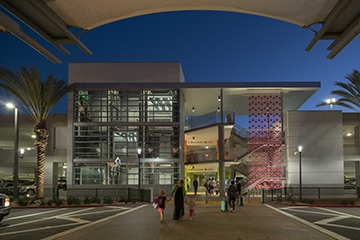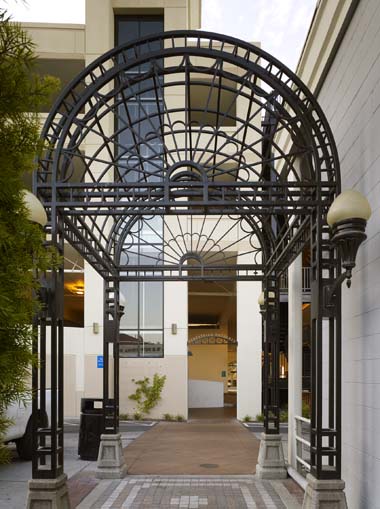
The city of Mountain View had a vision of providing additional parking while at the same time creating a landmark and gateway into downtown. Watry Design was selected to help them realize it. The resulting 405 stall parking structure, located at the corner of California and Bryant, reflects the traditional architecture of the area and features a spectacular public art focal point.
To create a building that fits into the context of the site, the structure is stepped back along Bryant Street and traditional building proportions were used for the openings. The parking structure’s five-levels include 12,000 square feet of retail at the pedestrian level. Marked by a beautiful wrought iron gazebo, a pedestrian walk connects the parking structure to Castro Street, which is the main downtown shopping and dining area. Trees now line ample sidewalks along both Bryant and California. Decorative exterior lighting fixtures, which complement the building’s unique style, enhance the façade at night.
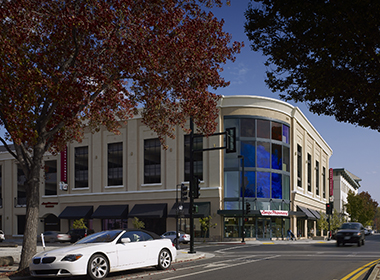
The primary focal point of this building is the vibrant red and blue glass artwork that faces the corner of Bryant and California. The artwork consists of nine panes of vividly colored glass fused with layers of mineral paint that is further dramatized at night with lighting. After conceptualizing the piece, the local artist painted the individual panels and sent them to Germany to be fired. Once installed this unique piece stands over 30 feet tall and 18 feet wide.
Careful consideration was taken not only to develop a solution to minimize the vibration created by cars but also to create the high light levels required for parking while minimizing the spillage into the adjacent residential neighborhood. The roof level features a photovoltaic system that powers the buildings lights and elevators. The City wanted to set an example and show a strong commitment to green building.
Rey Rodriguez, Senior Project Manager for the City of Mountain View, describes the facility as “an example of the City’s continuing commitment to provide services to meet the needs of a growing, thriving and vibrant downtown.”
Project Details
- Owner: City of Mountain View
- Contractor: Nibbi Brothers
- Project Status: Completed 2007
- Parking Stalls: 406
- Levels: 5
- Total Sq Ft: 159,000 total, 147,000 of parking
- Sq Ft per Stall: 362
- Total Project Cost: $14,220,000
- Per Stall Cost: $35,111

