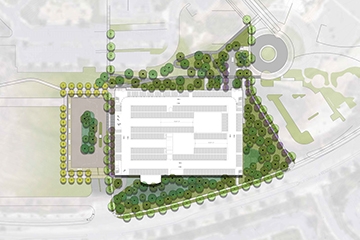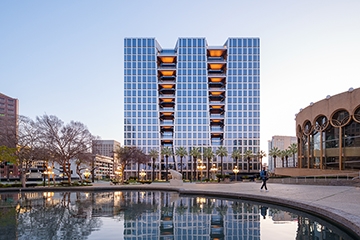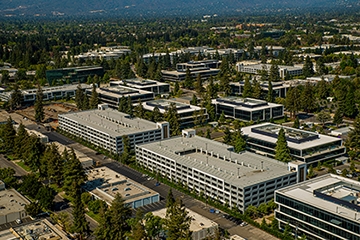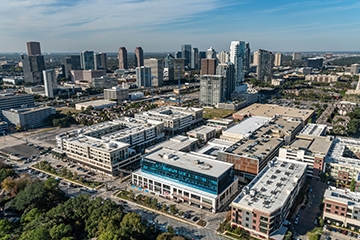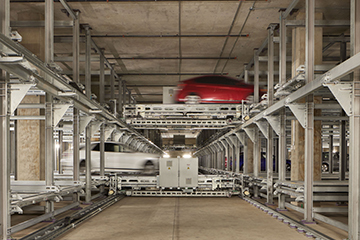Determining Parking Demand in An Evolving Real Estate Market
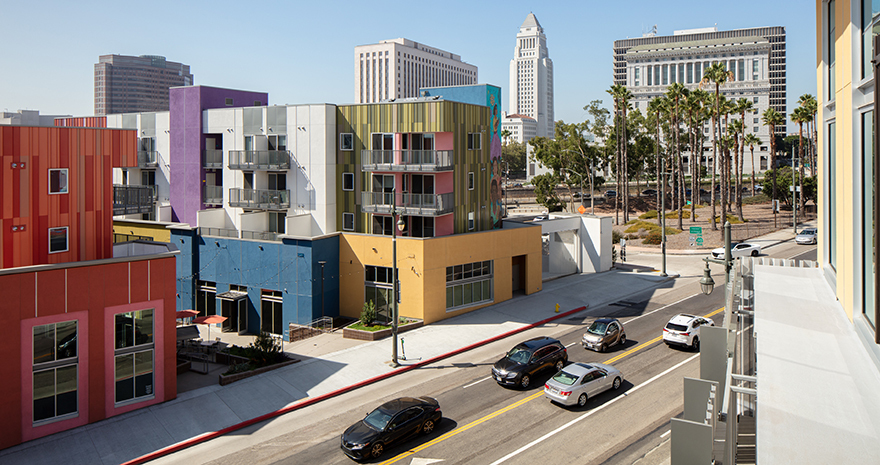
One of the significant challenges that comes with navigating the “new normal” of parking in a post-pandemic world is identifying what that new normal is. Altered behaviors and user patterns make previous baseline data obsolete and evolving trends in real estate development along with code changes have presented unique challenges for developer pro formas.
In the past, determining how much parking was needed to support a project was largely determined by city municipal code parking ratios. The amount of parking needed for an office development versus residential was a matter of following an existing formula. But as more and more cities move away from parking minimums, the question becomes much more complex. With uncertainty still running high about the recovery of mass transit and the emergence of telecommuting as the routine rather than the exception, the question gets even murkier.
Tackling these issues requires a lot of teamwork, understanding of the project and its intended userbase along with knowledge of the surrounding area and its parking needs. Parking experts utilize shared parking and parking demand studies to project scenarios and estimate the total parking supply needed to serve a project. The process involves reviewing and analyzing land uses, local zoning standards and practices, existing conditions and much more to calculate parking demand in terms of peak usage on a monthly, day of the week and time of day scale. Proximity to transit such as train stations or bus stops along with highly bikeable or walkable locations may reduce parking demand, while lack of access to these resources make more parking desirable.
These studies are especially important for mixed-use projects with multiple land uses and therefore differing parking needs. For instance, mixed-use projects with office and residential typically have complementary parking needs: office employees are parked throughout the day, while residents are more often parked on evenings and weekends. Users are also able to utilize multiple land uses on a single visit in a mixed-use project, such as an office employee who patrons a restaurant for lunch, or a resident who also visits the café every morning. Shared parking studies take all of these behaviors into account and explore how parking can be integrated to avoid overbuilding.
While it may sound simple, this parking planning process is very complex and layered. In addition to local existing conditions, some developers may have historical data from similar projects they wish to be taken into account or have a parking supply count they believe is necessary for marketability of their project. However, post-pandemic, historical data has to be examined carefully to ensure it is still an accurate benchmark for user behavior. Analyzing how a project fits in the marketplace touches more than just parking design, and a number of specialties may be needed to come to the right solution.
Some cities now set parking maximums instead of parking minimums to reduce reliance on parking. More and more cities are even eliminating parking requirements for transit-oriented developments. However, changes in code requirements do not always reflect current demand. This has the unusual effect of putting some developers in the opposite position they are accustomed to: justifying why parking demand is higher than what cities require. Having an experienced advocate accustomed to collaborating with city officials can help everyone come to an equitable solution.
The widespread uncertainty in the market also highlights the importance of being flexible. Densifying parking through the use of valet parking operations or mechanical and automated parking solutions can not only provide more parking in the same or less square feet than a traditional self-parking program, but it can also allow developments to adjust their parking supply up or down as demand changes. Mechanical lifts can be added or disassembled and removed if demand changes, and valet programs can also be modified to accommodate more vehicles or done away with entirely if no longer needed.
However, the successful integration of solutions like these is dependent on the level of service desired for end users. Self-operated mechanical lifts, for example, are less user-friendly to retail shoppers who are unfamiliar with the system and do not use it often, while residents of a housing development who will use them daily can be trained to operate it.
As every project is unique, there is no one-size-fits-all answer and bringing in parking expertise in the early stages of a project can be a key to success. While developers know their project better than anyone else, parking experts understand the nuances of parking in invaluable ways and can help navigate the changing landscape of parking to set projects up for success.




