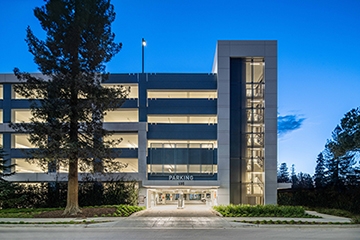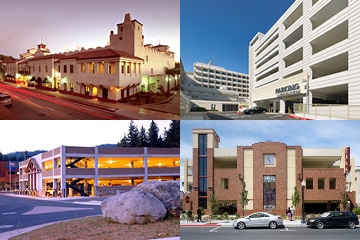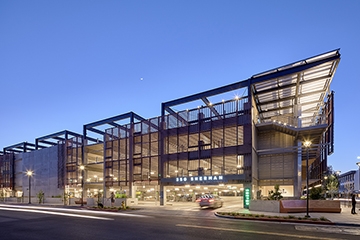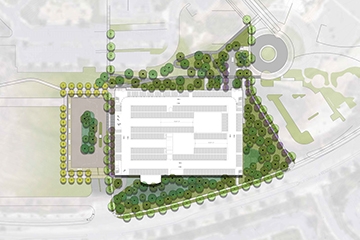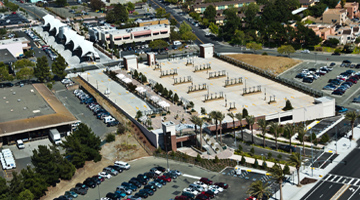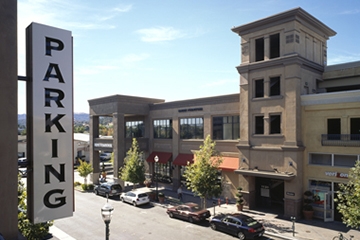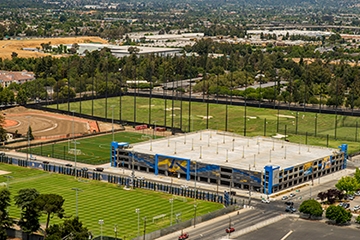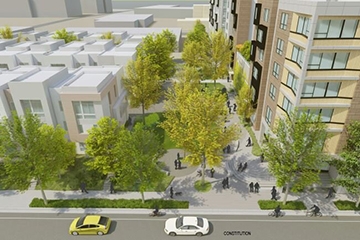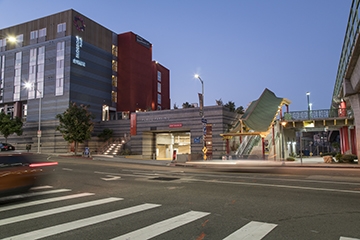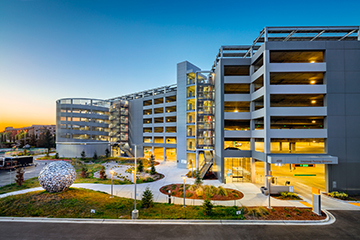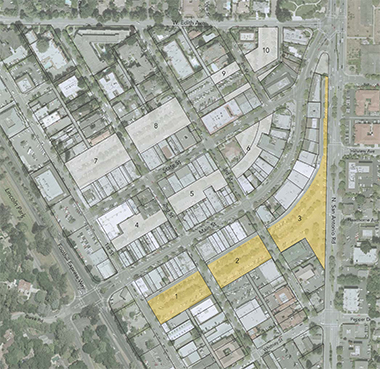
Parking for the downtown area of Los Altos is provided in a number of parking plazas wrapped by retail. To address a parking shortfall, the City hired MIG/Watry Design, Inc. to not only study these plazas to determine the ideal location for a parking structure, but also to create conceptual parking structure designs for the various areas which vary in size and shapes. In addition, the team provided opinions of probable construction cost to help evaluate each option.
The MIG/Watry Design, Inc. team studied the existing conditions of ten possible locations by evaluating key criteria for each parcel, such as net new stall count, the proximity to shops, residential conflicts and access point locations. In addition, the team evaluated the ability to incorporate ground floor retail. Following analysis of the criteria, as well as a community design charrette, Site 3 emerged as the best location.
Project Details
- Owner: City of Los Altos
- Master Planner: MIG
- Project Status: Completed 2009


