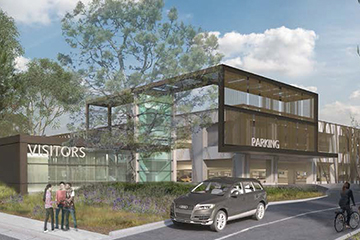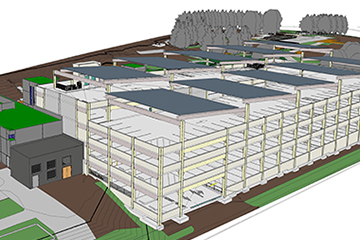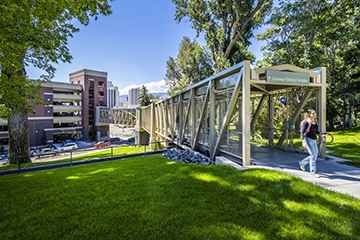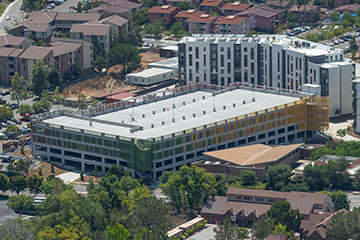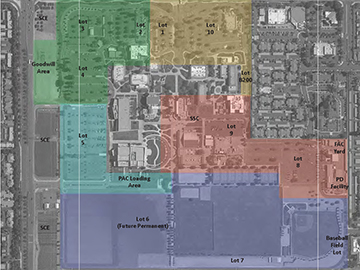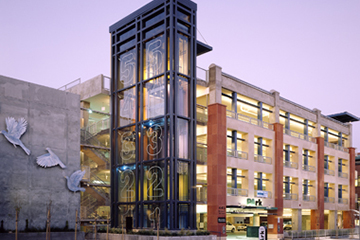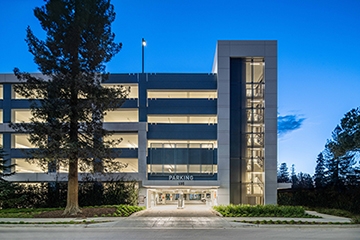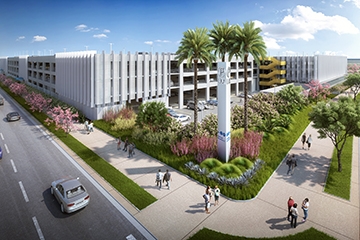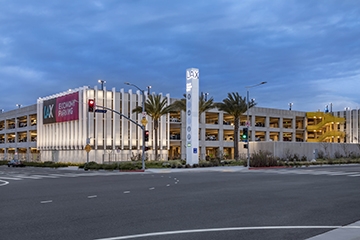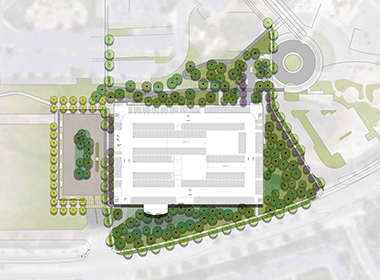
As the University of California, Irvine continues to expand and thrive, demand for parking on the main campus for faculty, staff and students is increasing. To address the current and future demand, UCI selected Watry Design to develop parking structure programming for each of the campus' future parking structures and prioritize them based on a number of criteria.
The Watry Design team worked closely with UCI stakeholders to explore how future development on the main campus will impact the long-term supply and demand for parking. Seven sites were studied across campus to evaluate the best opportunities for adding structured parking to satisfy that demand in a way that conserves precious land resources.
Through weekly meetings, the team gathered initial preferences and input regarding each of the project sites, discussed options, and shared preliminary findings, site constraints and site design concepts under evaluation. The team conducted detailed traffic analysis for the potential new garage sites and provided conceptual parking garage plans that included pedestrian and bike connectivity as well as grading, drainage and landscape concepts to reflect campus design standards. A detailed cost estimate was prepared to help the university budget and prioritize each site independently along with recommendations on implementation of new parking garage development.
Following the completion of the programming efforts, the University selected the top ranked site, Site F, for the first structure and engaged the Watry Design team to develop design criteria. Subsequently, the Hathaway Dinwiddie | LMN Architects team delivered the project, which provides 1,690 parking stalls.
Parking Structure Programming
- A1 (Lot 70, Bison Lot)
- A2 (Lots 16 & 16H, Physical Sciences)
- B (Lot 19A)
- C (Lot 1)
- D (Lot 5, Mesa Court)
- E (Lot 7, future Student Success PS
- F (future College of Health Sciences PS)
Design Criteria
- F (College of Health Sciences PS)
Project Details
- Owner: University of California, Irvine
- Project Status: Completed 2021

