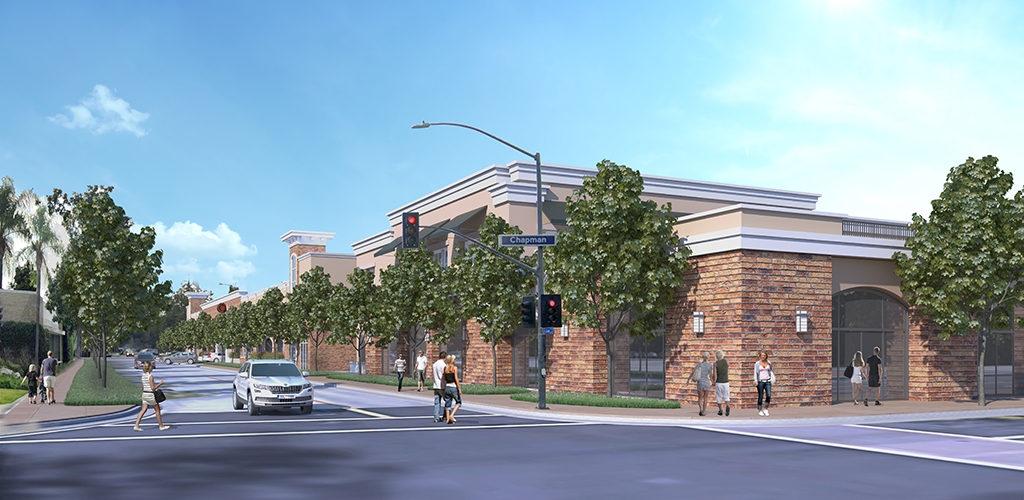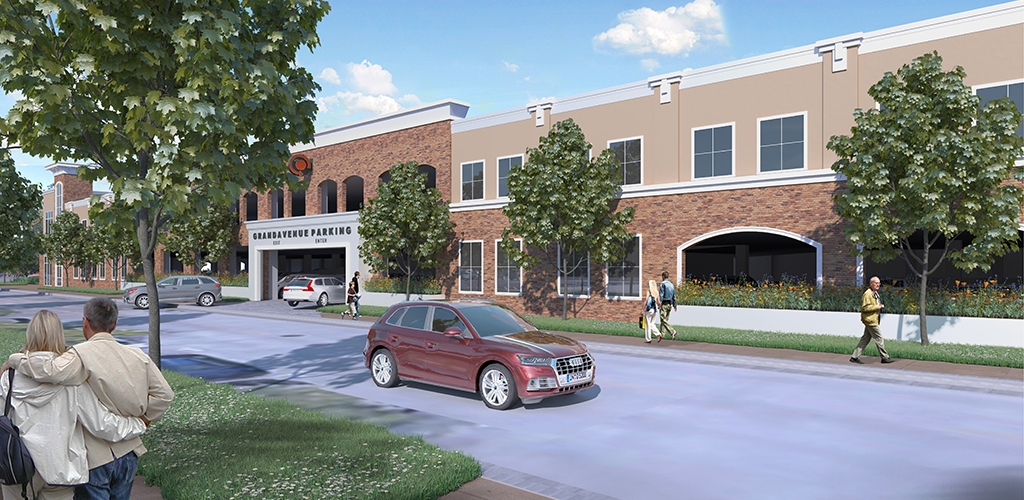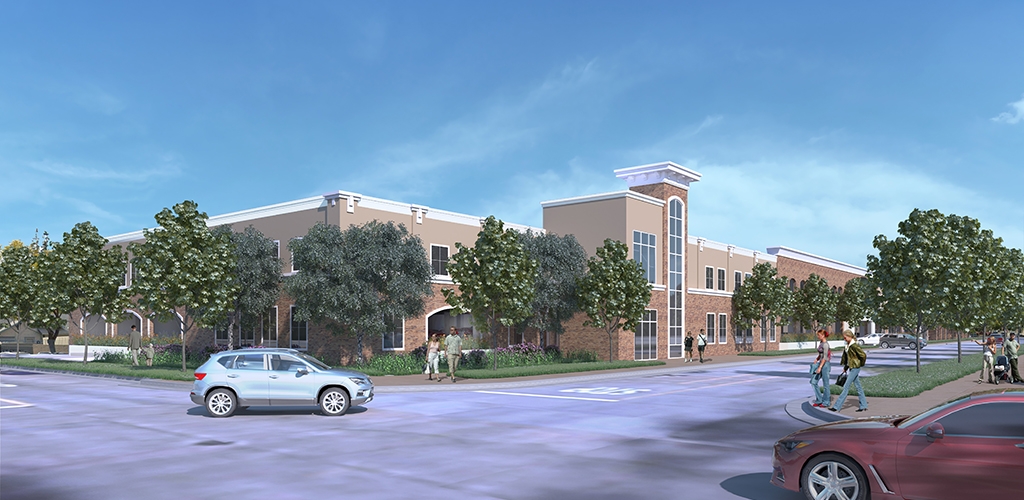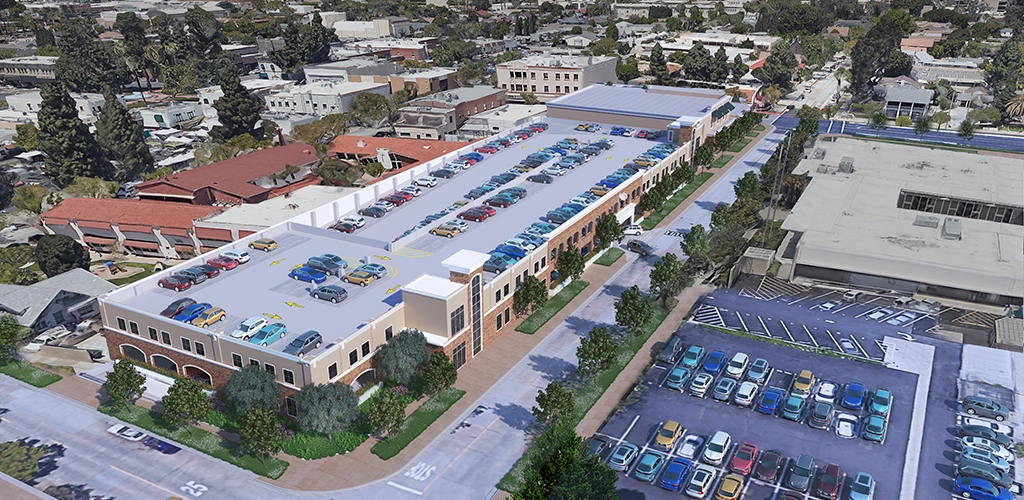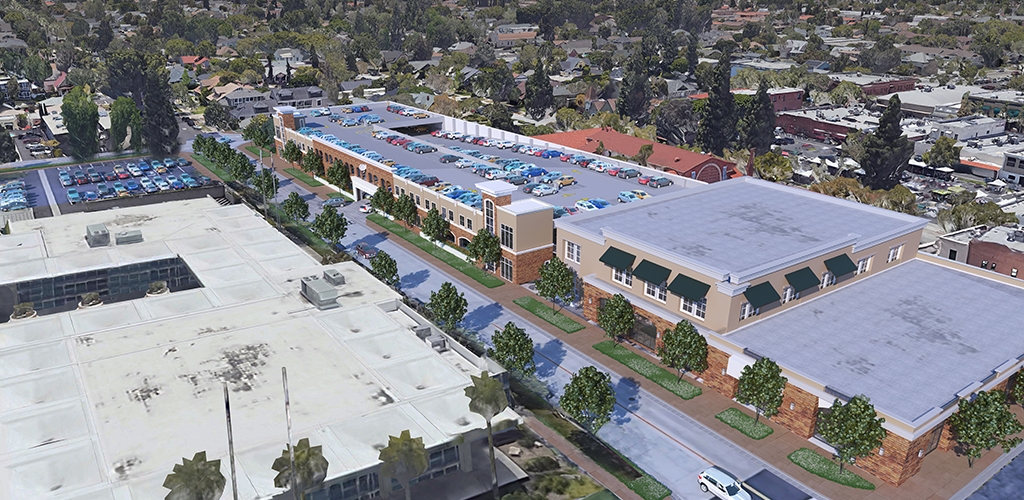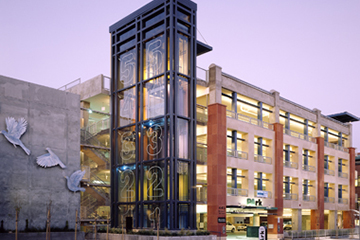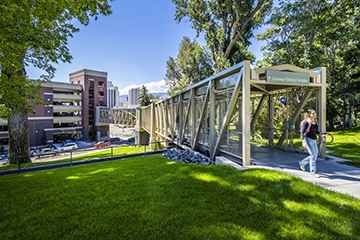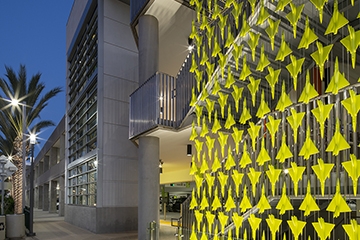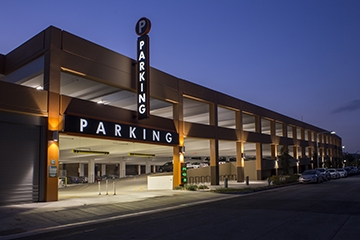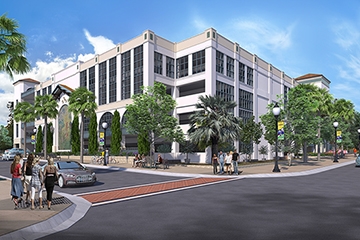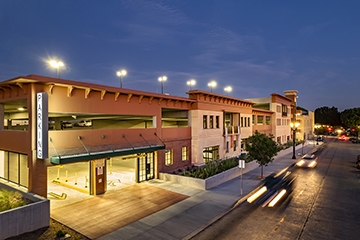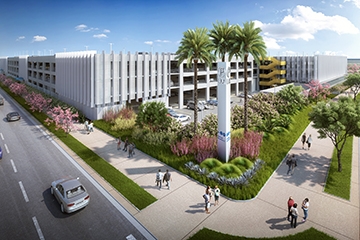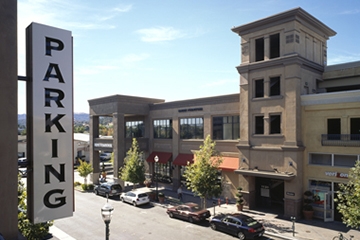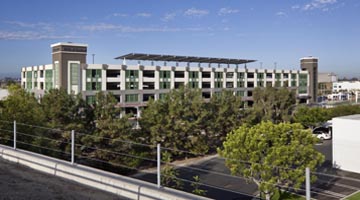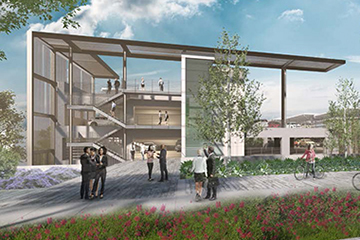As the largest Nationally Registered Historic District in California, Old Towne Orange is home to Chapman University, City Hall and the idyllic shops and entertainment of the Central Plaza. As this historic area continues to grow in popularity, demand for parking has outpaced supply. Watry Design was hired by the City to develop a concept design that would meet their required parking count, support a pedestrian-friendly environment and adhere to Orange’s historic preservation design standards.
The Watry Design team met and engaged with city representatives in public works, city planning and historic preservation. These stakeholder meetings helped clarify the City’s needs and goals for the project. To blend the structure into the historic surroundings, the team integrated window-like openings into the facade to emulate the look of a building, rather than a parking structure.
As one side of the facility faces a residential neighborhood, the structure needed to respect the adjacent residential character. The team also made sure to locate entrance and exits away from this side to avoid congestion on neighborhood streets. An additional entrance was designed to provide a second entry point from Orange Street.
Project Details
- Owner: City of Orange
- Project Status: Completed 2019
- Parking Stalls: 405
- Levels: 3
- Total Sq Ft: 137,600
- Sq Ft per Stall: 340

