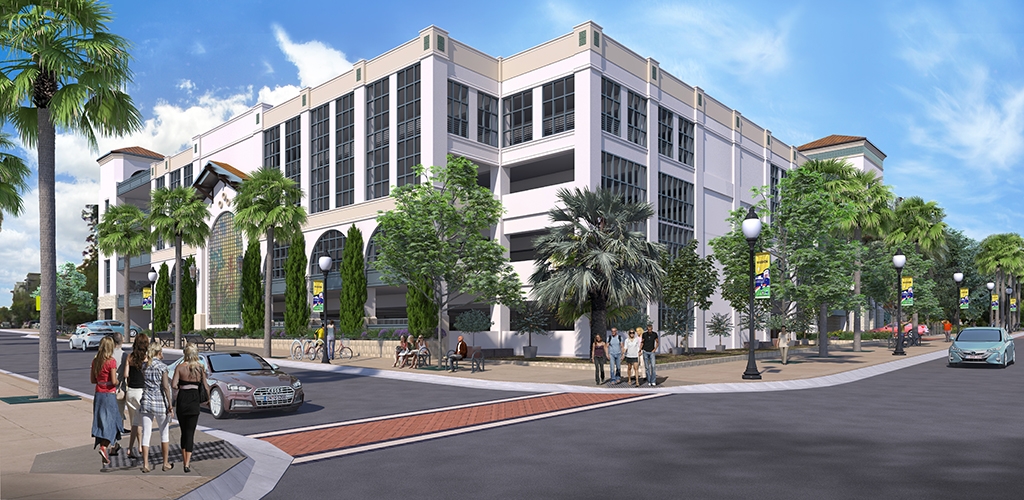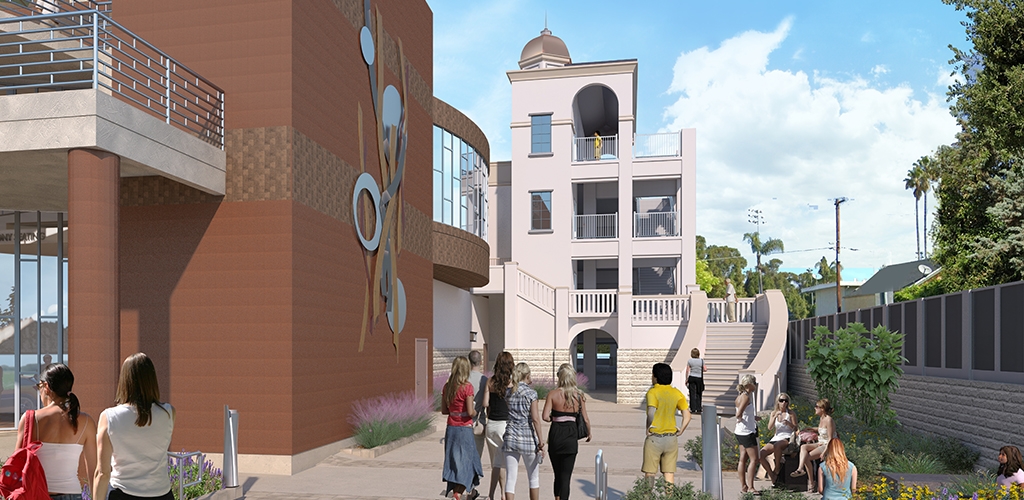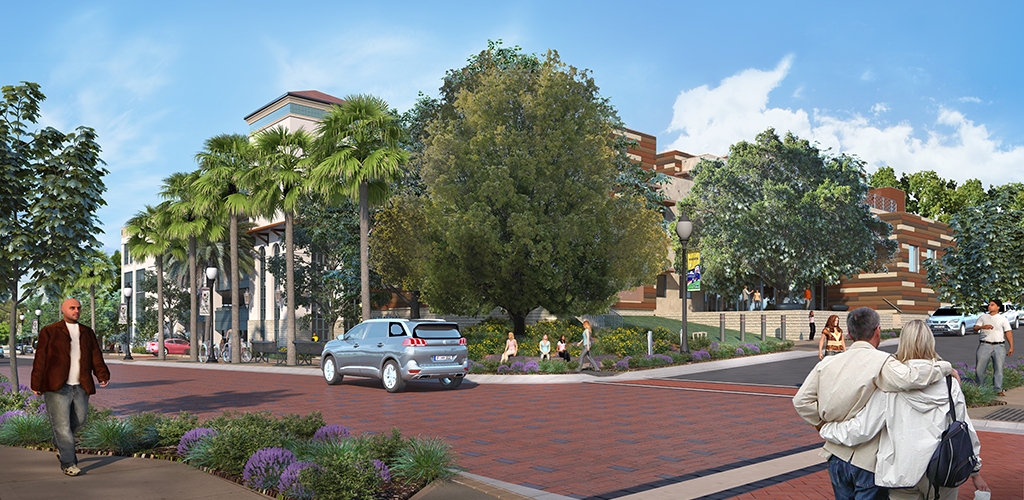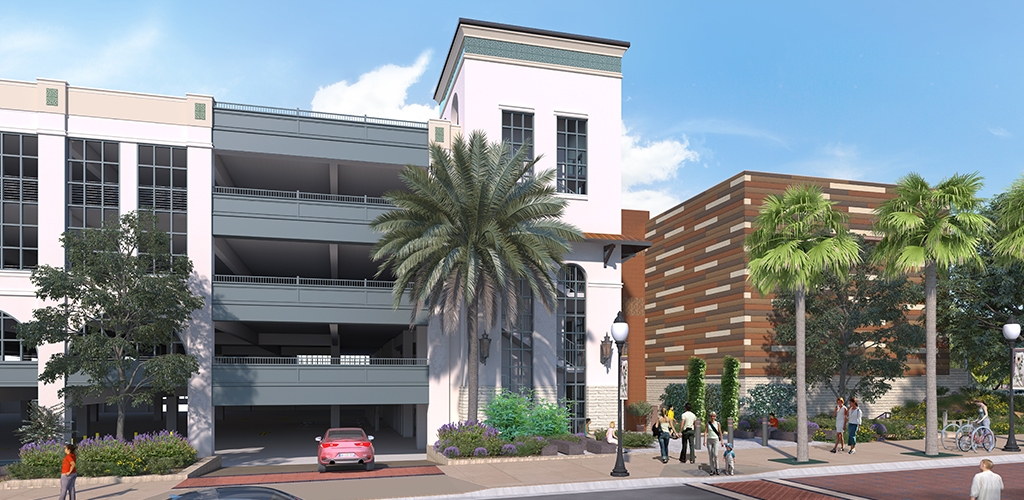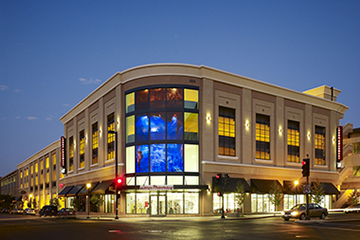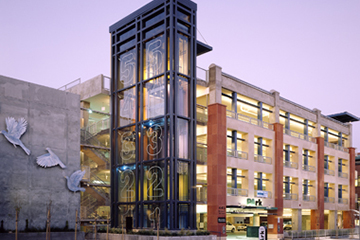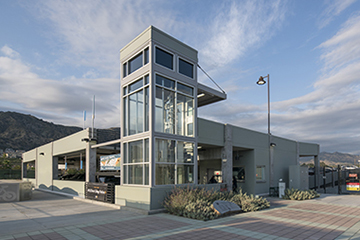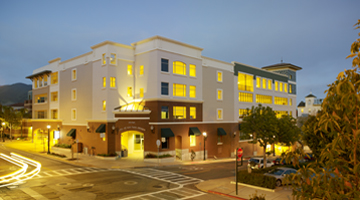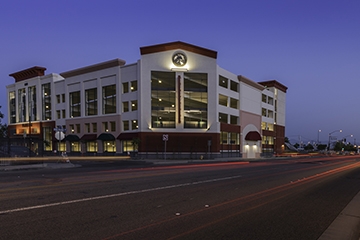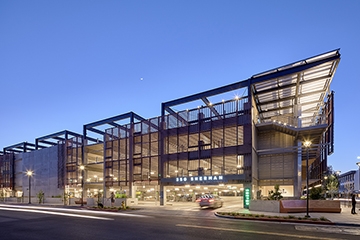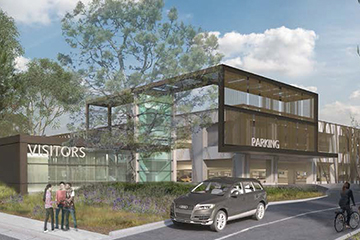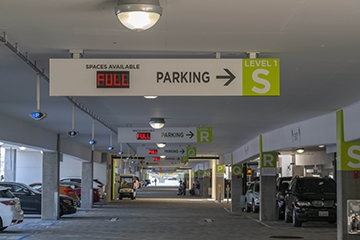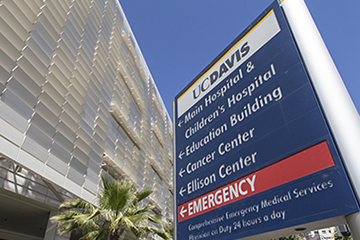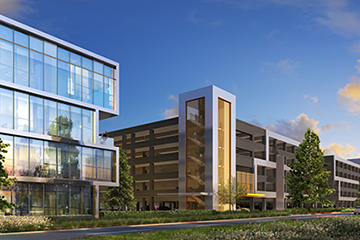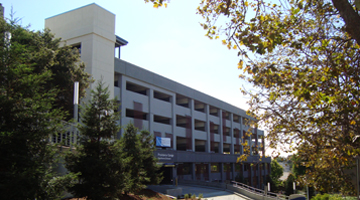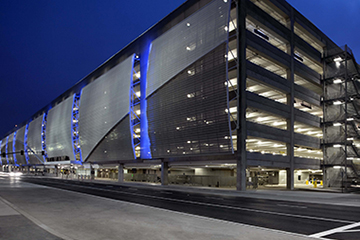As the City of San Luis Obispo develops its downtown core, additional parking is critical to support future development. However, the site’s prominent location adjacent to multiple museums and the future Repertory Theatre meant that great care needed to be given to develop a structure that complimented the Mission Revival architecture of the area while making its own statement.
Watry Design was selected to study the site, prepare design options, gather feedback through public workshops, develop the EIR documents, obtain entitlement clearances and design the structure. The resulting Cultural Arts District Parking Structure will provide 396 parking stalls and includes 5,000 sf reserved for future housing as well as space for the San Luis Obispo Repertory Theatre. In addition to serving visitors and residents, the structure will also participate in San Luis Obispo Downtown Residential Overnight Parking program. Users will enter and exit through a gateless LPR system for easy flow in and out of the structure.
The design includes a number of architectural flourishes that fit in with the surrounding context, including a copper dome that serves as a wayfinding element above an elevator and stair tower, decorative archways, terra cotta tiles, Mission Revival architectural detailing and a stained-glass mosaic. In addition to plantar boxes and vertical landscape element, the design preserves a mature oak tree on Monterey Street. Three stair towers increase connectivity to the adjacent museums, theater and urban park.
The roof is being designed to accommodate event space that capitalizes on stunning views of the Bishop and Cerro San Luis peaks. Photovoltaic panels will help offset energy needs, and 143 stalls will have EV charging capability. Bicycle parking will be located inside the structure. An outdoor courtyard will provide space for meeting and gathering, while a pedestrian path will connect users to the Monterey Street corridor and museums.
Project Details
- Owner: City of San Luis Obispo
- Contractor: Swinerton
- Project Status: Construction
- Parking Stalls: 396
- Levels: 5
- Total Sq Ft: 162,750
- Sq Ft per Stall: 412
- Total Project Cost: $44,623,000 (estimated)
- Per Stall Cost: $112,684

