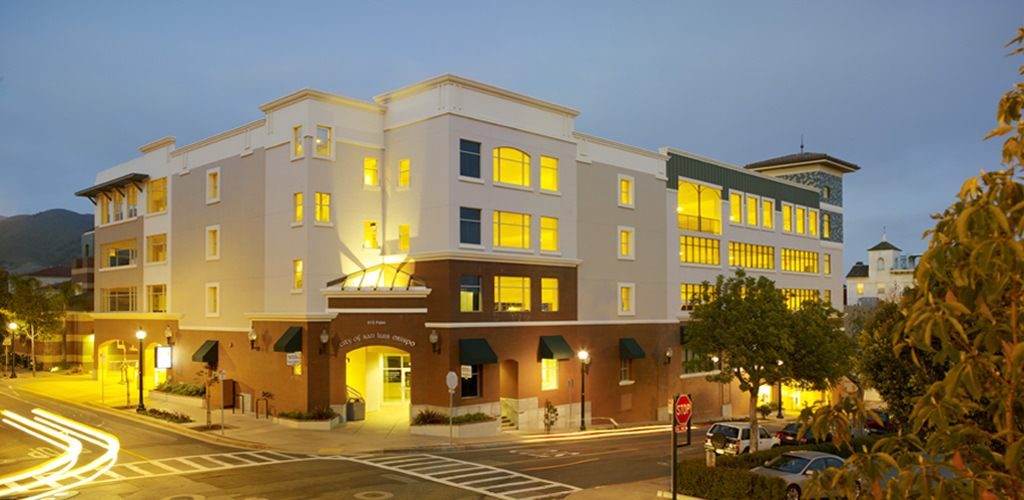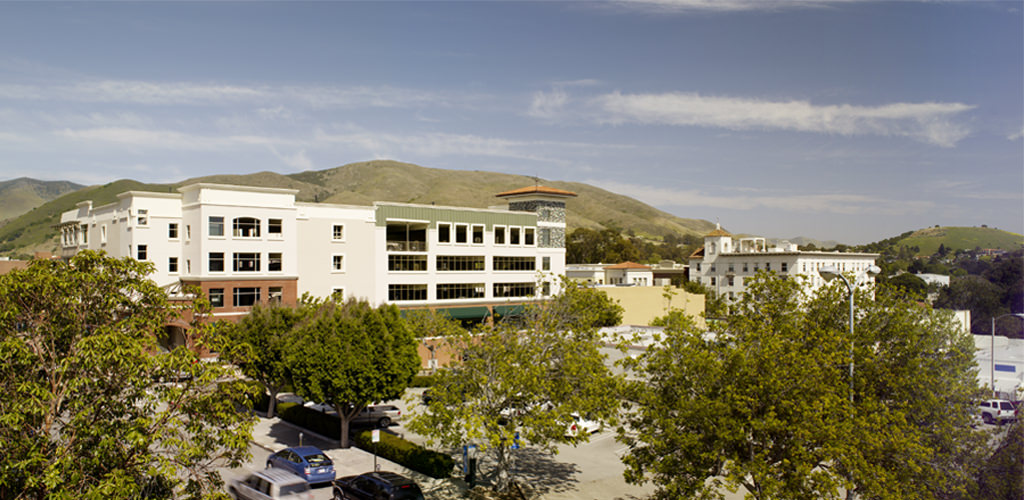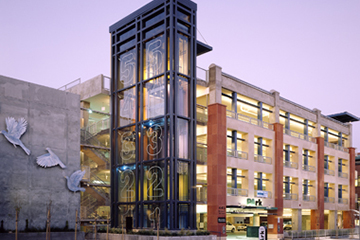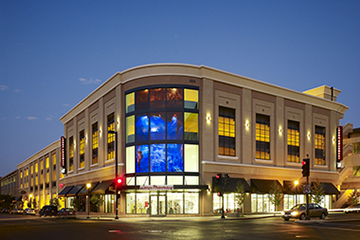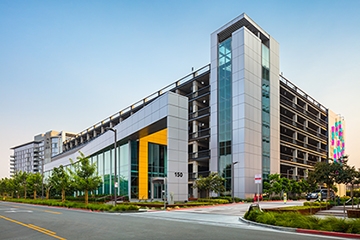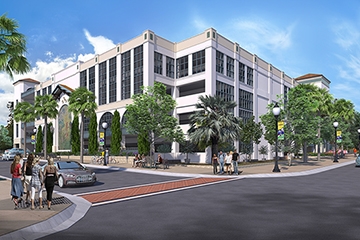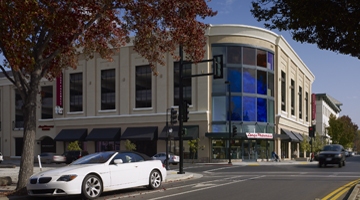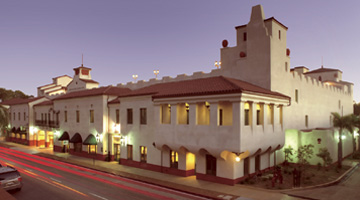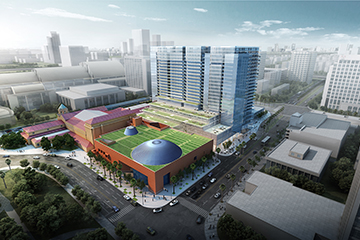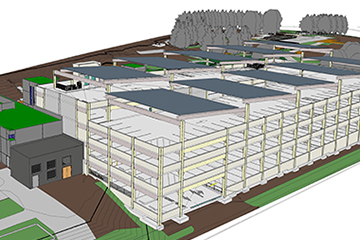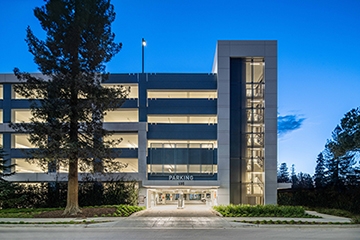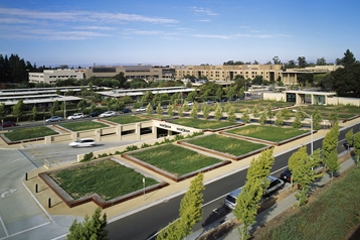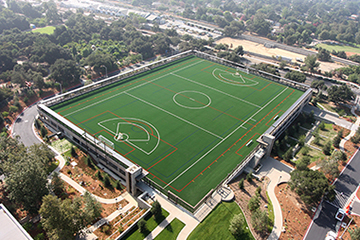The Parking Structure & office at Palm and Morro Streets in San Luis Obispo, California, is a multi-use facility that transforms an existing parking lot into much needed downtown parking and office space. It also creates a convenient pedestrian route to the commercial and retail district of the city. The City’s Planning and Community Development Department is the primary tenant of the 20,000 square feet of office space on the first floor.
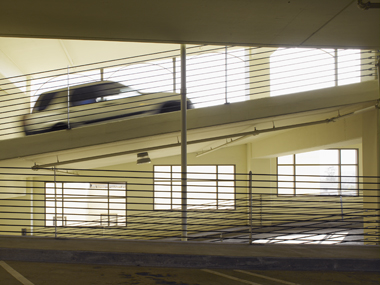
The building contains restricted access parking in a basement level, offices on the main floor, plus four levels of paid public parking above. Special care was taken to reduce the vibration from the cars on the office space. The upper floors are bathed in natural light from windows, as well as lightwells. The detailing of the exterior façade respects the historic character of the San Luis Obispo downtown. A variety of brick finishes and height changes suggest several smaller structures bundled together, reminiscent of the 19th century "row houses" that once populated the district. A decorative, angled entry way at the corner of Palm and Morro Streets creates a sense of prominence and guides people to the main entrance. Two elevator towers further facilitate pedestrians entry and exit from the building. The structural framing system is long-span, post-tensioned concrete, which creates an open floor plan. Speed ramps address the tight space requirements of the site.
Project Details
- Owner: City of San Luis Obispo
- Design Architect: APS Architects (local)
- Developer: Copeland Enterprises
- Contractor: J.W. Design, Inc.
- Project Status: Completed 2006
- Parking Stalls: 242
- Levels: 6
- Total Sq Ft: 103,000
- Sq Ft per Stall: 426
- Total Project Cost: $10,100,000
- Per Stall Cost: $41,735 includes office

